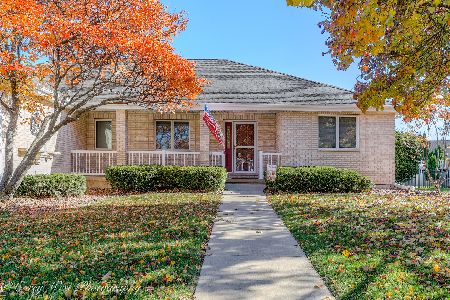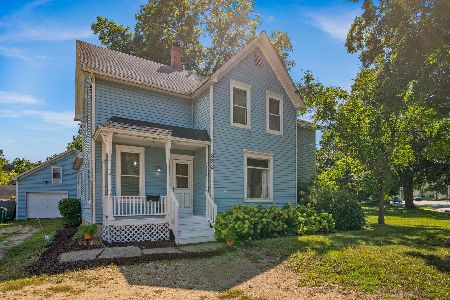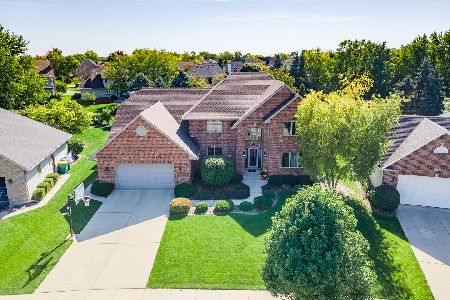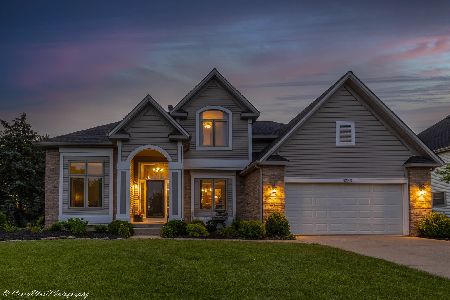1156 Bristol Drive, Sycamore, Illinois 60178
$285,000
|
Sold
|
|
| Status: | Closed |
| Sqft: | 2,494 |
| Cost/Sqft: | $116 |
| Beds: | 4 |
| Baths: | 4 |
| Year Built: | 2001 |
| Property Taxes: | $7,654 |
| Days On Market: | 2740 |
| Lot Size: | 0,33 |
Description
Tastefully updated 4 Bedroom, 3.5 bath home in Foxpointe is move in ready! Enter into the spacious 2-story foyer featuring hdwd floors. FLR features carpet, crown molding & can easily have french doors added for 1st floor office. FDR showcases crown molding, custom chair rail & hdwd floors. Kitchen showcases oak cabinets with crown molding, updated Corian countertops, custom glass tile backslash, under cabinet lighting, all SS appliances, & hdwd floors. Spacious eating area also featuring hdwd floors includes sliding glass door to private back yard w/ deck, built-in firepit, playhouse & raised garden. FR features hdwd floors & custom brick surround, gas starter, wood burning fireplace with oversized custom mantle. Master bedroom showcases WIC, & private master bath featuring Jacuzzi tub, separate shower, & double sinks. Three additional bedrooms & full BA complete the upstairs. Full finished basement features full bath, 2nd fireplace, office, rec room, workout room, & more!
Property Specifics
| Single Family | |
| — | |
| — | |
| 2001 | |
| Full | |
| — | |
| No | |
| 0.33 |
| De Kalb | |
| Foxpointe | |
| 0 / Not Applicable | |
| None | |
| Public | |
| Public Sewer | |
| 10012630 | |
| 0906251021 |
Property History
| DATE: | EVENT: | PRICE: | SOURCE: |
|---|---|---|---|
| 9 Dec, 2013 | Sold | $250,000 | MRED MLS |
| 4 Oct, 2013 | Under contract | $269,900 | MRED MLS |
| — | Last price change | $279,900 | MRED MLS |
| 27 Aug, 2013 | Listed for sale | $279,900 | MRED MLS |
| 22 Aug, 2018 | Sold | $285,000 | MRED MLS |
| 12 Jul, 2018 | Under contract | $289,900 | MRED MLS |
| 10 Jul, 2018 | Listed for sale | $289,900 | MRED MLS |
Room Specifics
Total Bedrooms: 4
Bedrooms Above Ground: 4
Bedrooms Below Ground: 0
Dimensions: —
Floor Type: Carpet
Dimensions: —
Floor Type: Carpet
Dimensions: —
Floor Type: Carpet
Full Bathrooms: 4
Bathroom Amenities: Whirlpool,Separate Shower,Double Sink
Bathroom in Basement: 1
Rooms: Bonus Room,Office,Recreation Room,Other Room
Basement Description: Finished
Other Specifics
| 2.5 | |
| — | |
| Concrete | |
| Deck | |
| — | |
| 70.9X161.76X100.39X131.97 | |
| — | |
| Full | |
| Hardwood Floors, First Floor Laundry | |
| Range, Microwave, Dishwasher, Refrigerator, Washer, Dryer, Disposal, Stainless Steel Appliance(s) | |
| Not in DB | |
| Sidewalks, Street Lights, Street Paved | |
| — | |
| — | |
| Wood Burning, Electric |
Tax History
| Year | Property Taxes |
|---|---|
| 2013 | $6,710 |
| 2018 | $7,654 |
Contact Agent
Nearby Similar Homes
Nearby Sold Comparables
Contact Agent
Listing Provided By
Hometown Realty Group









