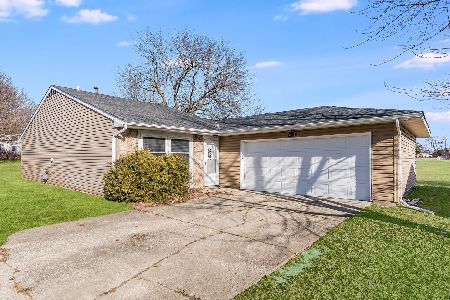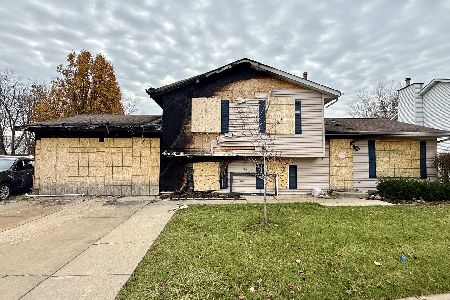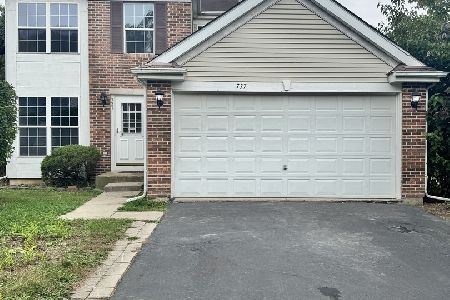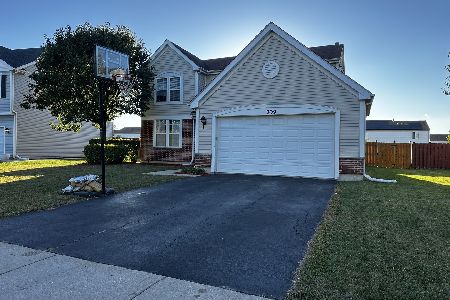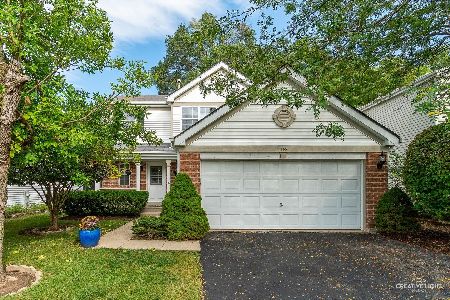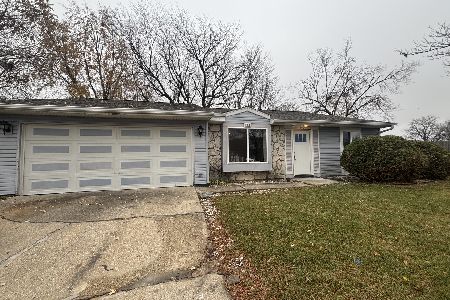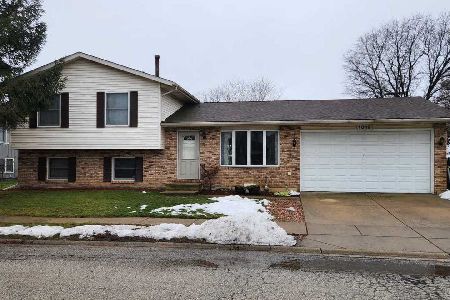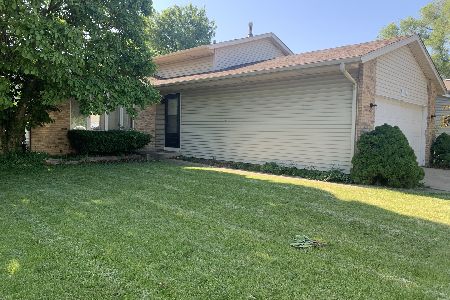1020 Louise Lane, Joliet, Illinois 60431
$282,500
|
Sold
|
|
| Status: | Closed |
| Sqft: | 1,896 |
| Cost/Sqft: | $149 |
| Beds: | 3 |
| Baths: | 3 |
| Year Built: | 1989 |
| Property Taxes: | $5,761 |
| Days On Market: | 1559 |
| Lot Size: | 0,18 |
Description
LOCATION * UPDATED * ENERGY EFFICIENT! There's so much more than meets the eye in this spacious, updated home in coveted Cambridge neighborhood, just steps away from Joliet Junior College. Energy efficient features include Low-E windows throughout, upgraded attic insulation, and brand-new solar installation with Generac PWR Cell backup battery, earning this home its PEARL Certification. NEW floors, carpet, and freshly painted throughout. Stunning Living Room features vaulted ceilings, and dramatic Palladian window. Volume ceilings in the Primary Bedroom, Ensuite Bath, and Hall Bath. Outside, you'll love your fully-fenced backyard with its garden shed and the huge NEW Trex composite deck with custom aluminum posts and railings, featuring solar post-top lights. Generous 2-car+ garage and a semi-finished basement that is ready for your ideas! TROY school district 30C. Walk / ride to shops, restaurants, schools, YMCA, Rock Run Greenway Trail, and more! Home is in move-in condition and will be sold AS-IS. Welcome Home!
Property Specifics
| Single Family | |
| — | |
| — | |
| 1989 | |
| Full | |
| — | |
| No | |
| 0.18 |
| Will | |
| Cambridge | |
| — / Not Applicable | |
| None | |
| Public | |
| Public Sewer | |
| 11226900 | |
| 0506232510030000 |
Nearby Schools
| NAME: | DISTRICT: | DISTANCE: | |
|---|---|---|---|
|
Grade School
Troy Heritage Trail School |
30C | — | |
|
Middle School
Willian B Orenic Intermediate |
30C | Not in DB | |
|
High School
Joliet West High School |
204 | Not in DB | |
Property History
| DATE: | EVENT: | PRICE: | SOURCE: |
|---|---|---|---|
| 14 Jan, 2022 | Sold | $282,500 | MRED MLS |
| 16 Dec, 2021 | Under contract | $282,500 | MRED MLS |
| — | Last price change | $283,500 | MRED MLS |
| 22 Oct, 2021 | Listed for sale | $289,900 | MRED MLS |
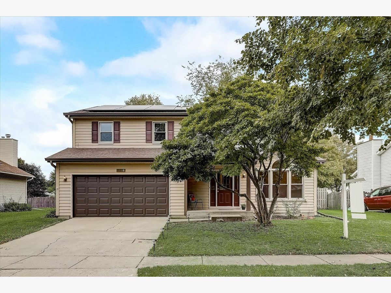
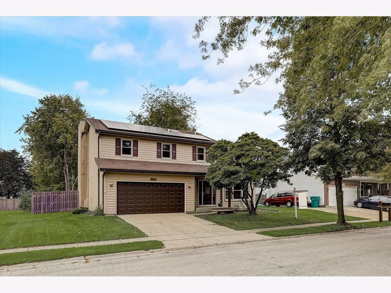
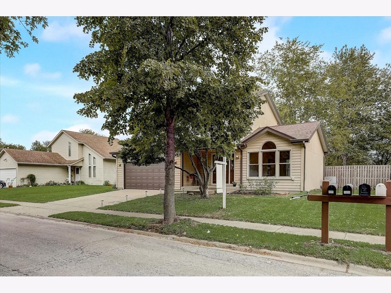
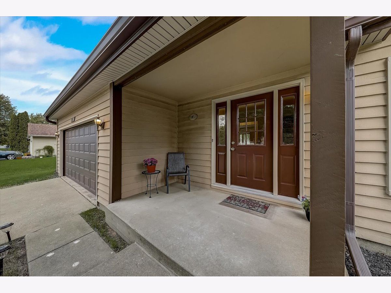
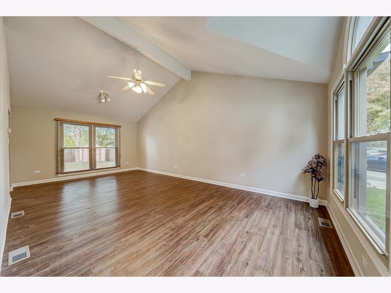
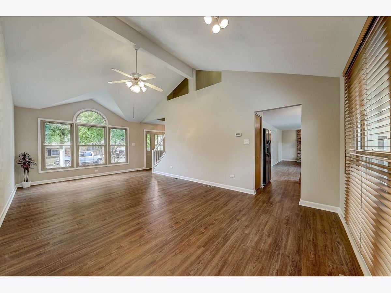
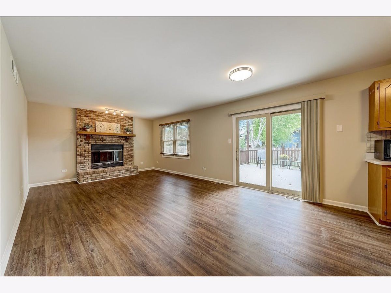
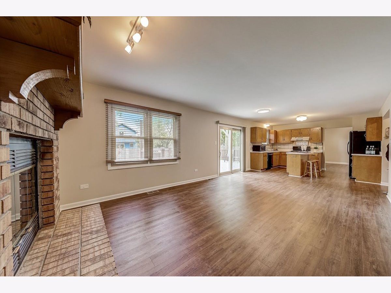
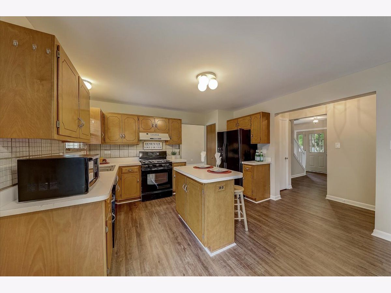
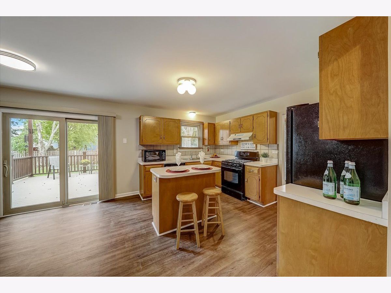
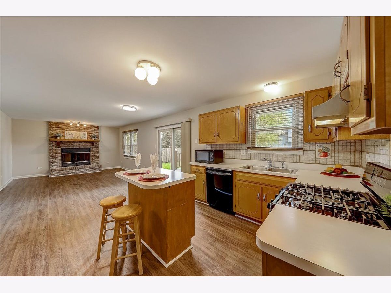
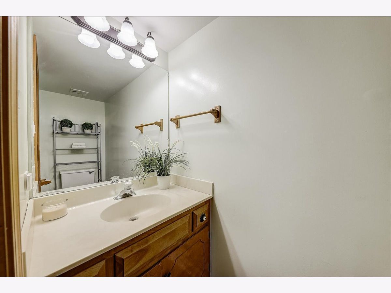
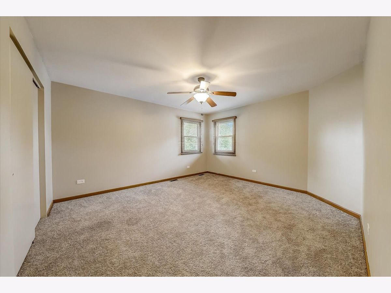
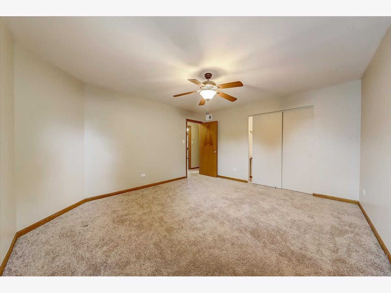
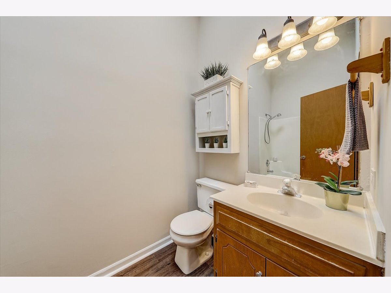
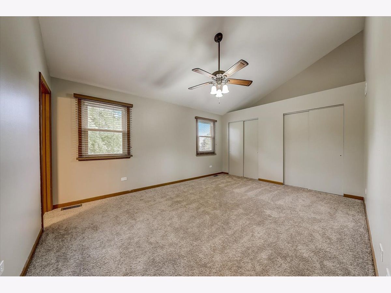
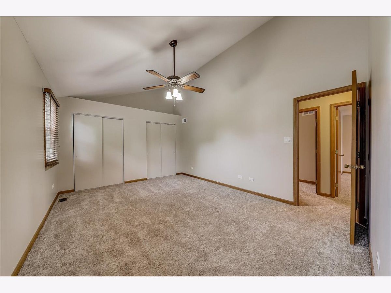
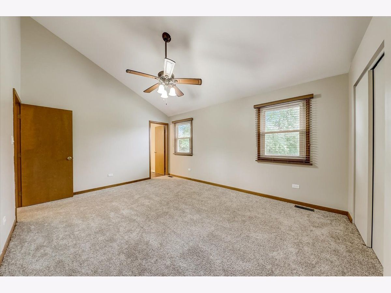
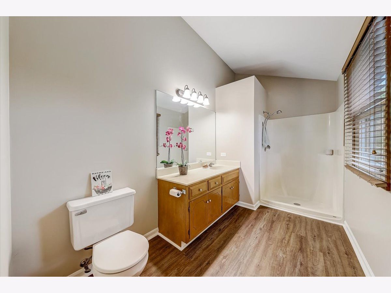
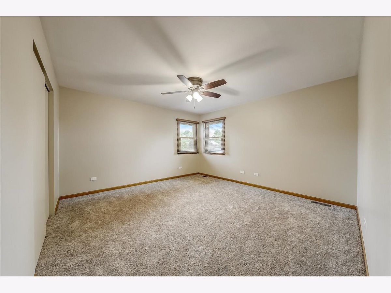
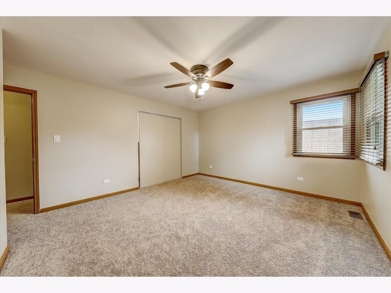
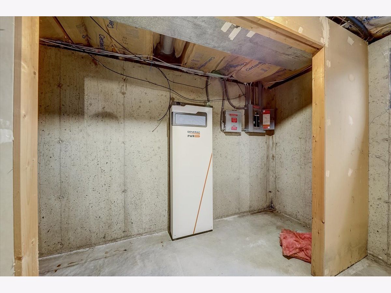
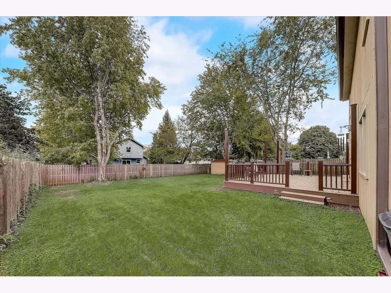
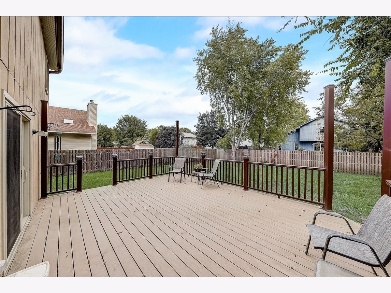
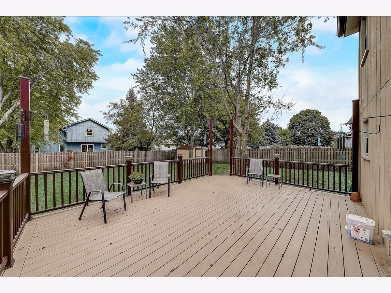
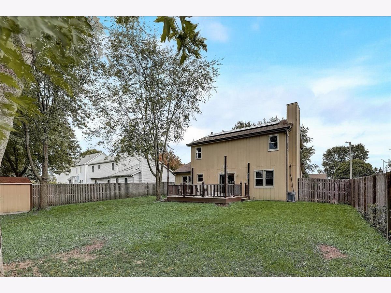
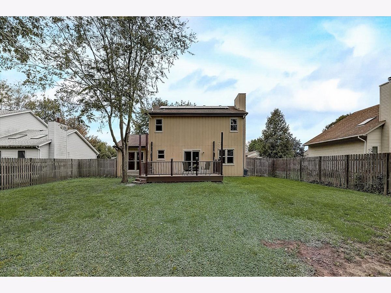
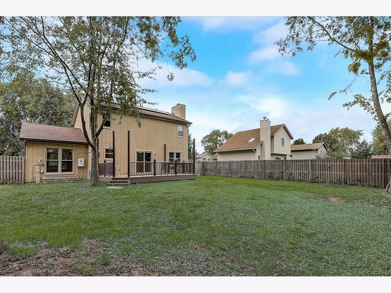
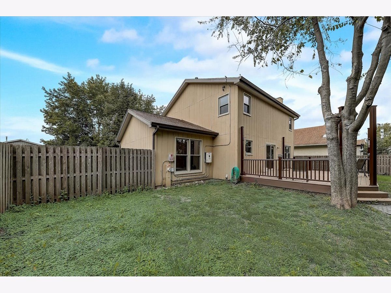
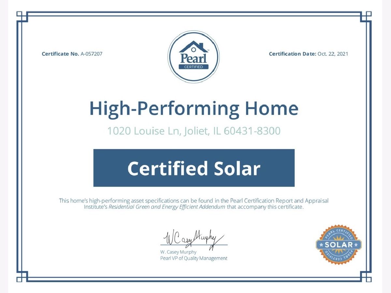
Room Specifics
Total Bedrooms: 3
Bedrooms Above Ground: 3
Bedrooms Below Ground: 0
Dimensions: —
Floor Type: Carpet
Dimensions: —
Floor Type: Carpet
Full Bathrooms: 3
Bathroom Amenities: —
Bathroom in Basement: 0
Rooms: Recreation Room,Workshop,Storage,Foyer,Breakfast Room
Basement Description: Partially Finished
Other Specifics
| 2.5 | |
| Concrete Perimeter | |
| Concrete | |
| Deck, Porch | |
| Fenced Yard | |
| 73X110 | |
| — | |
| Full | |
| Vaulted/Cathedral Ceilings, Skylight(s), Wood Laminate Floors, Walk-In Closet(s), Some Carpeting | |
| Range, Microwave, Dishwasher, Refrigerator, Washer, Dryer, Range Hood | |
| Not in DB | |
| Park, Curbs, Sidewalks, Street Lights | |
| — | |
| — | |
| Wood Burning |
Tax History
| Year | Property Taxes |
|---|---|
| 2022 | $5,761 |
Contact Agent
Nearby Similar Homes
Contact Agent
Listing Provided By
Homesmart Connect LLC

