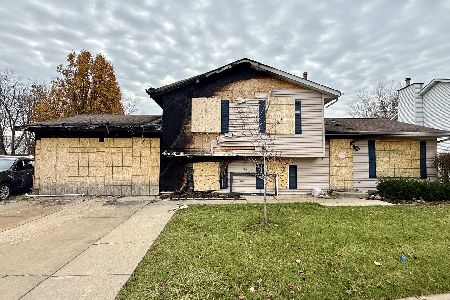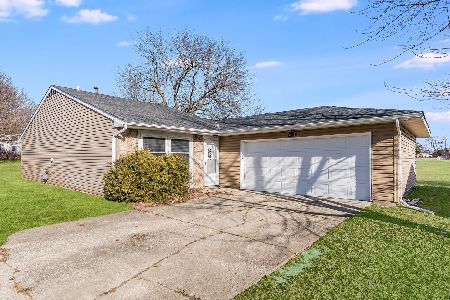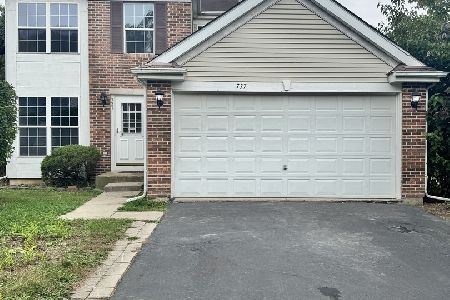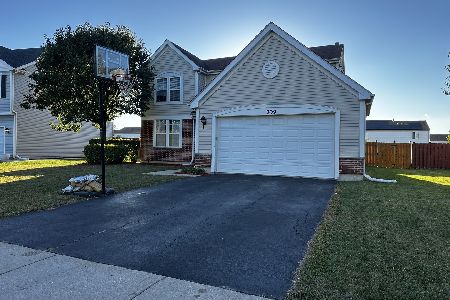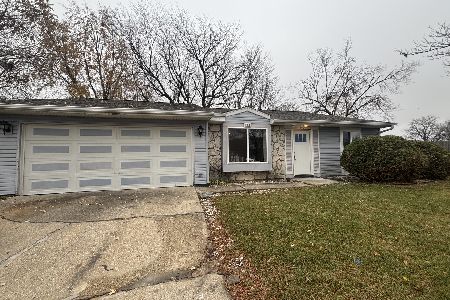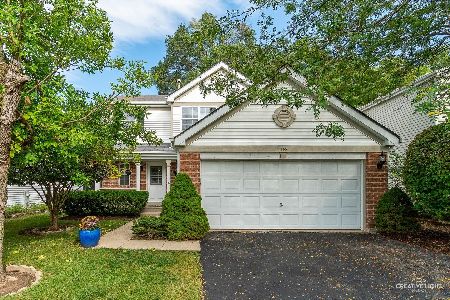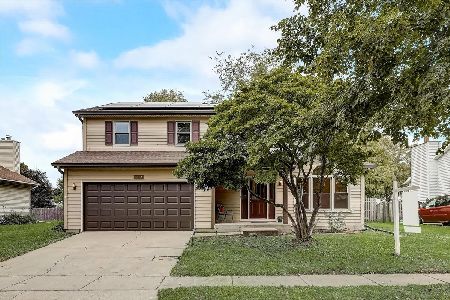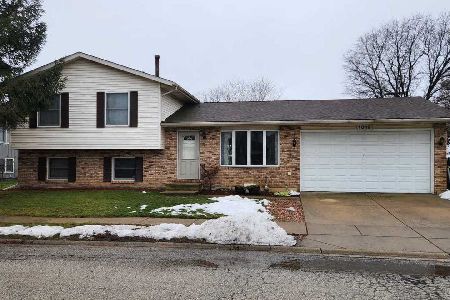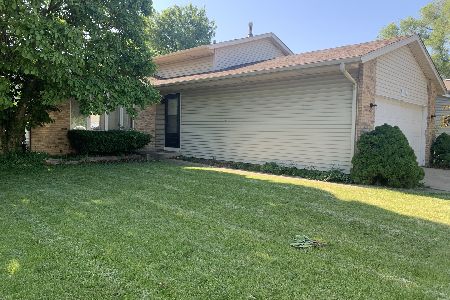1026 Louise Lane, Joliet, Illinois 60431
$176,700
|
Sold
|
|
| Status: | Closed |
| Sqft: | 0 |
| Cost/Sqft: | — |
| Beds: | 4 |
| Baths: | 3 |
| Year Built: | 1991 |
| Property Taxes: | $5,369 |
| Days On Market: | 5845 |
| Lot Size: | 0,00 |
Description
The heart of a home is the kitchen-they say. Well this one is simply stunning! Custom cabinets and granite tops just installed on top of gleaming new flooring. The fam. rm is large w/fireplace & accented by vaulted ceiling & skylights! Need 4-BR? How about 5! Private master retreat and all baths just remodeled w/budget out the window! Dream fenced back yard w/pool,hot tub,pond & shed!! Ready for immediate sale. 10+
Property Specifics
| Single Family | |
| — | |
| Traditional | |
| 1991 | |
| Partial | |
| FORMER MOD | |
| No | |
| — |
| Will | |
| — | |
| 0 / Not Applicable | |
| None | |
| Public | |
| Public Sewer | |
| 07427653 | |
| 0506232510040000 |
Property History
| DATE: | EVENT: | PRICE: | SOURCE: |
|---|---|---|---|
| 28 Dec, 2010 | Sold | $176,700 | MRED MLS |
| 1 Dec, 2010 | Under contract | $184,900 | MRED MLS |
| — | Last price change | $199,900 | MRED MLS |
| 28 Jan, 2010 | Listed for sale | $199,900 | MRED MLS |
Room Specifics
Total Bedrooms: 5
Bedrooms Above Ground: 4
Bedrooms Below Ground: 1
Dimensions: —
Floor Type: Hardwood
Dimensions: —
Floor Type: Hardwood
Dimensions: —
Floor Type: Hardwood
Dimensions: —
Floor Type: —
Full Bathrooms: 3
Bathroom Amenities: —
Bathroom in Basement: 0
Rooms: Bedroom 5,Recreation Room
Basement Description: Finished
Other Specifics
| 2 | |
| Concrete Perimeter | |
| Concrete | |
| Deck, Patio, Hot Tub, Above Ground Pool | |
| Fenced Yard | |
| 73' X 110' | |
| Unfinished | |
| Full | |
| Vaulted/Cathedral Ceilings, Skylight(s), Hot Tub, Bar-Dry | |
| Range, Microwave, Dishwasher, Refrigerator, Disposal | |
| Not in DB | |
| Sidewalks, Street Lights, Street Paved | |
| — | |
| — | |
| Wood Burning |
Tax History
| Year | Property Taxes |
|---|---|
| 2010 | $5,369 |
Contact Agent
Nearby Similar Homes
Contact Agent
Listing Provided By
Spring Realty

