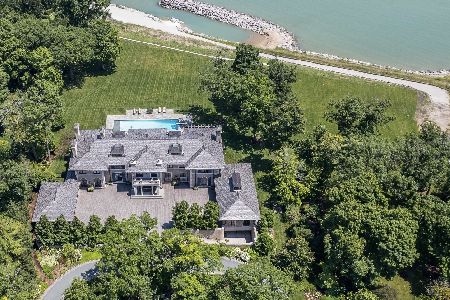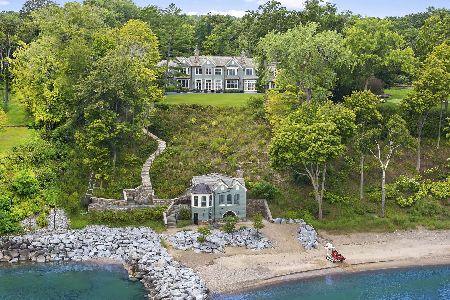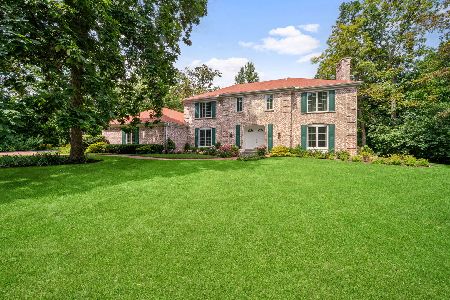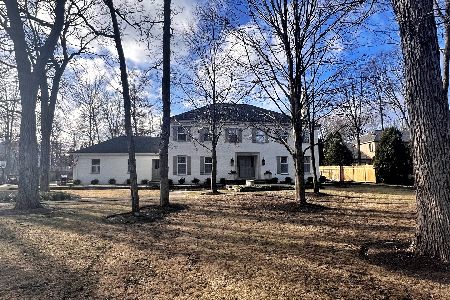1020 Mccormick Drive, Lake Forest, Illinois 60045
$1,225,000
|
Sold
|
|
| Status: | Closed |
| Sqft: | 3,760 |
| Cost/Sqft: | $345 |
| Beds: | 4 |
| Baths: | 5 |
| Year Built: | 1975 |
| Property Taxes: | $17,456 |
| Days On Market: | 3512 |
| Lot Size: | 0,89 |
Description
Stately, pristine brick Georgian on private wooded acre close to the lake in Villa Turicum. This home features fabulous improvements: new travertine marble foyer, remodeled kitchen with granite counters, large center island, sliding doors to brick patio adjacent to the mud/laundry room with radiant heated floors, newly refinished hardwood floor in the master suite, updated master bath with radiant heated floors, new 2nd floor Pottery Barn marble Jack and Jill bath, 2nd bedroom overlooking the yard has a private bath and walk in closet along with walk-in 24 x 18 attic. All bedrooms have hardwood beneath the carpet. The beautifully landscaped, private yard has brick patios, fire pit and picture perfect gardens. This exquisite home is move-in ready.
Property Specifics
| Single Family | |
| — | |
| Georgian | |
| 1975 | |
| Partial | |
| GEORGIAN | |
| No | |
| 0.89 |
| Lake | |
| Villa Turicum | |
| 0 / Not Applicable | |
| None | |
| Lake Michigan | |
| Public Sewer | |
| 09259436 | |
| 16033020220000 |
Nearby Schools
| NAME: | DISTRICT: | DISTANCE: | |
|---|---|---|---|
|
Grade School
Cherokee Elementary School |
67 | — | |
|
Middle School
Deer Path Middle School |
67 | Not in DB | |
|
High School
Lake Forest High School |
115 | Not in DB | |
Property History
| DATE: | EVENT: | PRICE: | SOURCE: |
|---|---|---|---|
| 19 Sep, 2016 | Sold | $1,225,000 | MRED MLS |
| 10 Jul, 2016 | Under contract | $1,299,000 | MRED MLS |
| 16 Jun, 2016 | Listed for sale | $1,299,000 | MRED MLS |
| 6 Oct, 2025 | Sold | $1,585,000 | MRED MLS |
| 18 Aug, 2025 | Under contract | $1,525,000 | MRED MLS |
| 14 Aug, 2025 | Listed for sale | $1,525,000 | MRED MLS |
Room Specifics
Total Bedrooms: 4
Bedrooms Above Ground: 4
Bedrooms Below Ground: 0
Dimensions: —
Floor Type: Carpet
Dimensions: —
Floor Type: Carpet
Dimensions: —
Floor Type: Carpet
Full Bathrooms: 5
Bathroom Amenities: Separate Shower,Double Sink
Bathroom in Basement: 0
Rooms: Library,Foyer
Basement Description: Finished,Crawl
Other Specifics
| 2.5 | |
| Concrete Perimeter | |
| Asphalt | |
| Patio | |
| Irregular Lot,Landscaped,Wooded | |
| 184 X 230 X 113 X 213 X 47 | |
| Unfinished | |
| Full | |
| Hardwood Floors, Heated Floors, First Floor Laundry | |
| Double Oven, Microwave, Dishwasher, High End Refrigerator, Washer, Dryer, Disposal | |
| Not in DB | |
| Street Lights, Street Paved | |
| — | |
| — | |
| Wood Burning, Gas Log |
Tax History
| Year | Property Taxes |
|---|---|
| 2016 | $17,456 |
| 2025 | $23,990 |
Contact Agent
Nearby Similar Homes
Nearby Sold Comparables
Contact Agent
Listing Provided By
Coldwell Banker Residential








