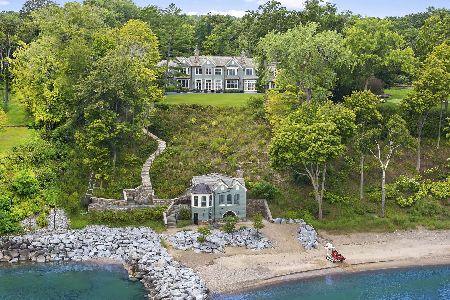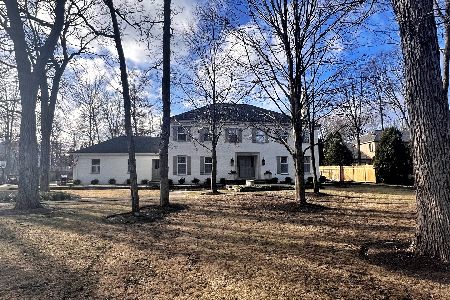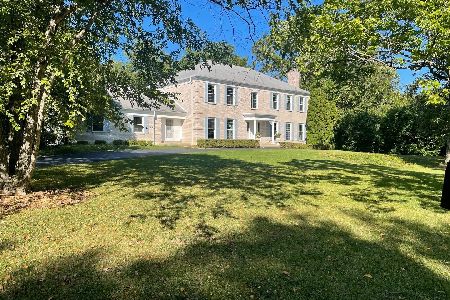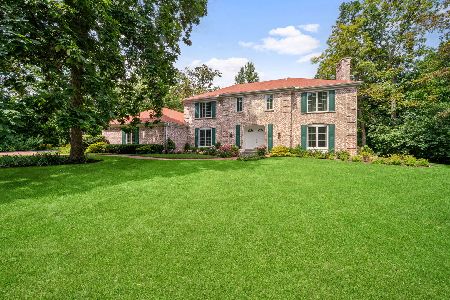560 Turicum Road, Lake Forest, Illinois 60045
$785,000
|
Sold
|
|
| Status: | Closed |
| Sqft: | 3,918 |
| Cost/Sqft: | $230 |
| Beds: | 5 |
| Baths: | 4 |
| Year Built: | 1976 |
| Property Taxes: | $18,748 |
| Days On Market: | 2583 |
| Lot Size: | 0,93 |
Description
Tucked away on a quiet, private wooded acre, this classic all brick 3,918 SF colonial has many lovely amenities incl gracious rm sizes, hardwood floors & 2 fireplaces. Off the foyer is the formal dining rm & living rm w/ beautiful stone surround FP. The spacious eat-in kitchen has a center island, walk-in pantry & sliding glass doors to a newer bluestone patio overlooking a beautiful wooded yard. Off the kitchen is a lg. mud rm/laundry rm & access to 3 car attached garage. Kitchen opens to the spacious family rm w/ beamed ceiling & woodburning brick FP & private paneled office. The 2nd floor has 5 spacious BRs all w/ hardwood floors & 3 full baths incl the luxurious Master Suite w/ 2 walk-in closets. The unfinished basement allows for expansion & great storage space. This one owner home has been meticulously cared for & provides a fabulous opportunity to make your own. Wonderful Villa Turicum neighborhood in east Lake Forest near shopping & Metra. New roof, 2004: new furnace, 2018.
Property Specifics
| Single Family | |
| — | |
| Colonial | |
| 1976 | |
| Full | |
| — | |
| No | |
| 0.93 |
| Lake | |
| Villa Turicum | |
| 0 / Not Applicable | |
| None | |
| Lake Michigan | |
| Public Sewer | |
| 10148674 | |
| 16033020200000 |
Nearby Schools
| NAME: | DISTRICT: | DISTANCE: | |
|---|---|---|---|
|
Grade School
Cherokee Elementary School |
67 | — | |
|
Middle School
Deer Path Middle School |
67 | Not in DB | |
|
High School
Lake Forest High School |
115 | Not in DB | |
Property History
| DATE: | EVENT: | PRICE: | SOURCE: |
|---|---|---|---|
| 27 Jun, 2019 | Sold | $785,000 | MRED MLS |
| 10 May, 2019 | Under contract | $899,999 | MRED MLS |
| — | Last price change | $915,000 | MRED MLS |
| 2 Jan, 2019 | Listed for sale | $949,900 | MRED MLS |
| 31 Jan, 2025 | Sold | $1,300,000 | MRED MLS |
| 14 Dec, 2024 | Under contract | $1,300,000 | MRED MLS |
| 14 Dec, 2024 | Listed for sale | $1,300,000 | MRED MLS |
Room Specifics
Total Bedrooms: 5
Bedrooms Above Ground: 5
Bedrooms Below Ground: 0
Dimensions: —
Floor Type: Hardwood
Dimensions: —
Floor Type: Hardwood
Dimensions: —
Floor Type: Hardwood
Dimensions: —
Floor Type: —
Full Bathrooms: 4
Bathroom Amenities: —
Bathroom in Basement: 0
Rooms: Bedroom 5,Office,Foyer
Basement Description: Unfinished
Other Specifics
| 3 | |
| — | |
| Asphalt | |
| — | |
| Landscaped,Wooded | |
| 190 X 286 X 156 X 204 | |
| — | |
| Full | |
| Hardwood Floors, First Floor Laundry | |
| — | |
| Not in DB | |
| — | |
| — | |
| — | |
| Wood Burning |
Tax History
| Year | Property Taxes |
|---|---|
| 2019 | $18,748 |
| 2025 | $23,410 |
Contact Agent
Nearby Similar Homes
Nearby Sold Comparables
Contact Agent
Listing Provided By
Griffith, Grant & Lackie








