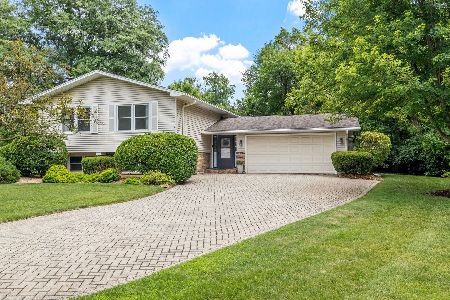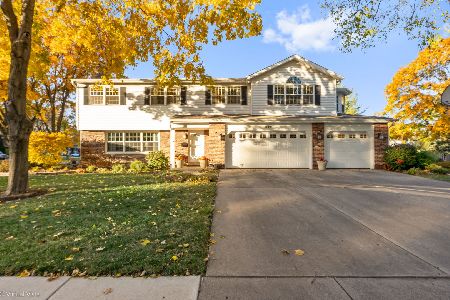1020 Oxford Street, Downers Grove, Illinois 60516
$646,600
|
Sold
|
|
| Status: | Closed |
| Sqft: | 2,984 |
| Cost/Sqft: | $211 |
| Beds: | 4 |
| Baths: | 3 |
| Year Built: | 2018 |
| Property Taxes: | $1,794 |
| Days On Market: | 2872 |
| Lot Size: | 0,18 |
Description
Awesome Location - Home is dry walled and being completed. Just Blocks from McCollum Park! This beautiful new home is over 2,900 SQFT of ideal living space, designed with an open floor plan including 4 bedrooms, a full bath on the first floor, along with 2 additional bathrooms upstairs. Natural light flows throughout the first floor of the home, with numerous windows placed at the rear of the house. Enjoy the flexibility of a stylish first floor den and/or guest room, which can easily be transformed to best suit your needs. Call today to setup an appointment to see finished models and learn more about how to make this beautiful new home yours! (Photos & 3D Tour are general representations of the previously built Greenscape Homes Models. Features, Options, & Colors will vary)
Property Specifics
| Single Family | |
| — | |
| — | |
| 2018 | |
| Full | |
| LINCOLN I | |
| No | |
| 0.18 |
| Du Page | |
| — | |
| 0 / Not Applicable | |
| None | |
| Public | |
| Public Sewer | |
| 09851289 | |
| 0920110015 |
Nearby Schools
| NAME: | DISTRICT: | DISTANCE: | |
|---|---|---|---|
|
Grade School
Kingsley Elementary School |
58 | — | |
|
Middle School
O Neill Middle School |
58 | Not in DB | |
|
High School
South High School |
99 | Not in DB | |
Property History
| DATE: | EVENT: | PRICE: | SOURCE: |
|---|---|---|---|
| 15 May, 2018 | Sold | $646,600 | MRED MLS |
| 15 Mar, 2018 | Under contract | $628,900 | MRED MLS |
| 7 Feb, 2018 | Listed for sale | $628,900 | MRED MLS |
Room Specifics
Total Bedrooms: 4
Bedrooms Above Ground: 4
Bedrooms Below Ground: 0
Dimensions: —
Floor Type: —
Dimensions: —
Floor Type: —
Dimensions: —
Floor Type: —
Full Bathrooms: 3
Bathroom Amenities: Separate Shower,Double Sink,Soaking Tub
Bathroom in Basement: 0
Rooms: Office,Bonus Room,Mud Room,Pantry
Basement Description: Unfinished
Other Specifics
| 2 | |
| Concrete Perimeter | |
| Asphalt | |
| Porch | |
| — | |
| 50 X 155 | |
| — | |
| Full | |
| Vaulted/Cathedral Ceilings, Hardwood Floors, Second Floor Laundry, First Floor Full Bath | |
| Range, Microwave, Dishwasher, Disposal, Stainless Steel Appliance(s) | |
| Not in DB | |
| — | |
| — | |
| — | |
| Gas Log |
Tax History
| Year | Property Taxes |
|---|---|
| 2018 | $1,794 |
Contact Agent
Nearby Similar Homes
Nearby Sold Comparables
Contact Agent
Listing Provided By
Greenscape Realty LLC








