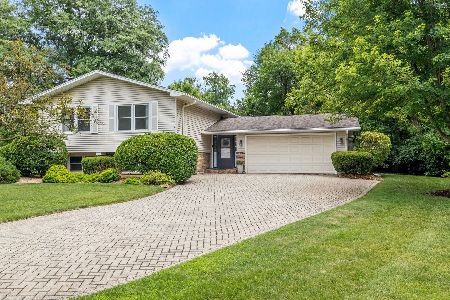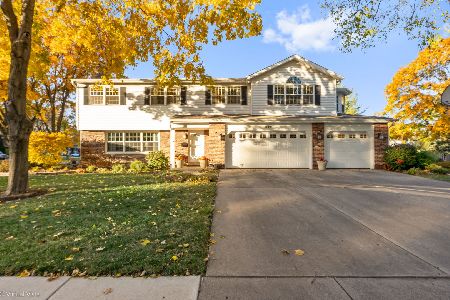1021 Oxford Street, Downers Grove, Illinois 60516
$700,100
|
Sold
|
|
| Status: | Closed |
| Sqft: | 3,700 |
| Cost/Sqft: | $174 |
| Beds: | 4 |
| Baths: | 3 |
| Year Built: | 1994 |
| Property Taxes: | $10,424 |
| Days On Market: | 191 |
| Lot Size: | 0,00 |
Description
Spacious, Custom-built home offering multiple architectural features throughout. The 2-Story Foyer welcomes you with a sparkling Chandelier and gleaming Hardwood floors that flow across the Living room, Dining Room and Kitchen. This Open floor plan offers views from the sunlit Kitchen, complete with Granite countertops and Island, to the welcoming Family room with a floor-to-ceiling brick Fireplace and Wet Bar--Perfect for Entertaining. All of this, and a wonderful scenic view and access to the gorgeous yard. There's a convenient Main Floor Laundry adjacent to the Mudroom, and access to the 2+ car garage. Upstairs are 4 bedrooms, including a Primary Suite with spa-like Full Bath and Walk-in Closet. Enjoy even more living space with a full finished basement, which is adjacent to an additional storage room and Workshop. Windows have been updated throughout, and Skylights, Recessed Lighting, and Vaulted Ceilings complete the look. The Fenced backyard has an expansive deck and offers beautiful views of the perennial landscaping. Walk to Kingsley Elementary and Downers Grove South HS. Less than 2 miles to Downtown Downers Grove and the Metra, too. This home has it all!
Property Specifics
| Single Family | |
| — | |
| — | |
| 1994 | |
| — | |
| — | |
| No | |
| — |
| — | |
| — | |
| — / Not Applicable | |
| — | |
| — | |
| — | |
| 12382015 | |
| 0920111006 |
Nearby Schools
| NAME: | DISTRICT: | DISTANCE: | |
|---|---|---|---|
|
Grade School
Kingsley Elementary School |
58 | — | |
|
Middle School
O Neill Middle School |
58 | Not in DB | |
|
High School
South High School |
99 | Not in DB | |
Property History
| DATE: | EVENT: | PRICE: | SOURCE: |
|---|---|---|---|
| 18 Jul, 2025 | Sold | $700,100 | MRED MLS |
| 17 Jun, 2025 | Under contract | $645,000 | MRED MLS |
| 12 Jun, 2025 | Listed for sale | $645,000 | MRED MLS |
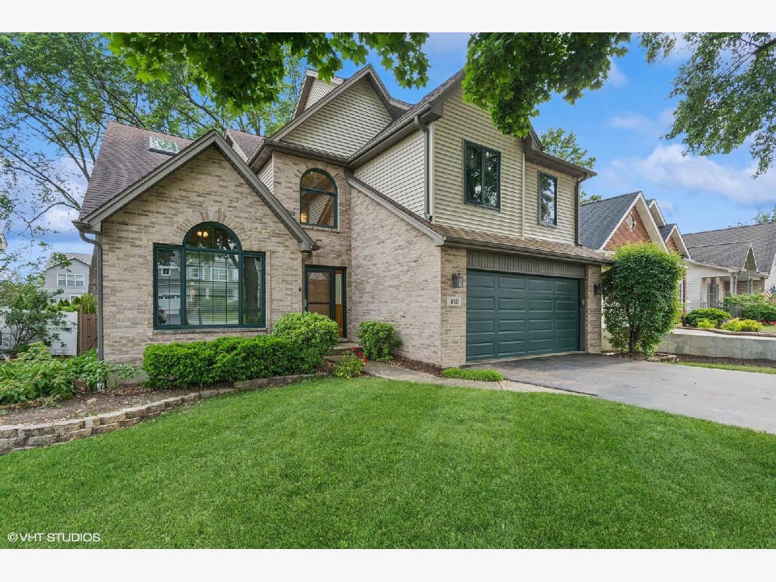
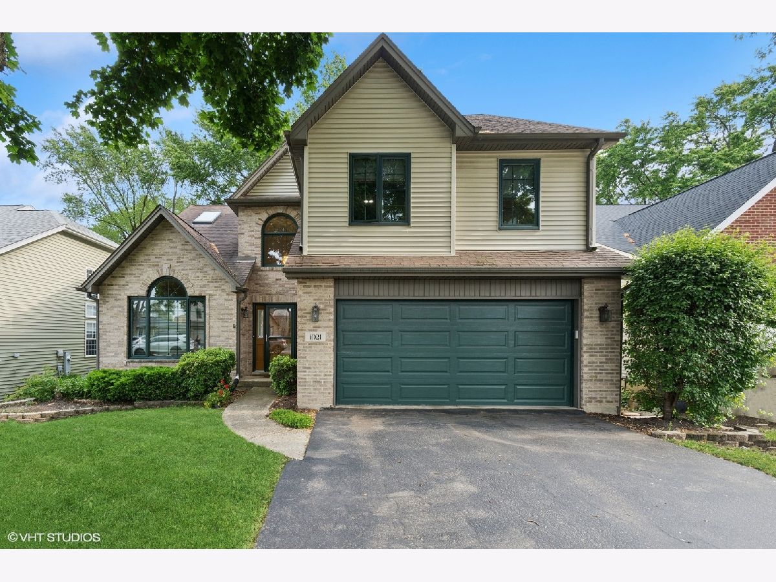


















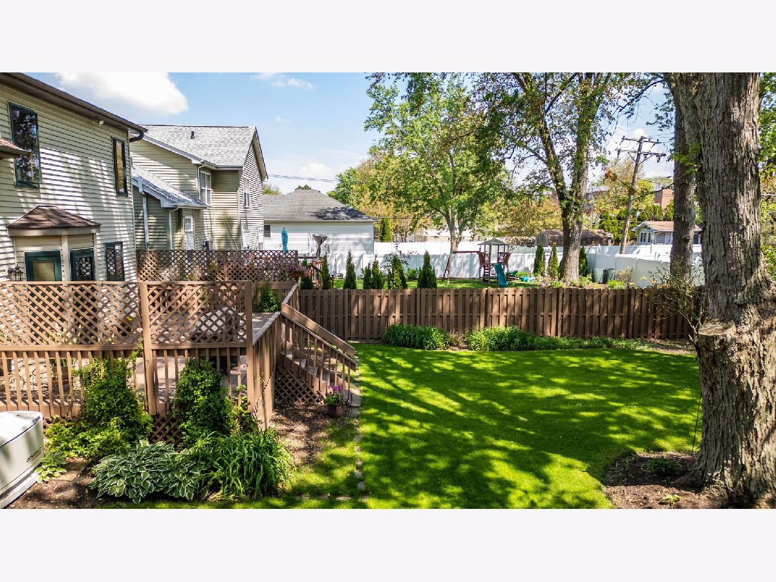
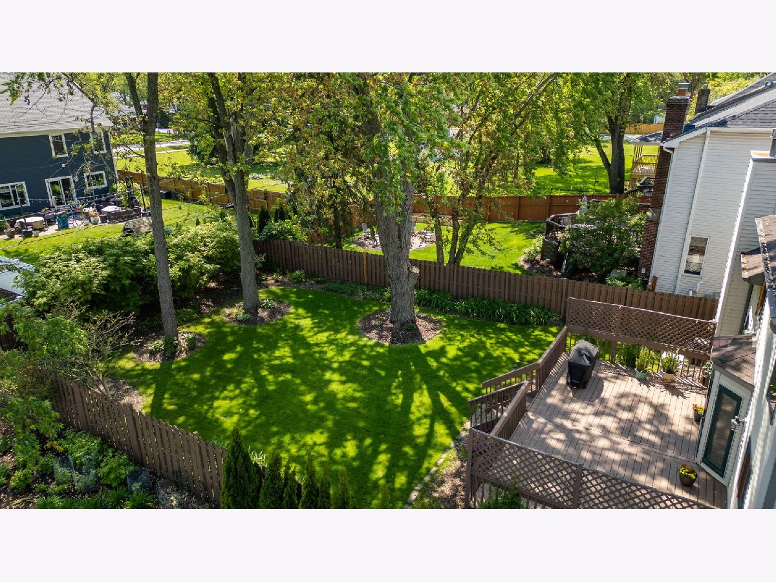
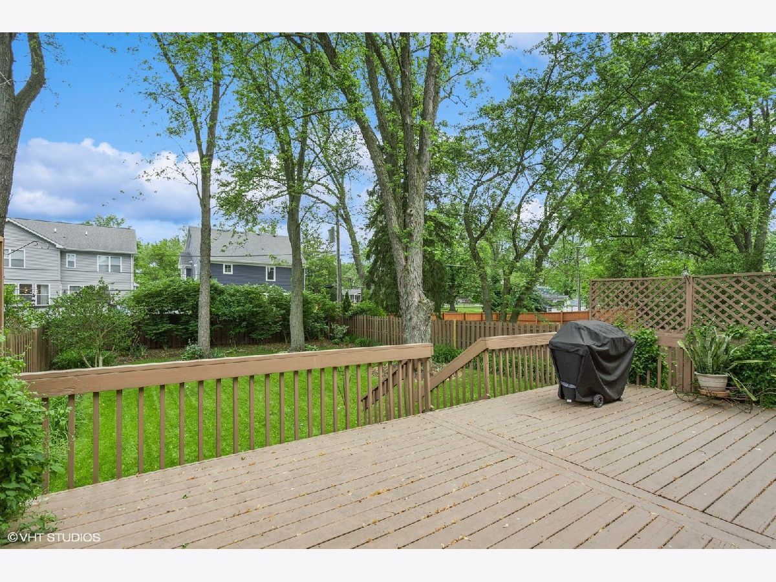
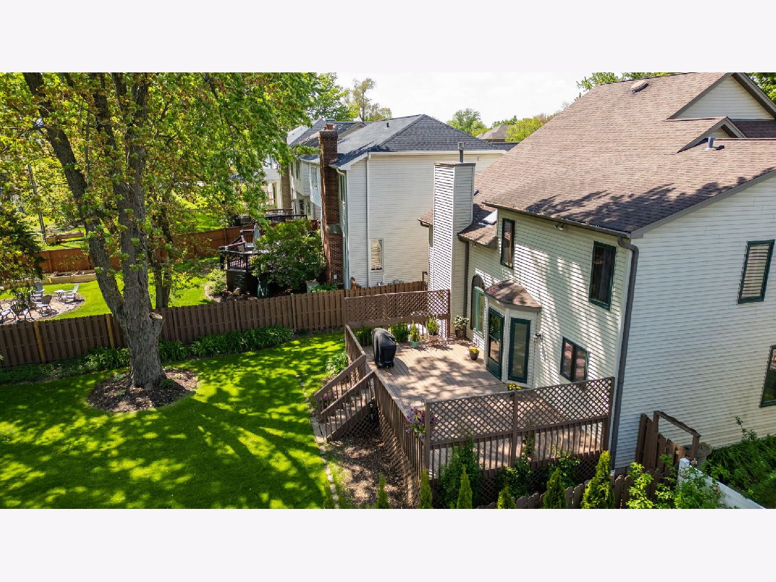
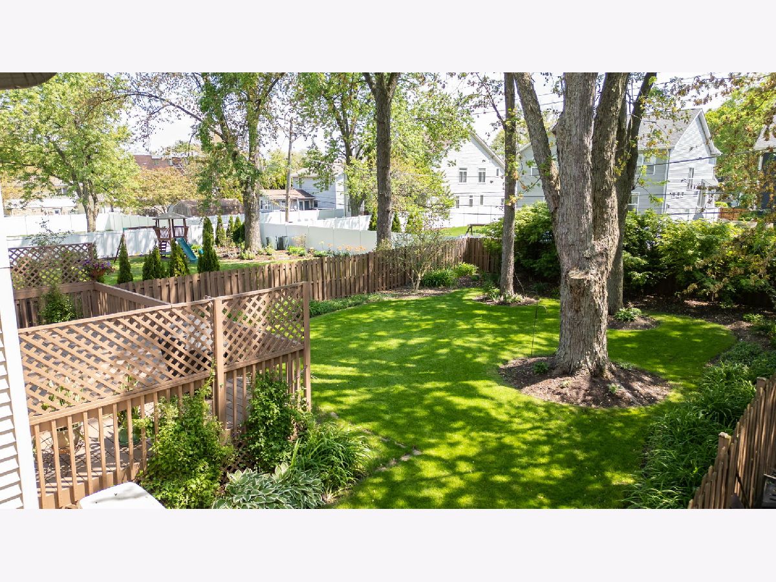
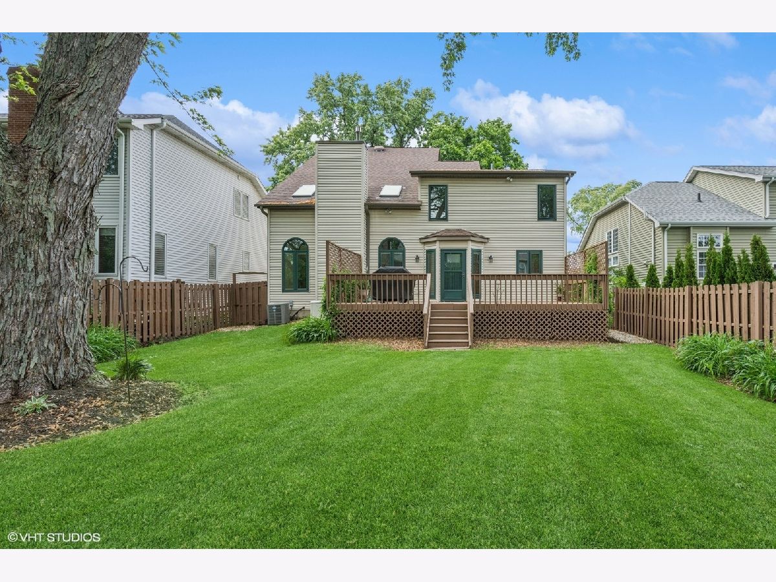
Room Specifics
Total Bedrooms: 4
Bedrooms Above Ground: 4
Bedrooms Below Ground: 0
Dimensions: —
Floor Type: —
Dimensions: —
Floor Type: —
Dimensions: —
Floor Type: —
Full Bathrooms: 3
Bathroom Amenities: —
Bathroom in Basement: 0
Rooms: —
Basement Description: —
Other Specifics
| 2.5 | |
| — | |
| — | |
| — | |
| — | |
| 50X155 | |
| — | |
| — | |
| — | |
| — | |
| Not in DB | |
| — | |
| — | |
| — | |
| — |
Tax History
| Year | Property Taxes |
|---|---|
| 2025 | $10,424 |
Contact Agent
Nearby Similar Homes
Nearby Sold Comparables
Contact Agent
Listing Provided By
Baird & Warner



