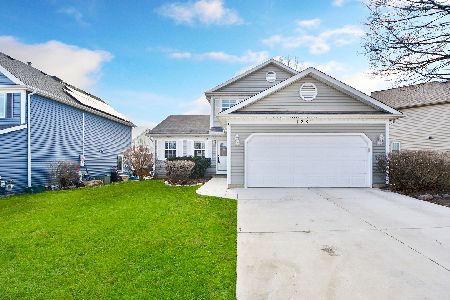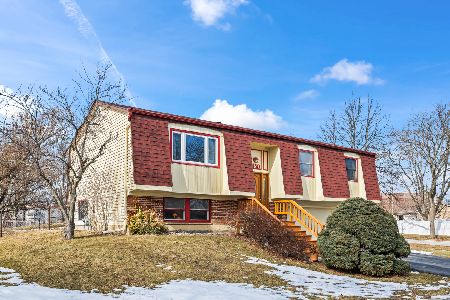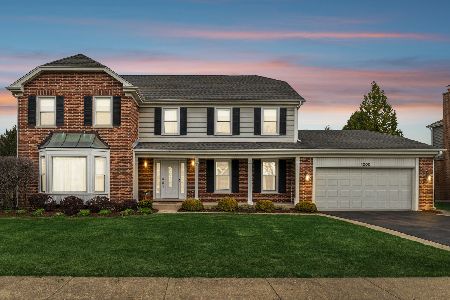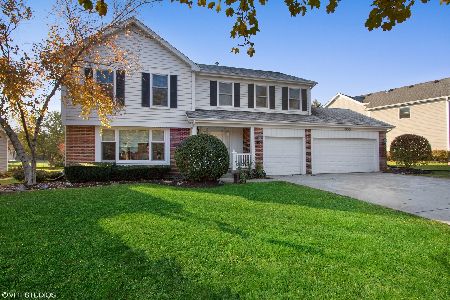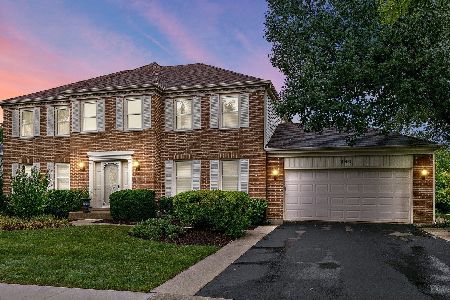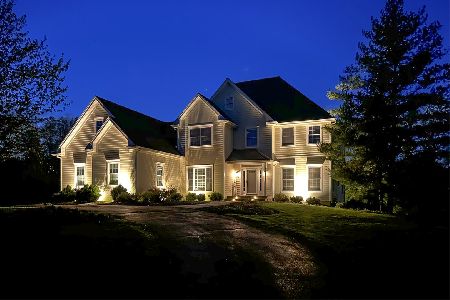1020 Ponderosa Lane, Hoffman Estates, Illinois 60010
$501,000
|
Sold
|
|
| Status: | Closed |
| Sqft: | 3,209 |
| Cost/Sqft: | $171 |
| Beds: | 4 |
| Baths: | 3 |
| Year Built: | 1988 |
| Property Taxes: | $15,530 |
| Days On Market: | 2551 |
| Lot Size: | 0,59 |
Description
Absolutely Perfect Condition And Ready For Immediate Occupancy* Over Half An Acre With Trees* Three Car Garage With Brand New Doors* New Paint* New Carpet* Brand New Kitchen With A Portable Center Island* 5 Paddle Fans* Hardwood Floors* Furnace Humidifier *Gorgeous Granite Tops* Best Schools Including Fremd High School* Finished Recreation Room* First Floor Den* Big Time Wood Deck* Huge Family Room* Grand Entry Foyer*Brand New Washer And Dryer*Dead End Street At Cul De Sac* American Home Shield Insurance Policy*Special Step Down Family Room Floor*Terrific Brick Fireplace*Open Access Serving Area Between Kitchen & Family Room...12 Zone Sprinkler System* Nice Warm Insulated Garage And Doors* AND***WALK To Starbucks, & Jewel/Osco, Fitness Center, Dentist, Italian Restaurant, Pet Vet, And Also A Bank/ATM...
Property Specifics
| Single Family | |
| — | |
| Farmhouse | |
| 1988 | |
| Partial | |
| REGENCY | |
| No | |
| 0.59 |
| Cook | |
| Evergreen | |
| 375 / Annual | |
| Insurance,Snow Removal,Other | |
| Lake Michigan | |
| Public Sewer, Sewer-Storm | |
| 10297965 | |
| 02184170140000 |
Nearby Schools
| NAME: | DISTRICT: | DISTANCE: | |
|---|---|---|---|
|
Grade School
Marion Jordan Elementary School |
15 | — | |
|
Middle School
Walter R Sundling Junior High Sc |
15 | Not in DB | |
|
High School
Wm Fremd High School |
211 | Not in DB | |
Property History
| DATE: | EVENT: | PRICE: | SOURCE: |
|---|---|---|---|
| 24 Jun, 2019 | Sold | $501,000 | MRED MLS |
| 31 May, 2019 | Under contract | $547,900 | MRED MLS |
| — | Last price change | $548,900 | MRED MLS |
| 5 Mar, 2019 | Listed for sale | $574,900 | MRED MLS |
Room Specifics
Total Bedrooms: 4
Bedrooms Above Ground: 4
Bedrooms Below Ground: 0
Dimensions: —
Floor Type: Carpet
Dimensions: —
Floor Type: Carpet
Dimensions: —
Floor Type: Carpet
Full Bathrooms: 3
Bathroom Amenities: —
Bathroom in Basement: 0
Rooms: Den,Deck,Recreation Room,Foyer
Basement Description: Partially Finished,Crawl
Other Specifics
| 3 | |
| Concrete Perimeter | |
| Asphalt | |
| Deck, Storms/Screens, Outdoor Grill | |
| Landscaped,Wooded,Mature Trees | |
| 84 X 305 X 82 X 306 | |
| — | |
| Full | |
| Vaulted/Cathedral Ceilings, Hardwood Floors, First Floor Laundry | |
| Dishwasher, Refrigerator, Washer, Dryer, Disposal | |
| Not in DB | |
| Sidewalks, Street Lights, Street Paved | |
| — | |
| — | |
| Wood Burning, Gas Starter |
Tax History
| Year | Property Taxes |
|---|---|
| 2019 | $15,530 |
Contact Agent
Nearby Similar Homes
Nearby Sold Comparables
Contact Agent
Listing Provided By
Coldwell Banker Residential

