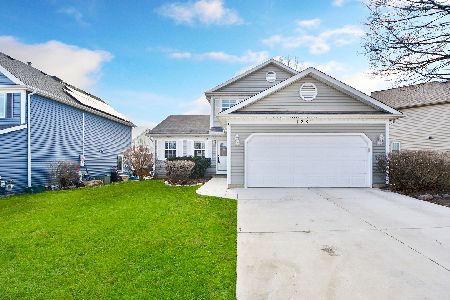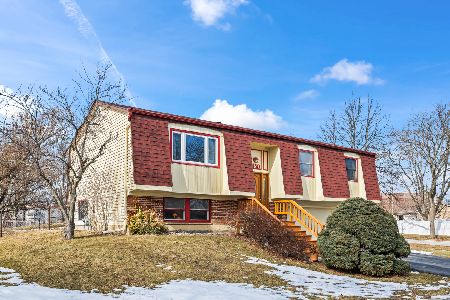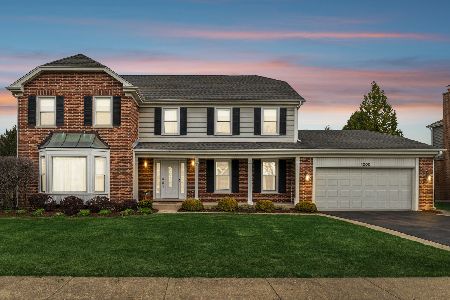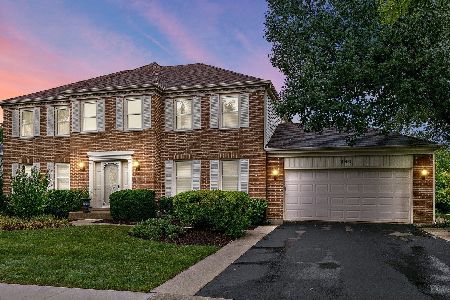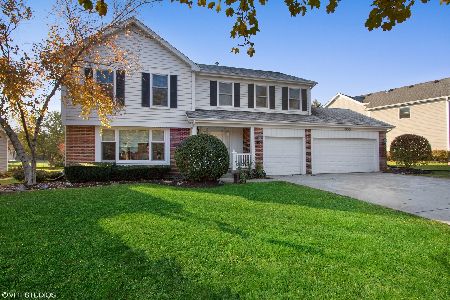4911 Boulder Lane, Hoffman Estates, Illinois 60010
$490,000
|
Sold
|
|
| Status: | Closed |
| Sqft: | 2,786 |
| Cost/Sqft: | $179 |
| Beds: | 4 |
| Baths: | 4 |
| Year Built: | 1989 |
| Property Taxes: | $12,797 |
| Days On Market: | 3591 |
| Lot Size: | 0,25 |
Description
Gorgeous Home! Gorgeous Location! Updated Home has it all! 2-Story Foyer. Gleaming Hardwood Floors Foyer & Kitchen. Granite Counters & Backsplash, SS appliances, Under Cabinet Lighting & Recessed Lites! Brand New Carpeting entire 2nd Floor & Stairs! 2nd Floor Freshly Painted. 3 Newer Chandeliers! Kitchen Boasts Butler Cabinets, Desk & Large Eating Area open to Family Rm w/ Custom Bookcases & Newer French Doors. Huge Deck with Beautiful views of Juniper Park. Luxurious Vaulted Master Bdrm boasts 2 Walk-in Closets, EnSuite Bath with Separate Shower & Tub. Up-to-Minute Finished Bsmnt boasts Wood-look floors, Wet Bar, Full Bath, 4 Closets + Storage Room. This Meticulous Home has Barrington Mailing Address, Palatine Parks & Highly ranked Fremd HS & Marion Jordan. Juniper Park offers Tot Park, Baseball & Soccer Fields. Evergreen HOA offers Fishing Derby at Community Pond. 3min to Jewel & Starbucks. 10 min to 90, 53 & Metra Stations. Price Condition & Location! Hurry before its gone! Special!
Property Specifics
| Single Family | |
| — | |
| Georgian | |
| 1989 | |
| Full | |
| — | |
| No | |
| 0.25 |
| Cook | |
| Evergreen | |
| 350 / Annual | |
| Insurance | |
| Lake Michigan | |
| Public Sewer | |
| 09210942 | |
| 02184170020000 |
Nearby Schools
| NAME: | DISTRICT: | DISTANCE: | |
|---|---|---|---|
|
Grade School
Marion Jordan Elementary School |
15 | — | |
|
Middle School
Walter R Sundling Junior High Sc |
15 | Not in DB | |
|
High School
Wm Fremd High School |
211 | Not in DB | |
Property History
| DATE: | EVENT: | PRICE: | SOURCE: |
|---|---|---|---|
| 3 Jun, 2016 | Sold | $490,000 | MRED MLS |
| 2 May, 2016 | Under contract | $500,000 | MRED MLS |
| 29 Apr, 2016 | Listed for sale | $500,000 | MRED MLS |
Room Specifics
Total Bedrooms: 4
Bedrooms Above Ground: 4
Bedrooms Below Ground: 0
Dimensions: —
Floor Type: Carpet
Dimensions: —
Floor Type: Carpet
Dimensions: —
Floor Type: Carpet
Full Bathrooms: 4
Bathroom Amenities: Separate Shower,Double Sink,Soaking Tub
Bathroom in Basement: 1
Rooms: Deck,Eating Area,Exercise Room,Foyer,Game Room,Recreation Room,Storage,Walk In Closet
Basement Description: Finished
Other Specifics
| 2 | |
| Concrete Perimeter | |
| Asphalt | |
| Deck | |
| Landscaped,Park Adjacent | |
| 84X126X83X146 | |
| Full | |
| Full | |
| Vaulted/Cathedral Ceilings, Hardwood Floors, First Floor Laundry | |
| Range, Microwave, Dishwasher, Refrigerator, Washer, Dryer, Disposal, Stainless Steel Appliance(s) | |
| Not in DB | |
| Water Rights, Sidewalks, Street Lights, Street Paved | |
| — | |
| — | |
| Wood Burning, Attached Fireplace Doors/Screen, Gas Starter |
Tax History
| Year | Property Taxes |
|---|---|
| 2016 | $12,797 |
Contact Agent
Nearby Similar Homes
Nearby Sold Comparables
Contact Agent
Listing Provided By
Keller Williams Success Realty

