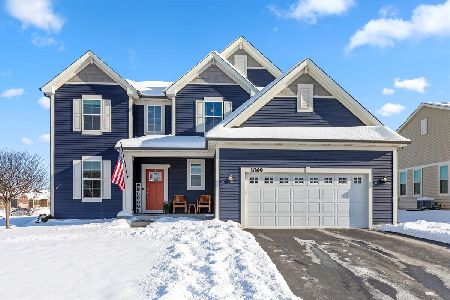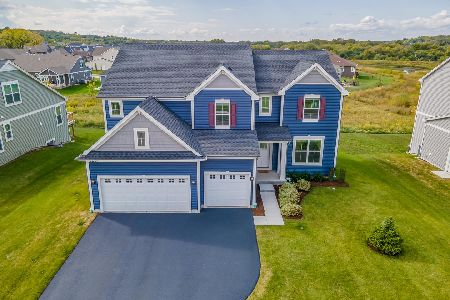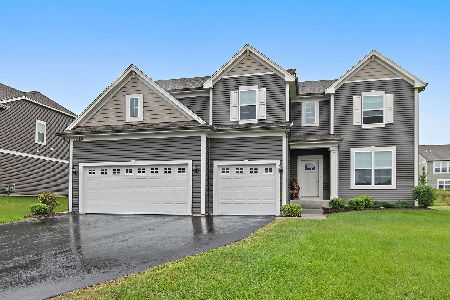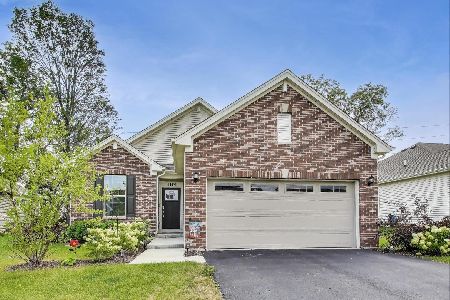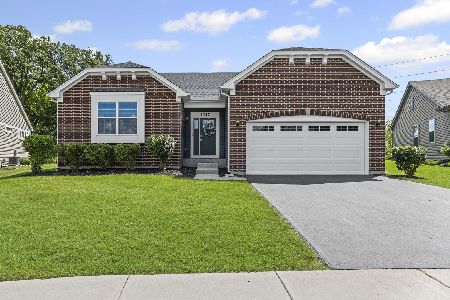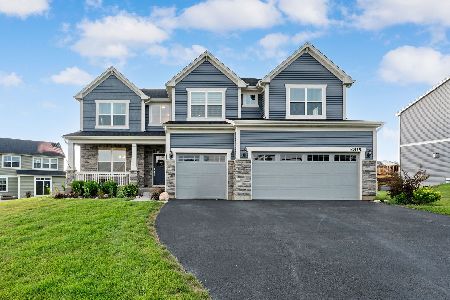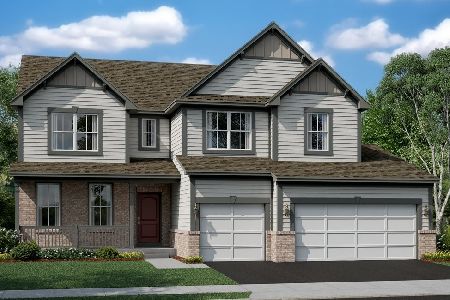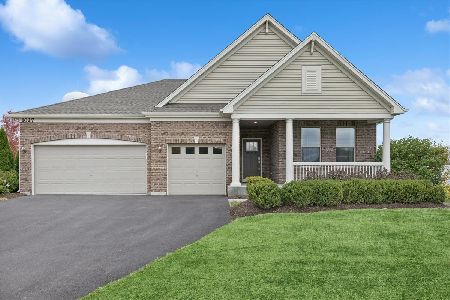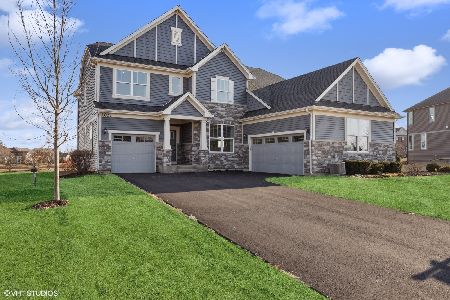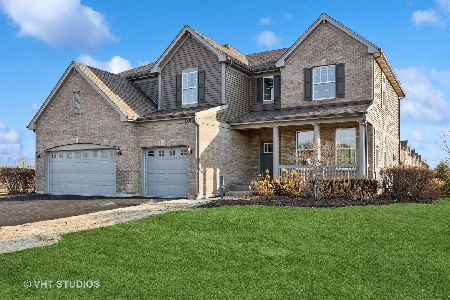1020 Purdue Plaza, Crystal Lake, Illinois 60012
$491,900
|
Sold
|
|
| Status: | Closed |
| Sqft: | 2,146 |
| Cost/Sqft: | $221 |
| Beds: | 3 |
| Baths: | 3 |
| Year Built: | 2019 |
| Property Taxes: | $11,113 |
| Days On Market: | 1388 |
| Lot Size: | 0,46 |
Description
Stunning, spacious open floorplan in this RANCH home in the popular Woodlore Estates neighborhood. Constructed just 3 years ago, it's move-in ready, and all of the upgrades are already done for you! Current owners SPARED NO EXPENSE on the details, including a FULL, DEEP POUR basement, large covered patio, deluxe primary bed/bathroom package with tray ceilings and upgraded shower, a premium brick elevation, custom window treatments, designer lighting, backsplash and hardware in the kitchen, and.... situated on almost a HALF ACRE PREMIUM LOT, backing to mature trees. Soaring 9 foot ceilings and an abundance of windows in this home makes every day living feel LIGHT AND BRIGHT! The 3-car garage and expansive laundry/mudroom area will keep the family organized on-the-go! Convenient location is within minutes to restaurants, retail, healthcare facilities, the Metra train, and many parks and recreation areas, including Veteran's acres, Stern's Woods, Three Oaks, Main Beach, and the Quarry Cable Park. Community is served by the CL Park District, CL library, and TOP rated Prairie Ridge High School! HURRY to this one!!!
Property Specifics
| Single Family | |
| — | |
| — | |
| 2019 | |
| — | |
| ADAMS | |
| No | |
| 0.46 |
| Mc Henry | |
| Woodlore Estates | |
| 0 / Not Applicable | |
| — | |
| — | |
| — | |
| 11361594 | |
| 1427453002 |
Property History
| DATE: | EVENT: | PRICE: | SOURCE: |
|---|---|---|---|
| 30 Apr, 2019 | Sold | $347,000 | MRED MLS |
| 30 Mar, 2019 | Under contract | $349,990 | MRED MLS |
| — | Last price change | $375,660 | MRED MLS |
| 5 Dec, 2018 | Listed for sale | $375,660 | MRED MLS |
| 27 May, 2022 | Sold | $491,900 | MRED MLS |
| 4 Apr, 2022 | Under contract | $475,000 | MRED MLS |
| 31 Mar, 2022 | Listed for sale | $475,000 | MRED MLS |
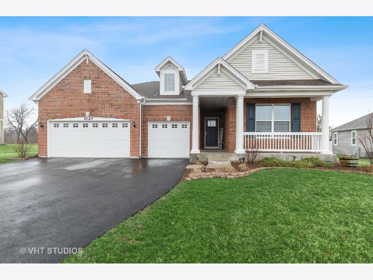
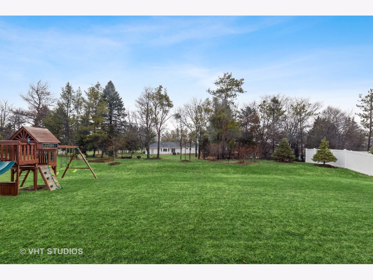
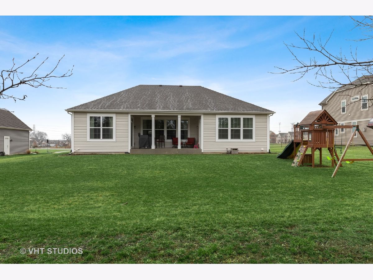
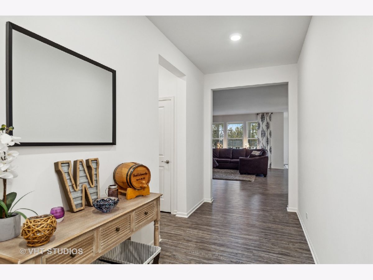
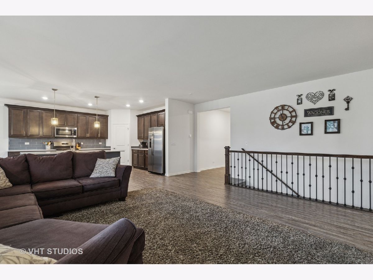
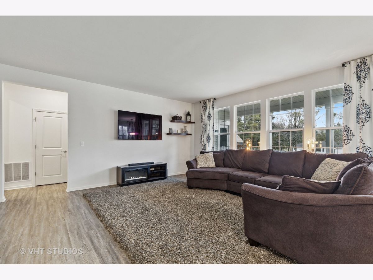
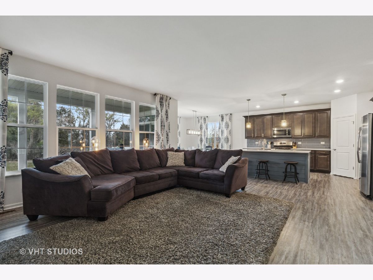
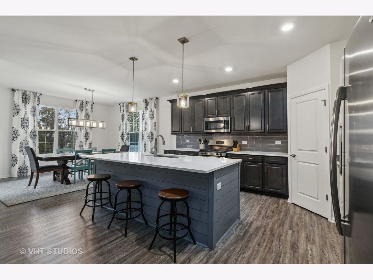
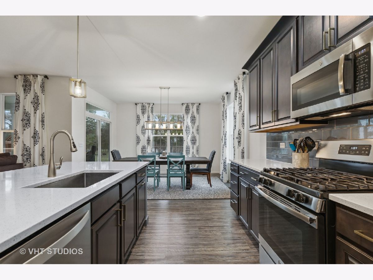
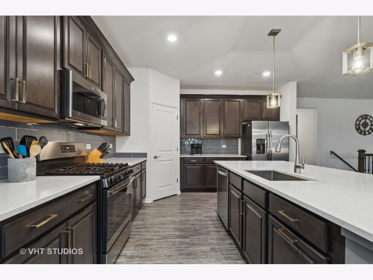
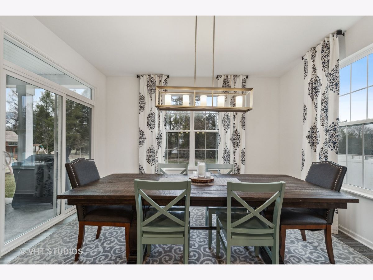
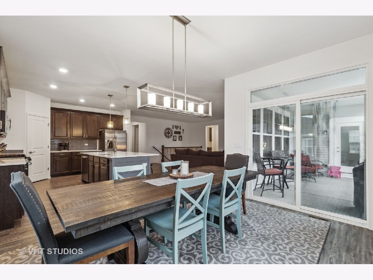
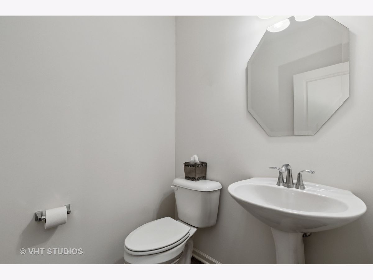
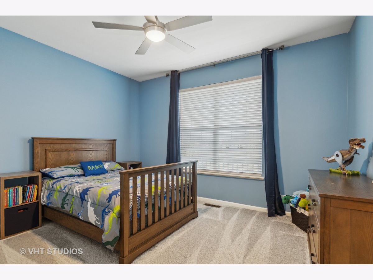
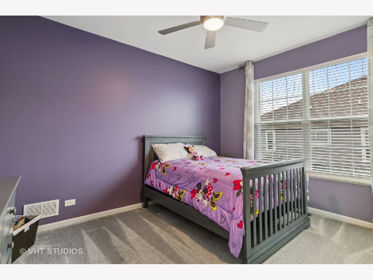
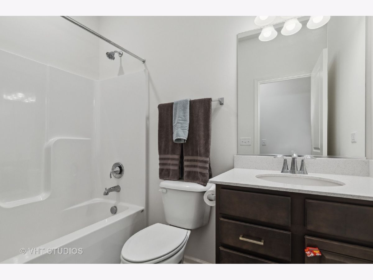
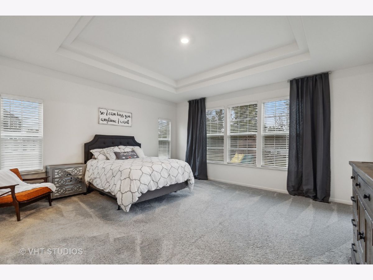
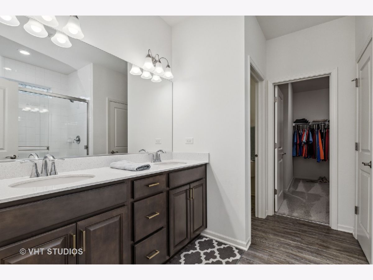
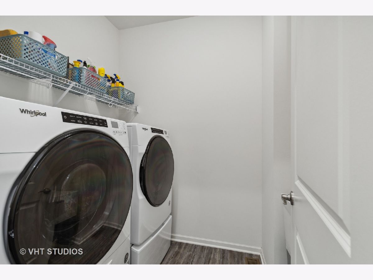
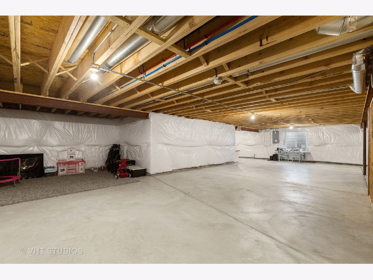
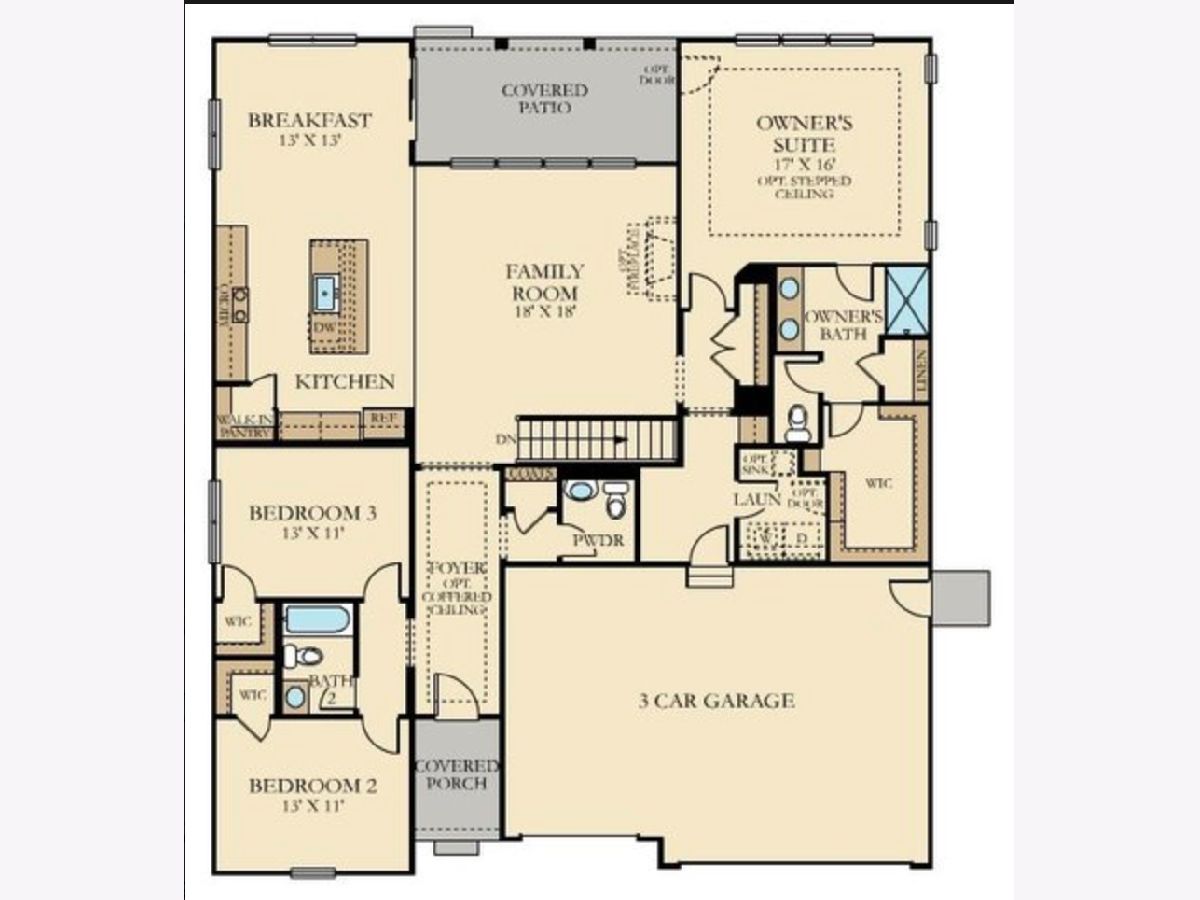
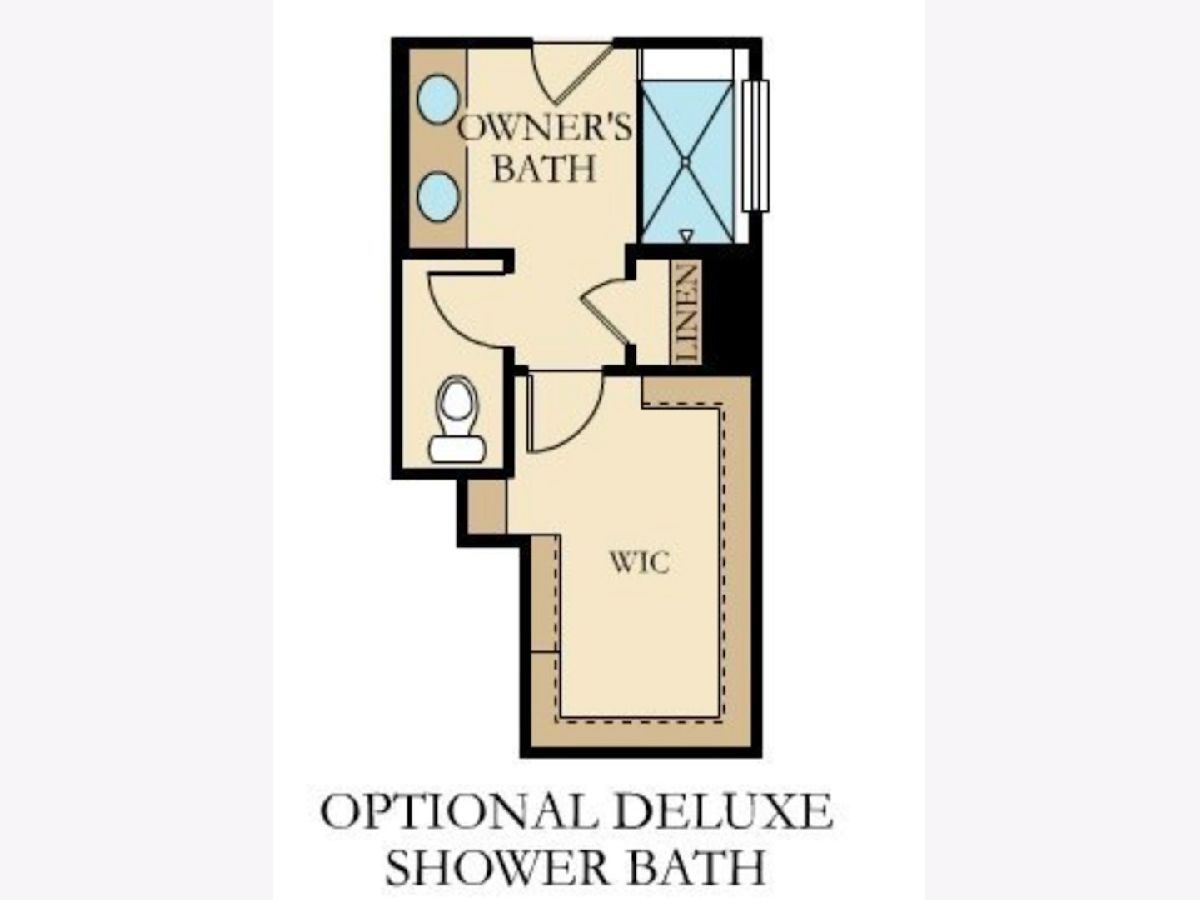
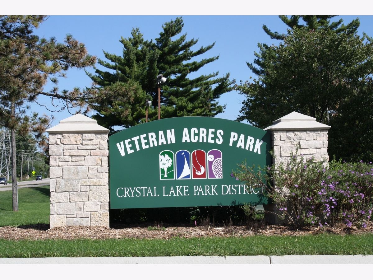
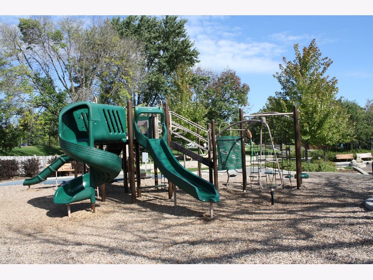
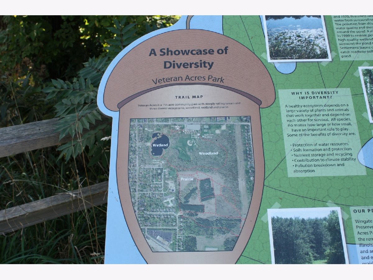
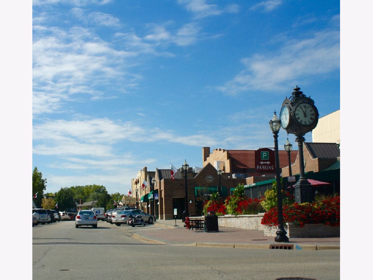
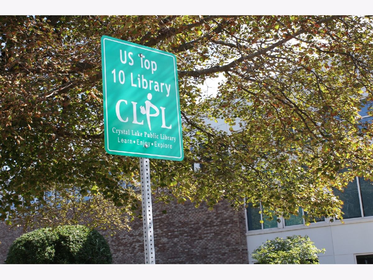
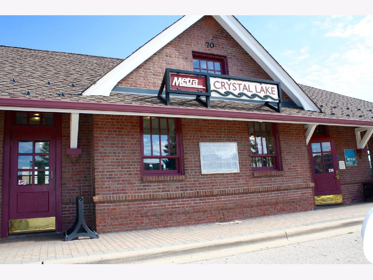
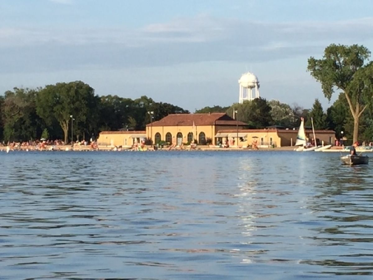
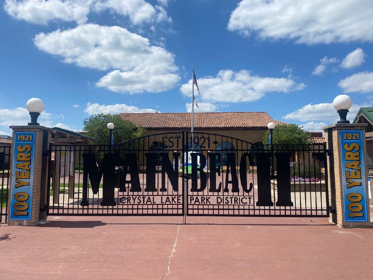
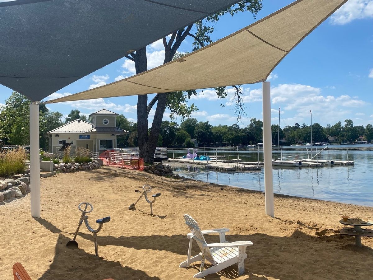
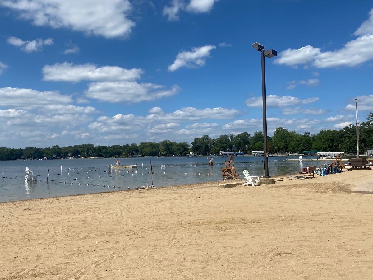
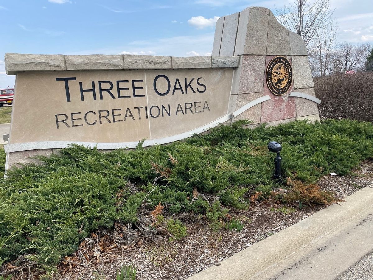
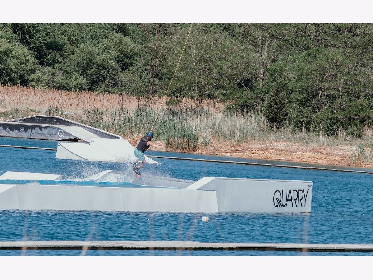
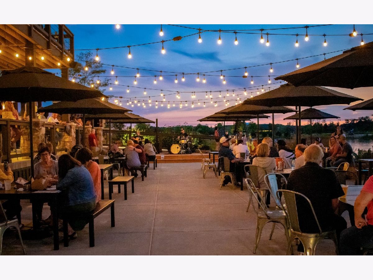
Room Specifics
Total Bedrooms: 3
Bedrooms Above Ground: 3
Bedrooms Below Ground: 0
Dimensions: —
Floor Type: —
Dimensions: —
Floor Type: —
Full Bathrooms: 3
Bathroom Amenities: —
Bathroom in Basement: 0
Rooms: —
Basement Description: Unfinished
Other Specifics
| 3 | |
| — | |
| Asphalt | |
| — | |
| — | |
| 100X201X100X201 | |
| — | |
| — | |
| — | |
| — | |
| Not in DB | |
| — | |
| — | |
| — | |
| — |
Tax History
| Year | Property Taxes |
|---|---|
| 2022 | $11,113 |
Contact Agent
Nearby Similar Homes
Nearby Sold Comparables
Contact Agent
Listing Provided By
Baird & Warner

