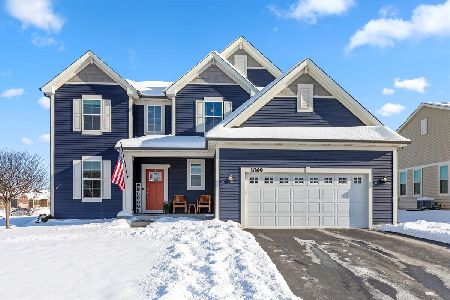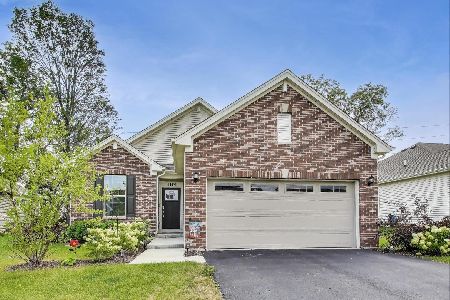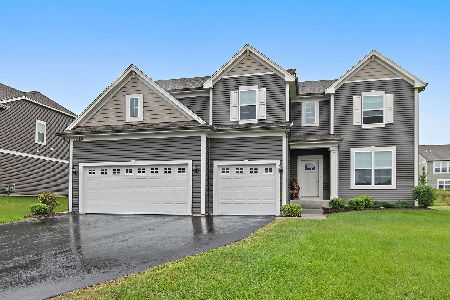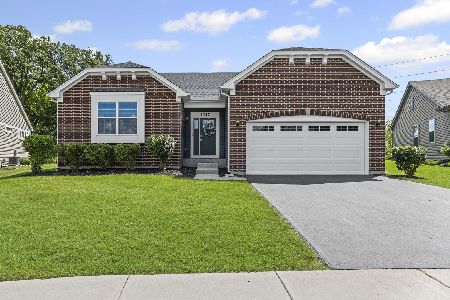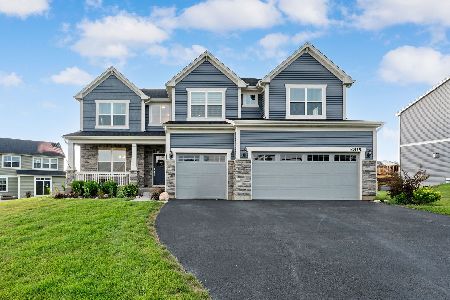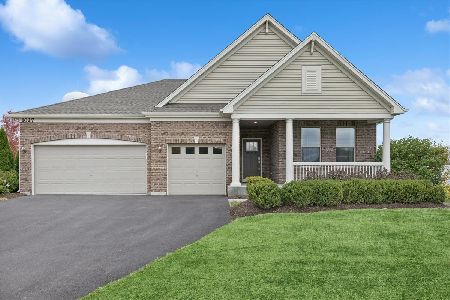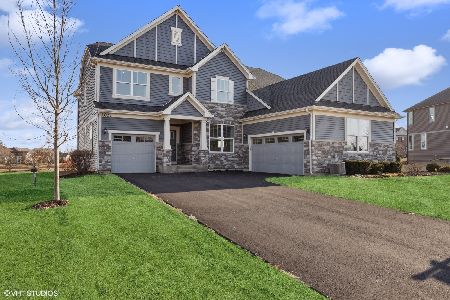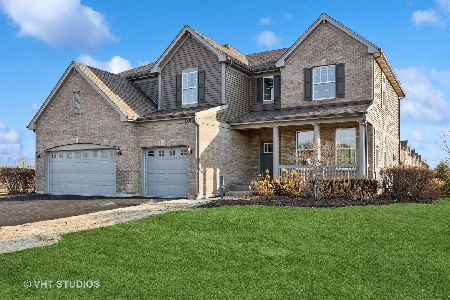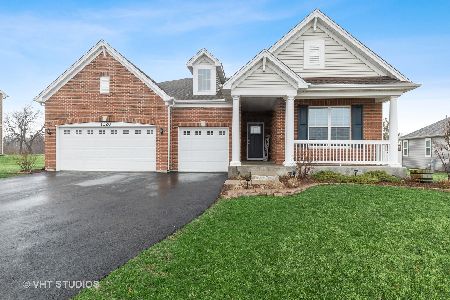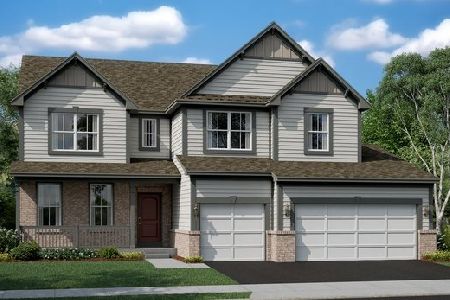1033 Mayhaw Drive, Crystal Lake, Illinois 60012
$547,400
|
Sold
|
|
| Status: | Closed |
| Sqft: | 2,865 |
| Cost/Sqft: | $194 |
| Beds: | 4 |
| Baths: | 3 |
| Year Built: | 2024 |
| Property Taxes: | $0 |
| Days On Market: | 447 |
| Lot Size: | 0,00 |
Description
Stunning Designer Select finishes and white cabinetry included in this 4 bdrm./2.5 Bth/3-Car Garage home, ready for its NEW residents in JANUARY, 2025. HURRY. INCREDIBLE PRICE * BELOW MARKET 4.99% MORTGAGE Rates * And your FINAL CHANCE to get into one of the LAST Single Family Homes in sought after WOODLORE ESTATES. Situated on an almost 1/2 Acre corner homesite, this 2-story spacious PICASSO floorpan is a serene haven in all seasons. The first floor features a double-height family room with gas fireplace and LVP tile floors, birch cabinetry and white Quartz tops in the kitchen, breakfast room, formal dining room and versatile study. Four bedrooms including the ample sized owner's suite are tranquil retreats. Plus a spacious 3-Car garage and expanded basement for all your storage needs. Conveniently located just off of Rte. 31, approx. 1/2 mile north of Rte. 176., it is within minutes to restaurants, retail, healthcare facilities, metra train and many parks. These "Everything's Included" homes have top-of-the-line features including quartz counters, upgraded cabinets and flooring, all SS appliances and 9 ft. 1st floor ceilings. This community is in CL Park District and TOP rated Prairie Grove and Prairie Ridge School. Site #015 (exterior rendering is for reference only)*credit restrictions apply. Must close on or before 2/27/25. See sales for details.
Property Specifics
| Single Family | |
| — | |
| — | |
| 2024 | |
| — | |
| PICASSO- H ELEVATION | |
| No | |
| — |
| — | |
| Woodlore Estates | |
| 495 / Annual | |
| — | |
| — | |
| — | |
| 12197457 | |
| 1427455000 |
Property History
| DATE: | EVENT: | PRICE: | SOURCE: |
|---|---|---|---|
| 23 Jan, 2025 | Sold | $547,400 | MRED MLS |
| 4 Dec, 2024 | Under contract | $554,900 | MRED MLS |
| — | Last price change | $559,900 | MRED MLS |
| 26 Oct, 2024 | Listed for sale | $579,900 | MRED MLS |
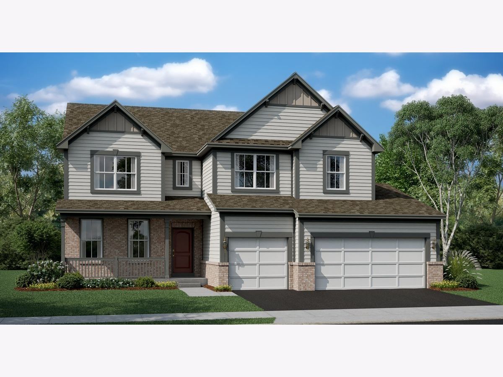



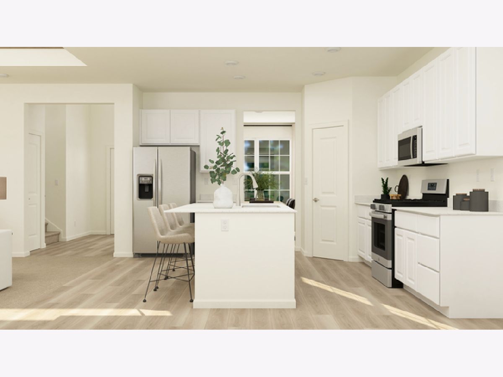
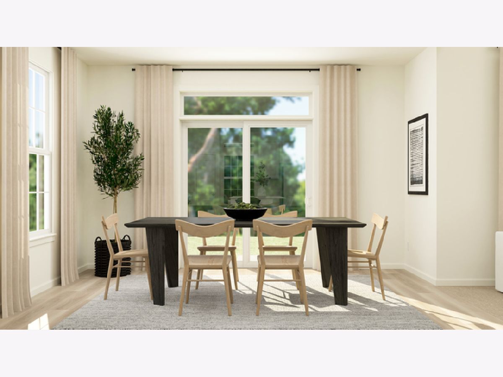



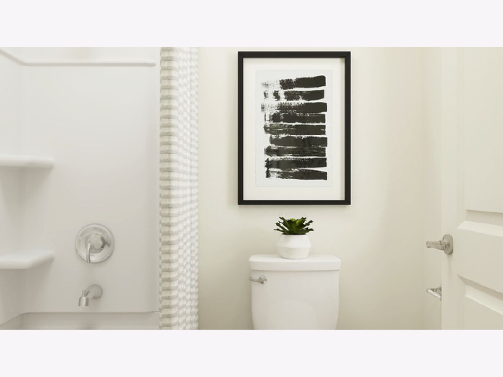
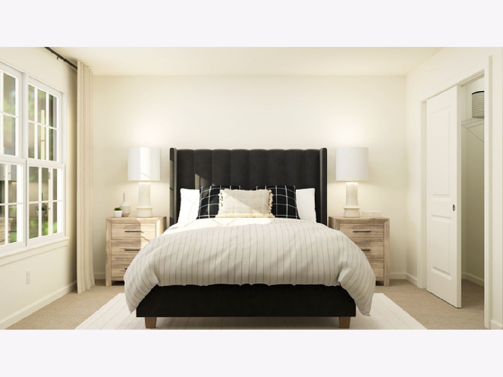
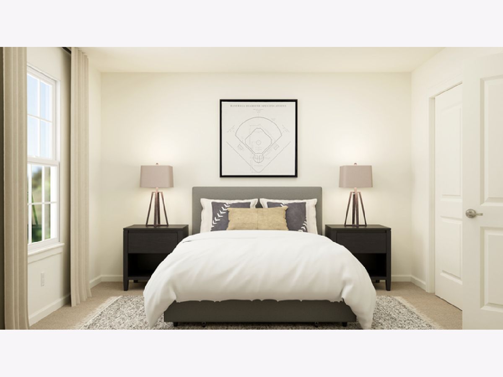

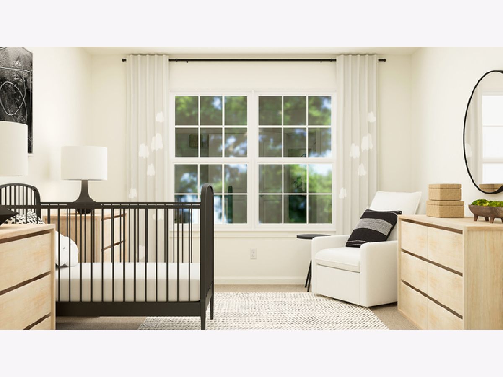
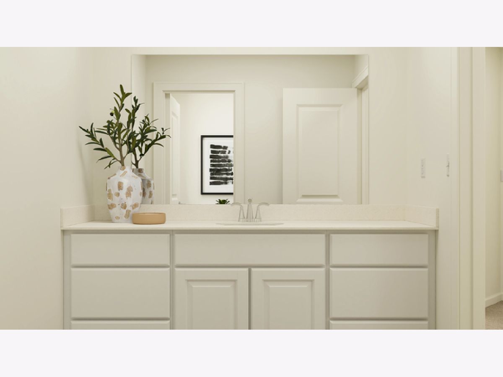
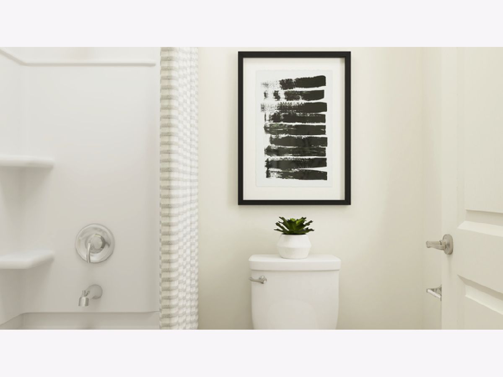
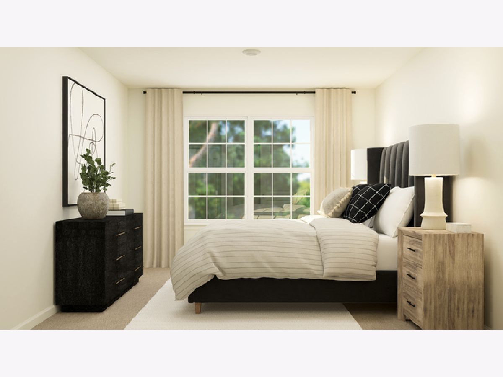



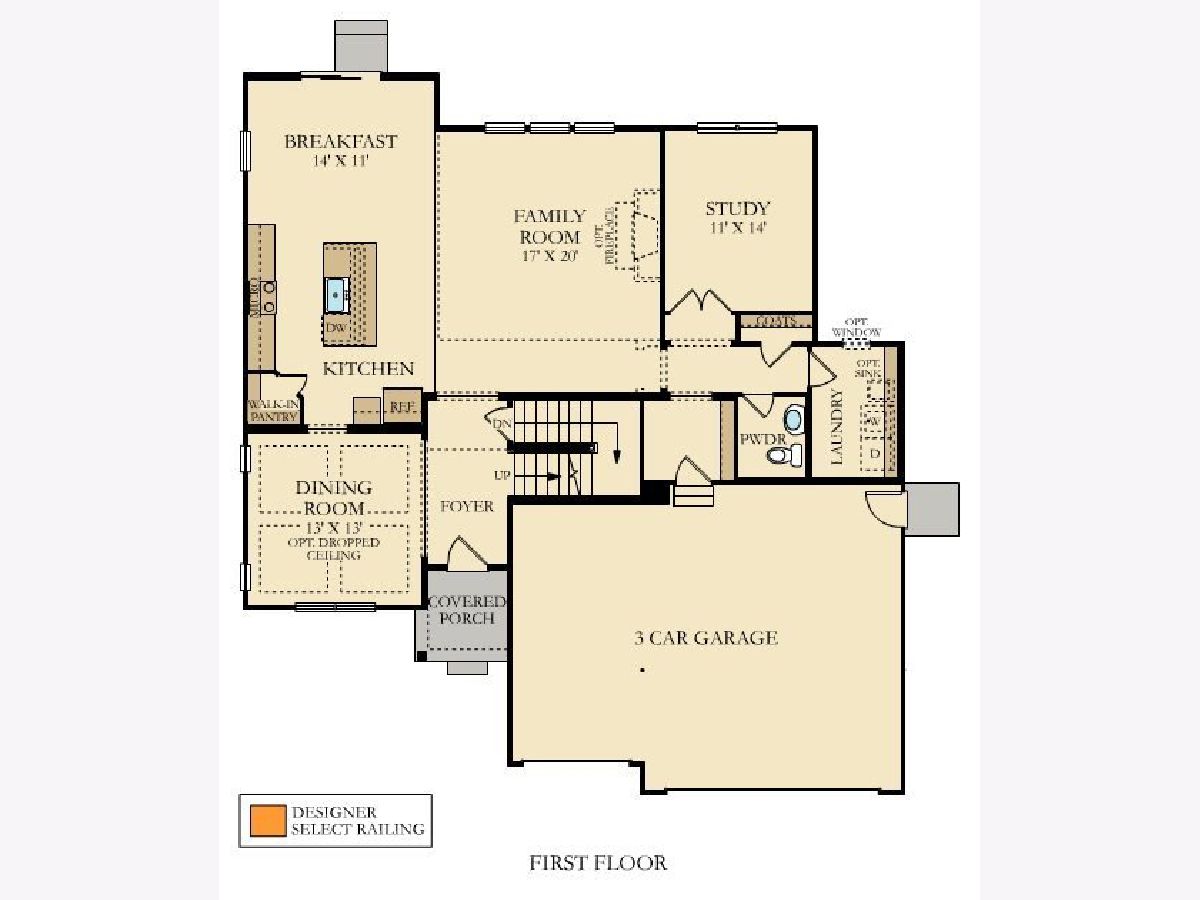
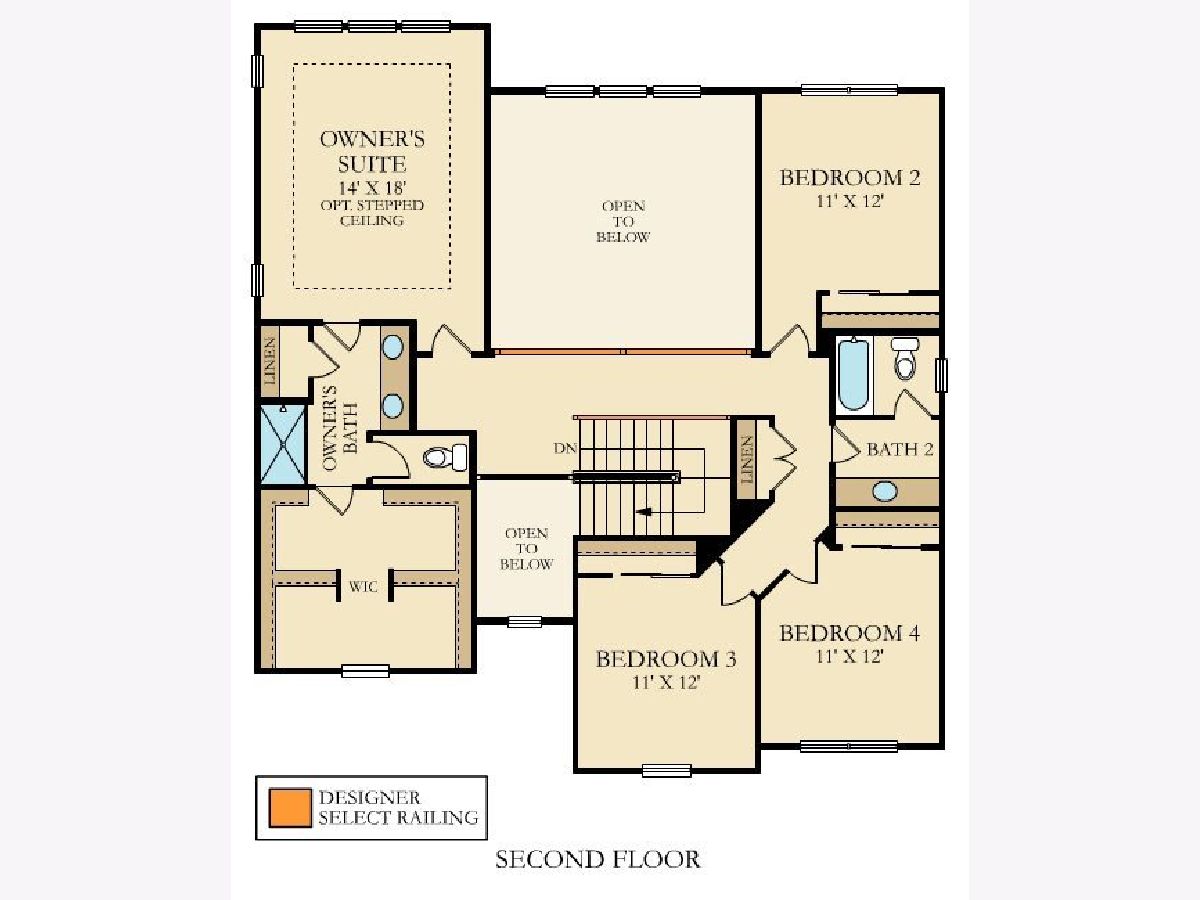
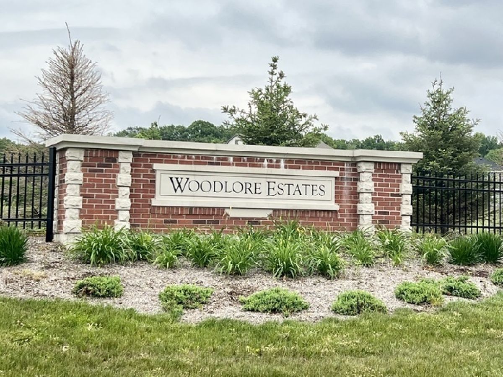
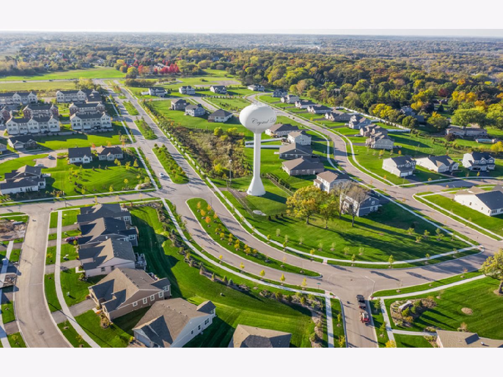
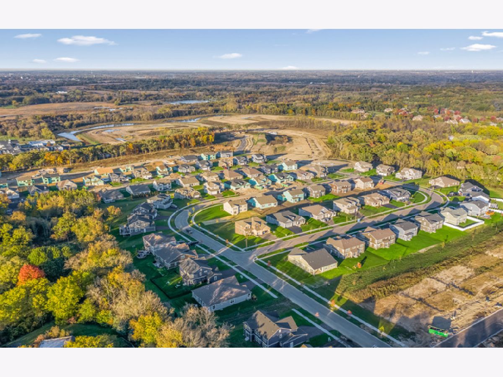
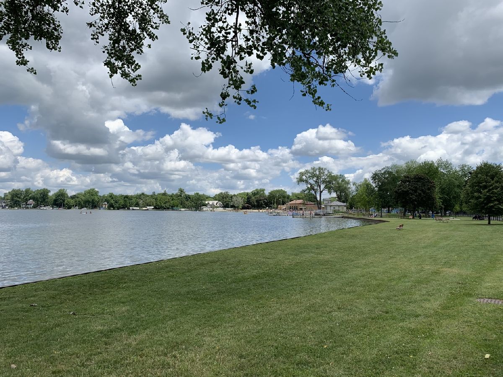
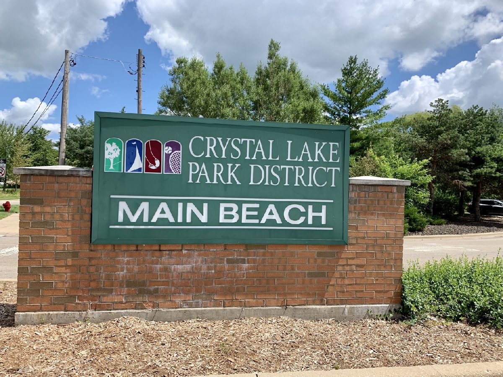

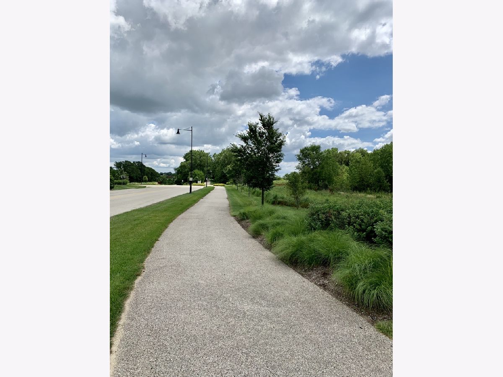
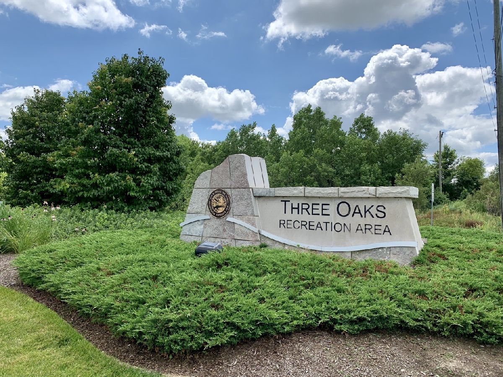
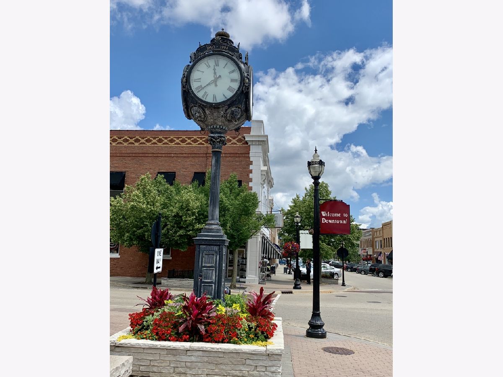
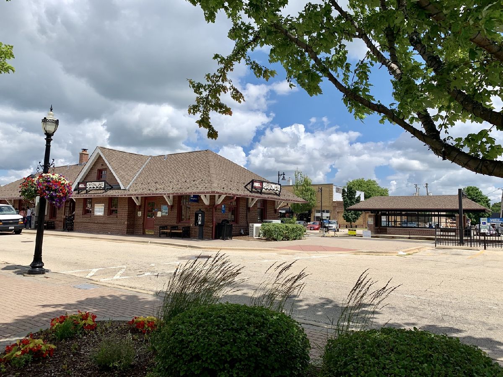
Room Specifics
Total Bedrooms: 4
Bedrooms Above Ground: 4
Bedrooms Below Ground: 0
Dimensions: —
Floor Type: —
Dimensions: —
Floor Type: —
Dimensions: —
Floor Type: —
Full Bathrooms: 3
Bathroom Amenities: —
Bathroom in Basement: 0
Rooms: —
Basement Description: Unfinished
Other Specifics
| 3 | |
| — | |
| Asphalt | |
| — | |
| — | |
| 10750 | |
| — | |
| — | |
| — | |
| — | |
| Not in DB | |
| — | |
| — | |
| — | |
| — |
Tax History
| Year | Property Taxes |
|---|
Contact Agent
Nearby Similar Homes
Nearby Sold Comparables
Contact Agent
Listing Provided By
Baird & Warner

