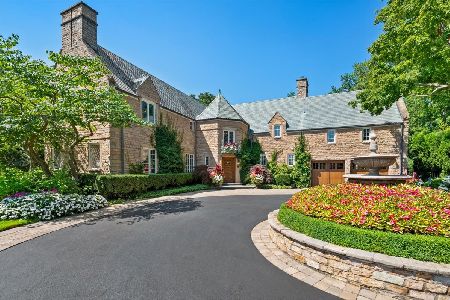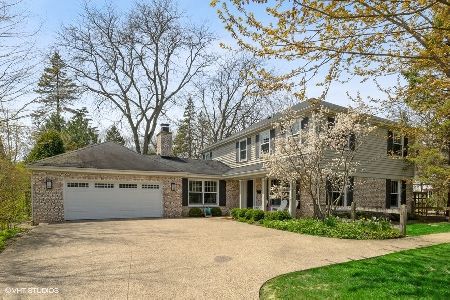1020 Ridgewood Drive, Highland Park, Illinois 60035
$549,000
|
Sold
|
|
| Status: | Closed |
| Sqft: | 2,644 |
| Cost/Sqft: | $211 |
| Beds: | 3 |
| Baths: | 3 |
| Year Built: | 1927 |
| Property Taxes: | $17,425 |
| Days On Market: | 2975 |
| Lot Size: | 0,53 |
Description
Beautifully updated Tudor home situated on a gorgeous deep wooded lot with mature trees and professional landscaping. Spacious rooms with a first floor master suite and remodeled bath. Hardwood floors throughout. Beautifully updated eat in kitchen features granite, stainless steel appliances and breakfast bar. Kitchen flows into sunny comfortable family room and opens to patio and yard. Two bedrooms plus a bonus room and full updated bath on the second floor. There are two separate 2+ car garages, perfect for the car enthusiast or for someone looking for private office space, a studio or the like. Fabulous location near train, parks, Ravinia Festival, Chicago Botanic Gardens, expressways and vibrant downtown Highland Park! Tax appeal was heard on July 31st. Assessed value of this property was significantly reduced. Please call the Lake County Assessor to verify the results of the hearing. You will need PIN # 16264060410000. Call listing agent for Assessor phone number or with questions
Property Specifics
| Single Family | |
| — | |
| — | |
| 1927 | |
| Partial | |
| — | |
| No | |
| 0.53 |
| Lake | |
| — | |
| 0 / Not Applicable | |
| None | |
| Lake Michigan | |
| Public Sewer | |
| 09771228 | |
| 16264060410000 |
Nearby Schools
| NAME: | DISTRICT: | DISTANCE: | |
|---|---|---|---|
|
Middle School
Edgewood Middle School |
112 | Not in DB | |
|
High School
Highland Park High School |
113 | Not in DB | |
Property History
| DATE: | EVENT: | PRICE: | SOURCE: |
|---|---|---|---|
| 25 Oct, 2018 | Sold | $549,000 | MRED MLS |
| 8 Oct, 2018 | Under contract | $559,000 | MRED MLS |
| — | Last price change | $564,900 | MRED MLS |
| 6 Oct, 2017 | Listed for sale | $689,000 | MRED MLS |
Room Specifics
Total Bedrooms: 3
Bedrooms Above Ground: 3
Bedrooms Below Ground: 0
Dimensions: —
Floor Type: Hardwood
Dimensions: —
Floor Type: Hardwood
Full Bathrooms: 3
Bathroom Amenities: —
Bathroom in Basement: 0
Rooms: Eating Area,Foyer,Bonus Room
Basement Description: Unfinished
Other Specifics
| 4 | |
| Concrete Perimeter | |
| Asphalt | |
| — | |
| Wooded | |
| 130X350X41X264 | |
| — | |
| Full | |
| Hardwood Floors | |
| — | |
| Not in DB | |
| — | |
| — | |
| — | |
| — |
Tax History
| Year | Property Taxes |
|---|---|
| 2018 | $17,425 |
Contact Agent
Nearby Similar Homes
Nearby Sold Comparables
Contact Agent
Listing Provided By
Baird & Warner








