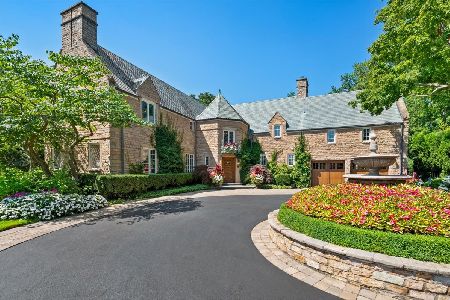1030 Ridgewood Drive, Highland Park, Illinois 60035
$831,000
|
Sold
|
|
| Status: | Closed |
| Sqft: | 2,716 |
| Cost/Sqft: | $322 |
| Beds: | 4 |
| Baths: | 4 |
| Year Built: | 1965 |
| Property Taxes: | $15,629 |
| Days On Market: | 1578 |
| Lot Size: | 0,28 |
Description
Beautifully renovated East Highland Park home in Indian Trail school District. Stunning, high-end white and grey kitchen with marble countertops and subway tile backsplash. Kitchen opens into spacious living room with soaring ceilings and great natural light. The floor plan provides large rooms and a functional layout with a first floor laundry and mud room. All four bedrooms on the second floor including a large master suite with gorgeous en-suite master bathroom. Finished basement, large lower level storage room and attached 2 car garage. Huge fenced in front yard and private backyard with large deck. Enjoy easy access to downtown Highland Park, Ravinia and Rosewood Beach and top notch schools in this amazing Highland Park neighborhood!
Property Specifics
| Single Family | |
| — | |
| — | |
| 1965 | |
| Full | |
| — | |
| No | |
| 0.28 |
| Lake | |
| — | |
| — / Not Applicable | |
| None | |
| Lake Michigan | |
| Public Sewer | |
| 11122780 | |
| 16264060390000 |
Nearby Schools
| NAME: | DISTRICT: | DISTANCE: | |
|---|---|---|---|
|
Grade School
Indian Trail Elementary School |
112 | — | |
|
High School
Highland Park High School |
112 | Not in DB | |
Property History
| DATE: | EVENT: | PRICE: | SOURCE: |
|---|---|---|---|
| 10 Dec, 2010 | Sold | $592,500 | MRED MLS |
| 15 Sep, 2010 | Under contract | $649,000 | MRED MLS |
| — | Last price change | $675,000 | MRED MLS |
| 7 May, 2010 | Listed for sale | $675,000 | MRED MLS |
| 1 Oct, 2014 | Sold | $765,000 | MRED MLS |
| 31 Jul, 2014 | Under contract | $799,000 | MRED MLS |
| 27 Jul, 2014 | Listed for sale | $799,000 | MRED MLS |
| 15 Oct, 2021 | Sold | $831,000 | MRED MLS |
| 18 Aug, 2021 | Under contract | $875,000 | MRED MLS |
| 3 Aug, 2021 | Listed for sale | $875,000 | MRED MLS |
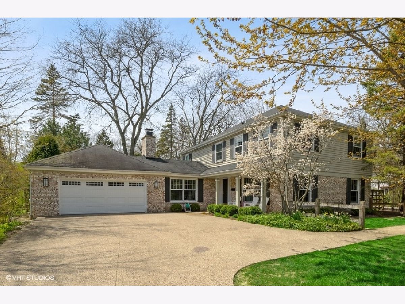
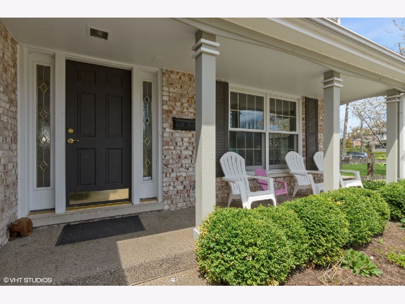
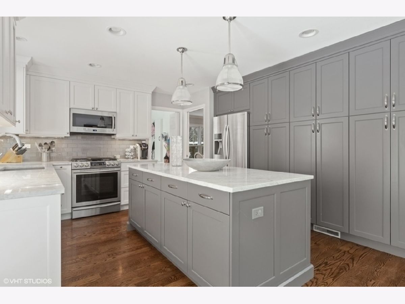
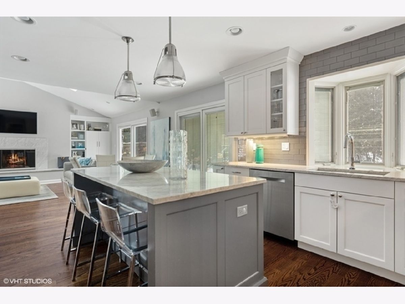
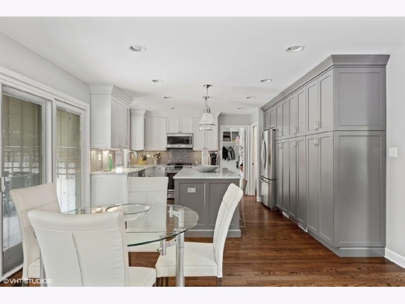
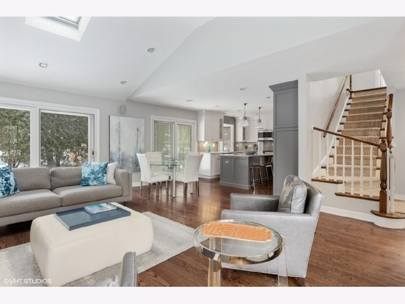
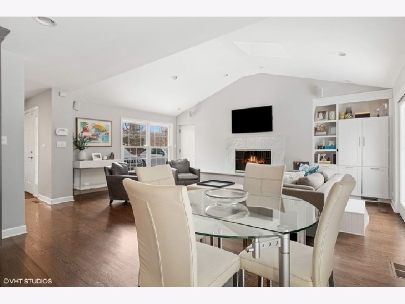
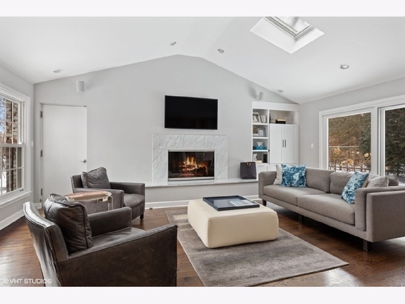
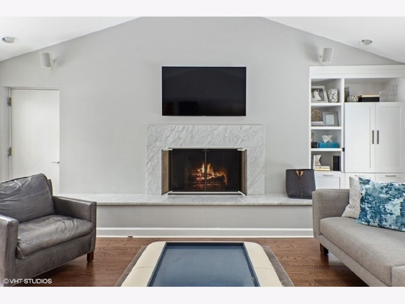
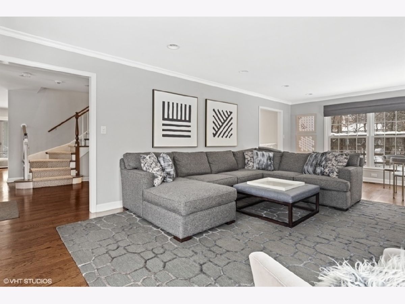
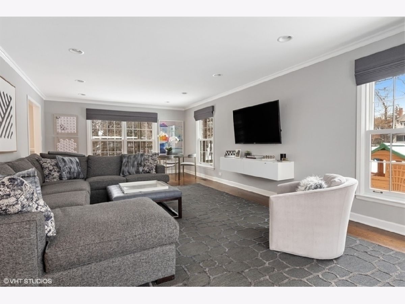
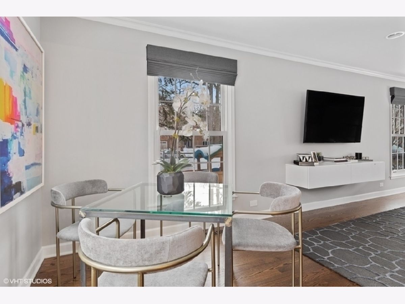
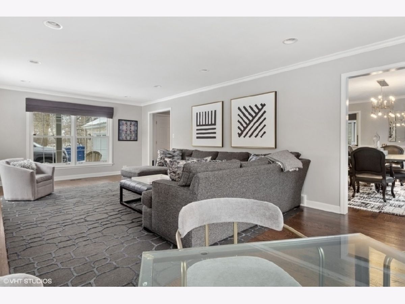
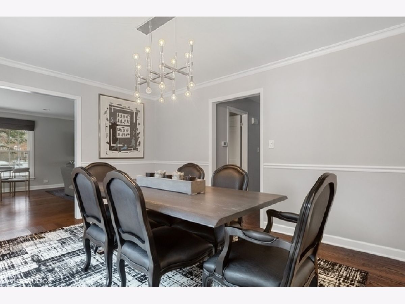
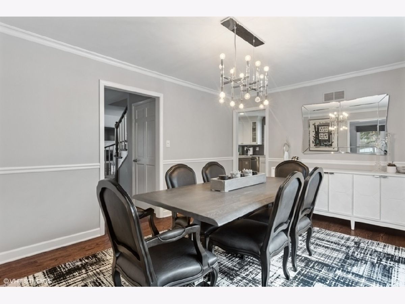
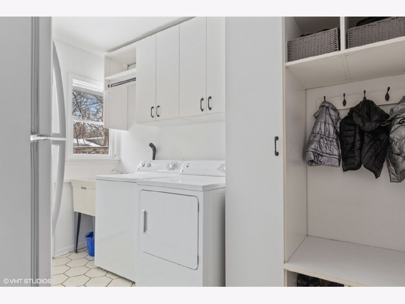
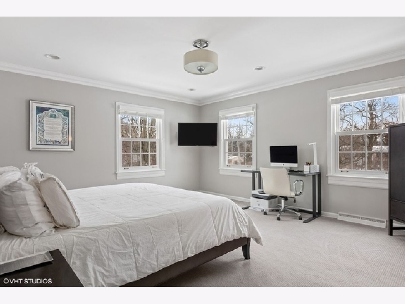
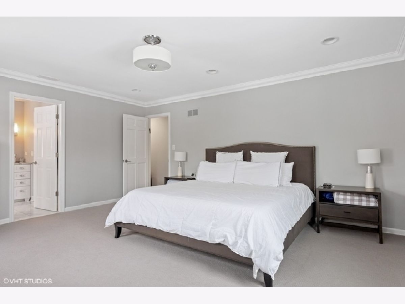
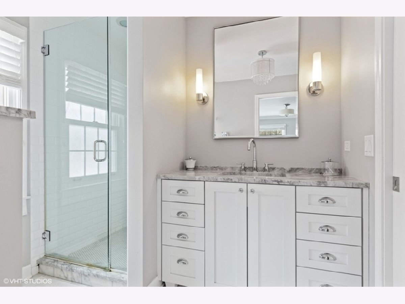
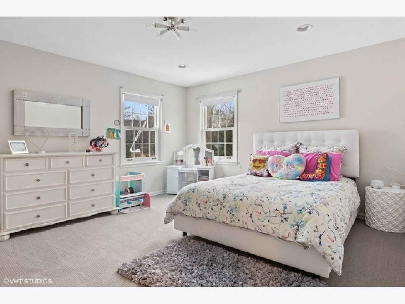
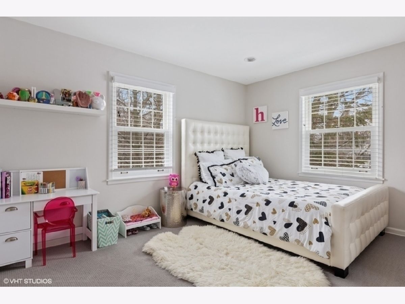
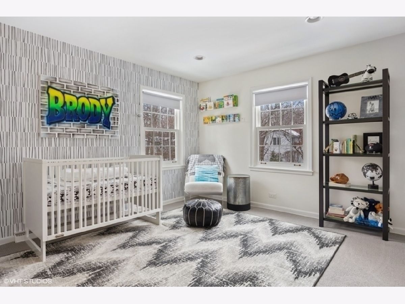
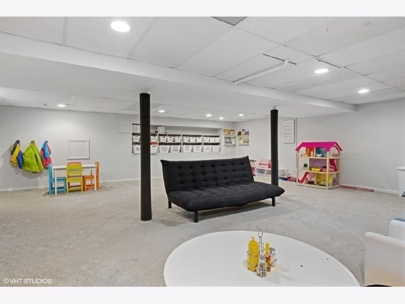
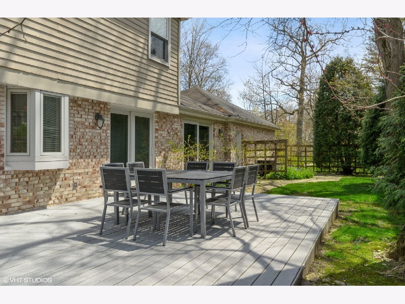
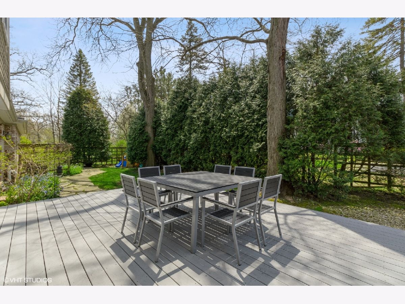
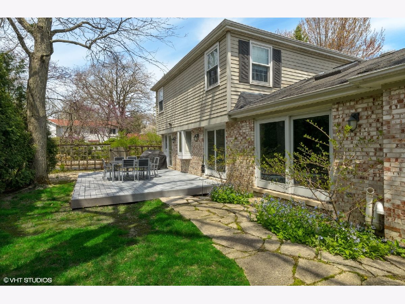
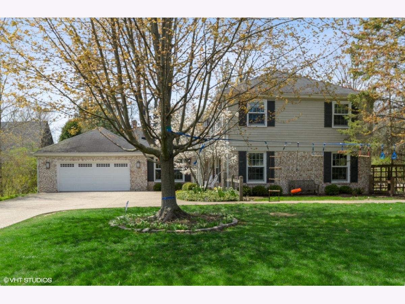
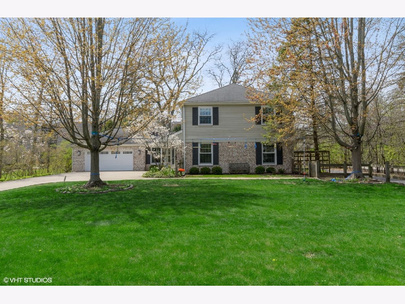
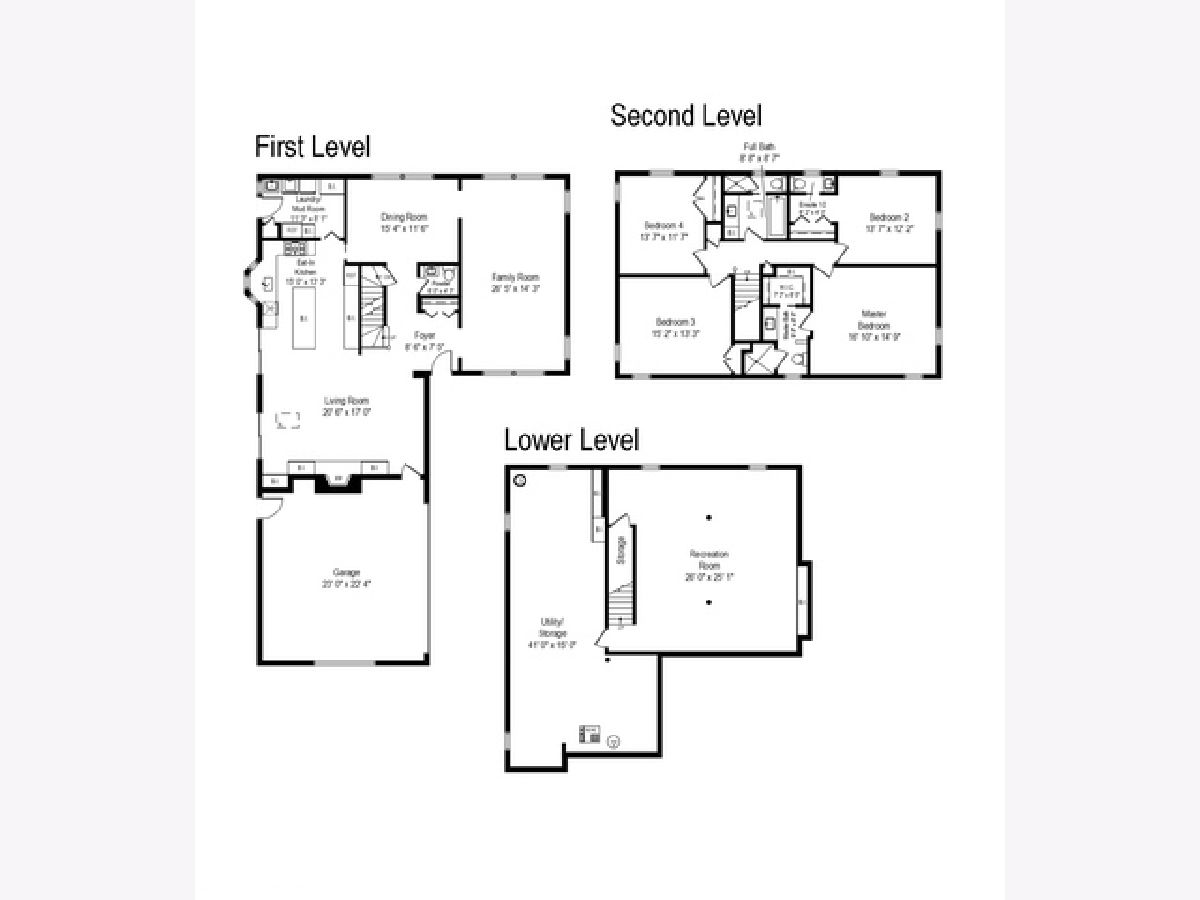
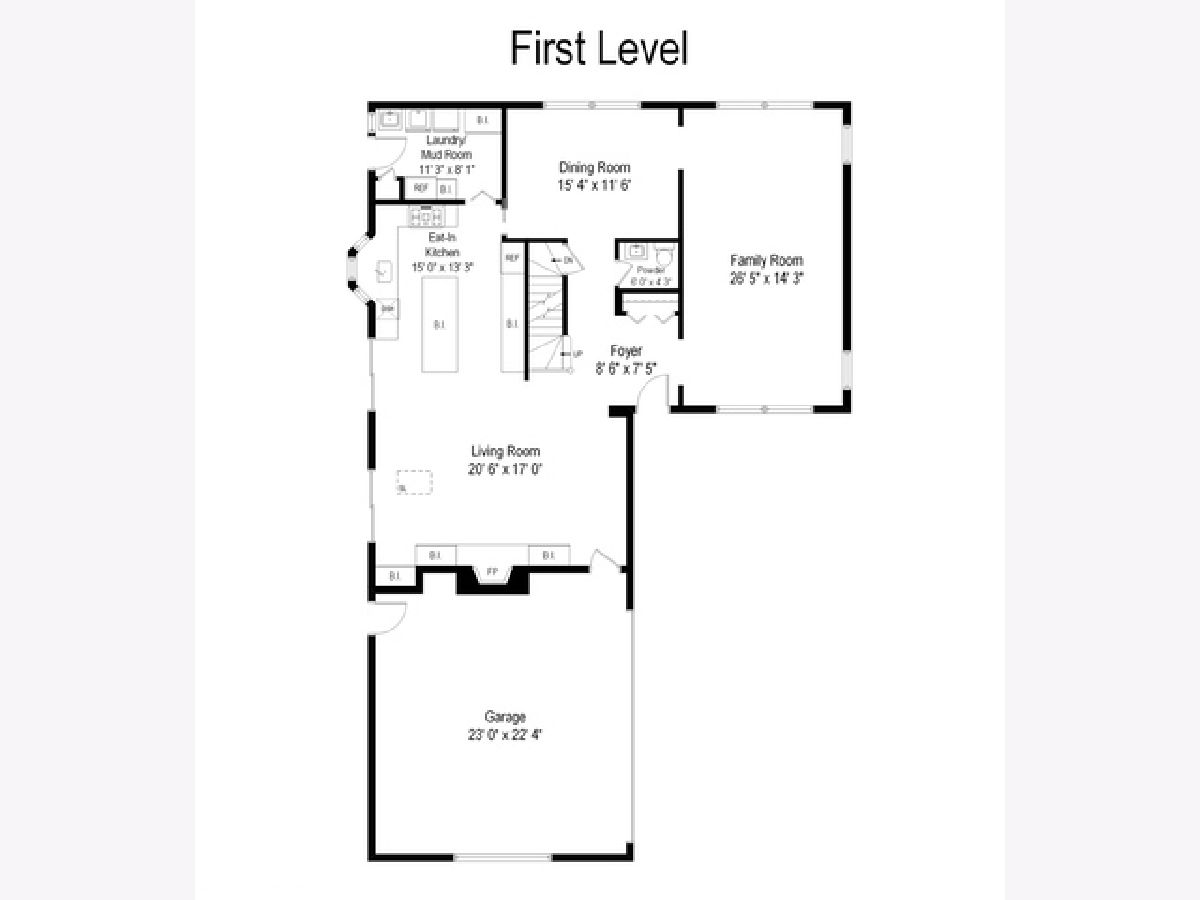
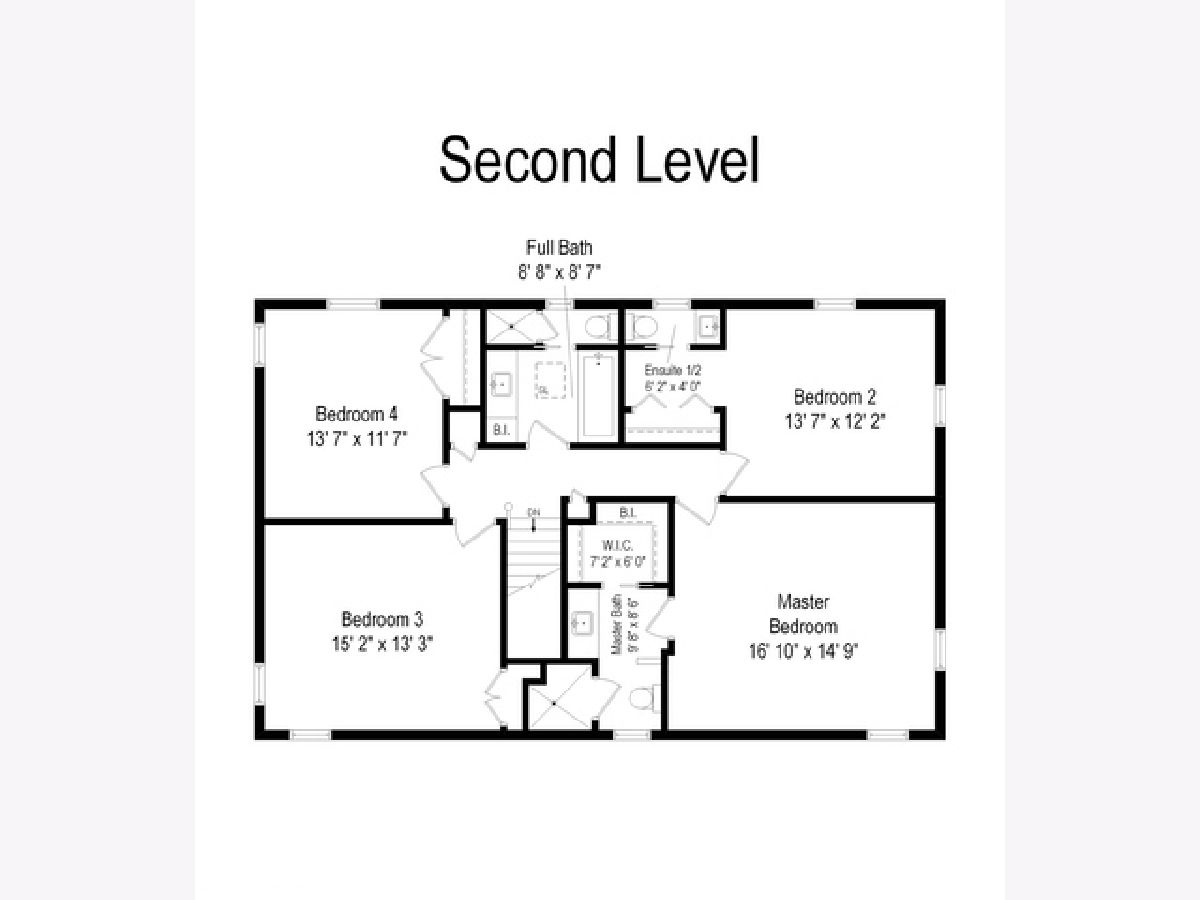
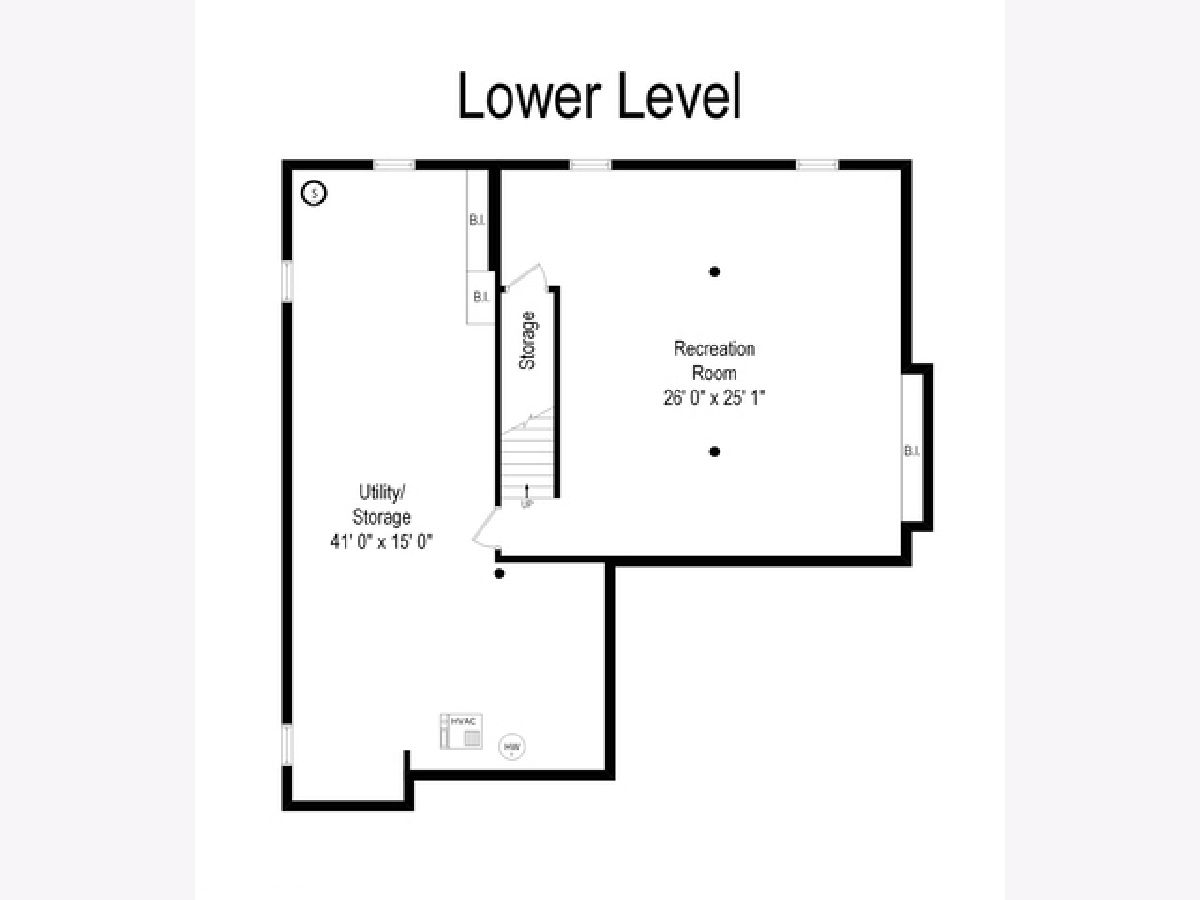
Room Specifics
Total Bedrooms: 4
Bedrooms Above Ground: 4
Bedrooms Below Ground: 0
Dimensions: —
Floor Type: Carpet
Dimensions: —
Floor Type: Carpet
Dimensions: —
Floor Type: Carpet
Full Bathrooms: 4
Bathroom Amenities: —
Bathroom in Basement: 0
Rooms: Recreation Room,Storage
Basement Description: Finished
Other Specifics
| 2 | |
| — | |
| — | |
| — | |
| — | |
| 84X145 | |
| — | |
| Full | |
| Vaulted/Cathedral Ceilings, Skylight(s), Hardwood Floors, First Floor Laundry, Walk-In Closet(s), Open Floorplan | |
| Range, Microwave, Dishwasher, Refrigerator, Washer, Dryer, Disposal, Stainless Steel Appliance(s) | |
| Not in DB | |
| — | |
| — | |
| — | |
| Wood Burning, Gas Starter |
Tax History
| Year | Property Taxes |
|---|---|
| 2010 | $14,654 |
| 2014 | $14,818 |
| 2021 | $15,629 |
Contact Agent
Nearby Similar Homes
Nearby Sold Comparables
Contact Agent
Listing Provided By
Compass


