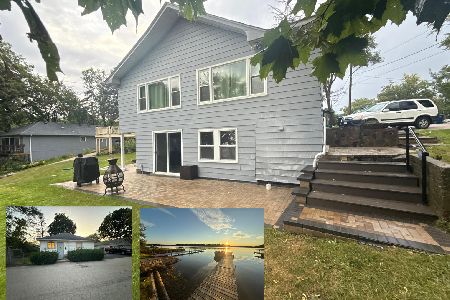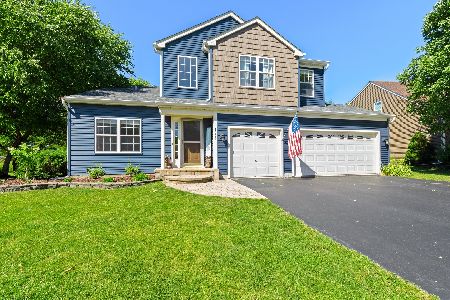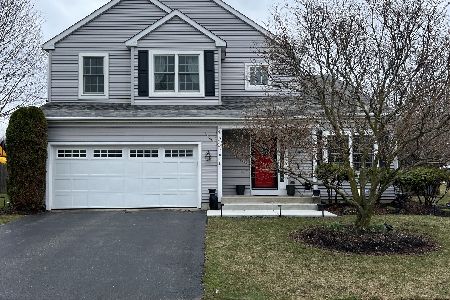1020 Rushing Court, Lake Villa, Illinois 60046
$237,000
|
Sold
|
|
| Status: | Closed |
| Sqft: | 1,832 |
| Cost/Sqft: | $128 |
| Beds: | 3 |
| Baths: | 3 |
| Year Built: | 1998 |
| Property Taxes: | $8,485 |
| Days On Market: | 2406 |
| Lot Size: | 0,24 |
Description
Perfect 2 story home in the desirable neighborhood of Painted Lakes and Lakes Community High School. Corner lot that overlooks scenic pond area. *NEW ROOF* NEW SIDING* Gleaming hardwood floors throughout the first floor. Formal living room and combined dining room gives tons of space for entertaining! Make your way into the beautiful kitchen! Light and bright with canned lighting, fresh Quartz countertops and neutral backsplash. All stainless steel appliances and pantry closet. Sun filled eating area leads you out to the professional brick paver patio! Quality Anderson sliding glass door makes enjoying the summer evenings a breeze! Main floor is complete with family room, fireplace, laundry room and 1/2 bath. Upstairs features new carpet, master bedroom and bath. Vaulted ceilings, title floors, double vanity, WIC and jetted tub. 2 additional bedrooms and full bath up. Finished basement offers tons of storage area and doubles your living space! 4th bedroom down.
Property Specifics
| Single Family | |
| — | |
| Traditional | |
| 1998 | |
| Full | |
| — | |
| No | |
| 0.24 |
| Lake | |
| Painted Lakes | |
| 240 / Annual | |
| Insurance | |
| Lake Michigan,Public | |
| Public Sewer | |
| 10357232 | |
| 02284010060000 |
Nearby Schools
| NAME: | DISTRICT: | DISTANCE: | |
|---|---|---|---|
|
Grade School
Oakland Elementary School |
34 | — | |
|
Middle School
Antioch Upper Grade School |
34 | Not in DB | |
|
High School
Lakes Community High School |
117 | Not in DB | |
Property History
| DATE: | EVENT: | PRICE: | SOURCE: |
|---|---|---|---|
| 7 Jun, 2019 | Sold | $237,000 | MRED MLS |
| 29 Apr, 2019 | Under contract | $235,000 | MRED MLS |
| 25 Apr, 2019 | Listed for sale | $235,000 | MRED MLS |
Room Specifics
Total Bedrooms: 4
Bedrooms Above Ground: 3
Bedrooms Below Ground: 1
Dimensions: —
Floor Type: Carpet
Dimensions: —
Floor Type: Carpet
Dimensions: —
Floor Type: Carpet
Full Bathrooms: 3
Bathroom Amenities: Whirlpool
Bathroom in Basement: 0
Rooms: Eating Area,Recreation Room
Basement Description: Finished
Other Specifics
| 2 | |
| Concrete Perimeter | |
| Asphalt | |
| Brick Paver Patio | |
| Corner Lot,Water View | |
| 100X93X110X109 | |
| — | |
| Full | |
| Vaulted/Cathedral Ceilings, Hardwood Floors, First Floor Laundry, Walk-In Closet(s) | |
| Range, Microwave, Dishwasher, Refrigerator, Washer, Dryer, Stainless Steel Appliance(s) | |
| Not in DB | |
| Sidewalks, Street Lights, Street Paved | |
| — | |
| — | |
| Wood Burning, Gas Starter |
Tax History
| Year | Property Taxes |
|---|---|
| 2019 | $8,485 |
Contact Agent
Nearby Similar Homes
Nearby Sold Comparables
Contact Agent
Listing Provided By
RE/MAX Advantage Realty








