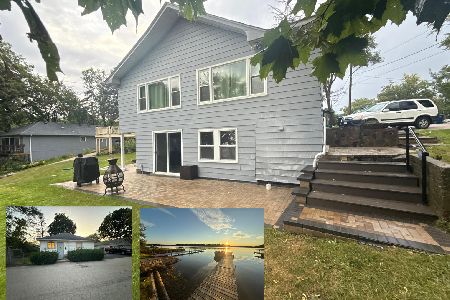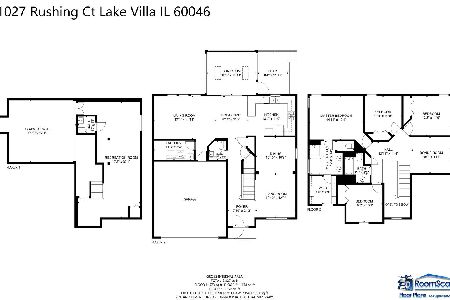1023 Rushing Court, Lake Villa, Illinois 60046
$230,500
|
Sold
|
|
| Status: | Closed |
| Sqft: | 2,108 |
| Cost/Sqft: | $111 |
| Beds: | 4 |
| Baths: | 4 |
| Year Built: | 1996 |
| Property Taxes: | $8,217 |
| Days On Market: | 3749 |
| Lot Size: | 0,26 |
Description
Painted Lakes Beauty! Looking for a finished basement with with an extra 1054 sq feet of living, a full bath, recreation room, playroom and office? Ideal Man Cave for Sunday Night Football! The possibilities are endless! Inlaw- or teen suite? You're going to be impressed with this home! Amazing kitchen with granite surface,upgraded maple shaker cabinets, gleaming hardwood floors, designer lighting, custom center island with breakfast bar, granite and extra storage and Stainless steel appliances! Cozy family room with brick fireplace for crackling fires on chilly fall evenings. Master Suite fit for a king! Amazing space with vaulted ceilings, oversize walk-in closet and private spa-like bath with soaking tub. 3 Car Heated Garage! Fenced yard with playset and patio large enough for entertaining and BBQ'ing! Great neighborhood! Enjoy award winning Lakes High School!
Property Specifics
| Single Family | |
| — | |
| Traditional | |
| 1996 | |
| Full | |
| — | |
| No | |
| 0.26 |
| Lake | |
| Painted Lakes | |
| 200 / Annual | |
| None | |
| Public | |
| Public Sewer | |
| 09020677 | |
| 02284010110000 |
Nearby Schools
| NAME: | DISTRICT: | DISTANCE: | |
|---|---|---|---|
|
Grade School
Hillcrest Elementary School |
34 | — | |
|
Middle School
Oakland Elementary School |
34 | Not in DB | |
|
High School
Lakes Community High School |
117 | Not in DB | |
Property History
| DATE: | EVENT: | PRICE: | SOURCE: |
|---|---|---|---|
| 18 Aug, 2009 | Sold | $271,000 | MRED MLS |
| 15 Jul, 2009 | Under contract | $274,000 | MRED MLS |
| 8 Jul, 2009 | Listed for sale | $274,000 | MRED MLS |
| 6 Nov, 2015 | Sold | $230,500 | MRED MLS |
| 24 Sep, 2015 | Under contract | $235,000 | MRED MLS |
| — | Last price change | $250,000 | MRED MLS |
| 24 Aug, 2015 | Listed for sale | $250,000 | MRED MLS |
Room Specifics
Total Bedrooms: 4
Bedrooms Above Ground: 4
Bedrooms Below Ground: 0
Dimensions: —
Floor Type: Carpet
Dimensions: —
Floor Type: Carpet
Dimensions: —
Floor Type: Carpet
Full Bathrooms: 4
Bathroom Amenities: Separate Shower,Double Sink
Bathroom in Basement: 1
Rooms: Eating Area,Office,Play Room,Recreation Room
Basement Description: Finished
Other Specifics
| 3 | |
| Concrete Perimeter | |
| Asphalt | |
| Patio, Storms/Screens | |
| Cul-De-Sac,Fenced Yard,Landscaped | |
| 91X108X104X125 | |
| — | |
| Full | |
| Vaulted/Cathedral Ceilings | |
| Range, Microwave, Dishwasher, Refrigerator, Washer, Dryer, Disposal, Stainless Steel Appliance(s) | |
| Not in DB | |
| Sidewalks, Street Lights, Street Paved | |
| — | |
| — | |
| Wood Burning, Attached Fireplace Doors/Screen, Gas Starter |
Tax History
| Year | Property Taxes |
|---|---|
| 2009 | $8,160 |
| 2015 | $8,217 |
Contact Agent
Nearby Similar Homes
Nearby Sold Comparables
Contact Agent
Listing Provided By
Keller Williams Infinity







