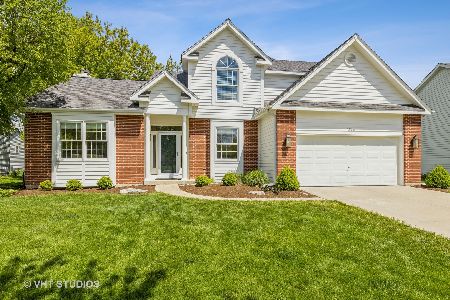1020 Whitewater Lane, Naperville, Illinois 60540
$485,000
|
Sold
|
|
| Status: | Closed |
| Sqft: | 2,990 |
| Cost/Sqft: | $167 |
| Beds: | 4 |
| Baths: | 3 |
| Year Built: | 1989 |
| Property Taxes: | $9,310 |
| Days On Market: | 2116 |
| Lot Size: | 0,23 |
Description
PRICE IMPROVED Even Chip and Joanne Gaines would be IMPRESSED with this Amazing COMPLETE RENOVATION of #1020 Whitewater Lane,Naperville IL 60540. NEW Pella Windows are just the start of this refresh & renew MAKEOVER which Sparkles at every turn. Gleaming hardwood floors span the first floor with Dazzling New Fixtures which look like they came from Restoration Hardware. The entire Interior has been painted with Today's Popular colors. Gourmet Kitchen Renovated to include NEW QUARTZ counters - NEW Stainless Steel Appliances - and the Cabinetry Refreshed. This area will act like a magnet for Family & Friends. The Kitchen is a cornucopia of fun surfaces. A large Eat-in breakfast area as well as bar top for quick meals are the perfect layout in a Large well planned Kitchen design. The Family room is vaulted and features a fireplace, hardwood flooring & a way to bring the outside inside through doors to the magnificent deck area. Great Movies & Netflix can be enjoyed by everyone in this large Family space. NEW Roof- NEW Gutters and NEW Skylights were also added! But wait until you go upstairs!! ***The bedrooms are HUGE*** If you are searching for large bedrooms with XL closets- Show this home to your buyers! And- The BATHROOMS have been all RENOVATED! The Master Bedroom showcased hardwood flooring and a WOW! Master BATH with HUGE Shower ( enough for 6 people at once) Dual Sinks and gorgeous SLEEK WHITE tile. WHITE CABINETRY compliments a LUXE look in a Master Bathroom which reminds you of a day at the SPA! Around the home is Professional Landscaping and the backyard is perfect for a game of Volleyball, Soccer or Football. The 2 1/2 car garage has New Internal and external garage doors. Plenty of space for extra storage. Welcome to YOUR NEW HOME!
Property Specifics
| Single Family | |
| — | |
| Tudor | |
| 1989 | |
| Full | |
| — | |
| No | |
| 0.23 |
| Du Page | |
| West Wind Estates | |
| 0 / Not Applicable | |
| None | |
| Lake Michigan,Public | |
| Public Sewer | |
| 10691762 | |
| 0726102011 |
Nearby Schools
| NAME: | DISTRICT: | DISTANCE: | |
|---|---|---|---|
|
Grade School
May Watts Elementary School |
204 | — | |
|
Middle School
Hill Middle School |
204 | Not in DB | |
|
High School
Metea Valley High School |
204 | Not in DB | |
Property History
| DATE: | EVENT: | PRICE: | SOURCE: |
|---|---|---|---|
| 13 Jul, 2018 | Sold | $420,000 | MRED MLS |
| 16 Jun, 2018 | Under contract | $444,900 | MRED MLS |
| — | Last price change | $459,900 | MRED MLS |
| 8 May, 2018 | Listed for sale | $459,900 | MRED MLS |
| 18 Aug, 2020 | Sold | $485,000 | MRED MLS |
| 2 Jul, 2020 | Under contract | $499,000 | MRED MLS |
| — | Last price change | $511,875 | MRED MLS |
| 16 Apr, 2020 | Listed for sale | $511,875 | MRED MLS |
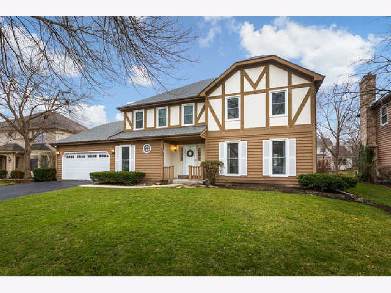
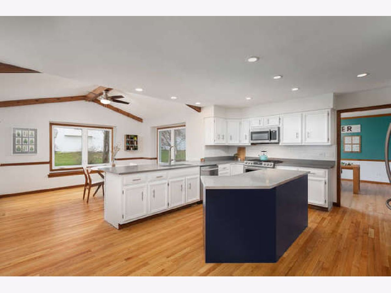
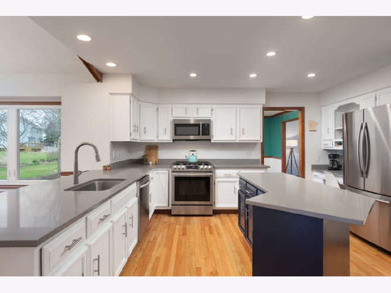
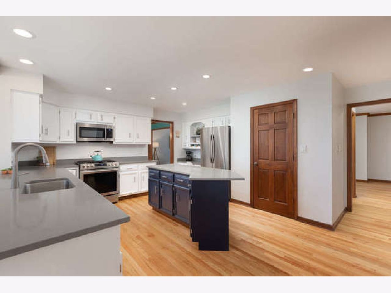
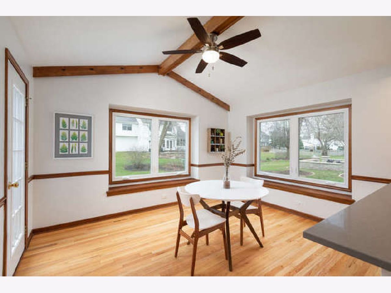
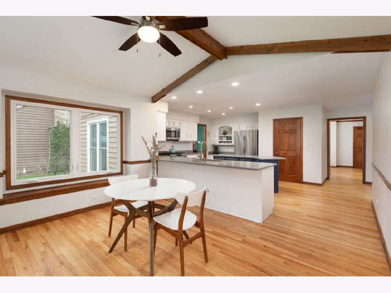
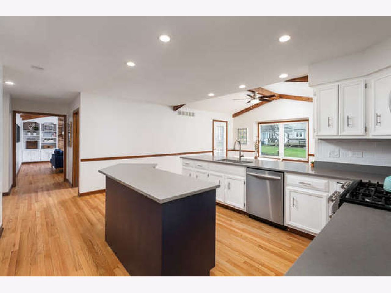
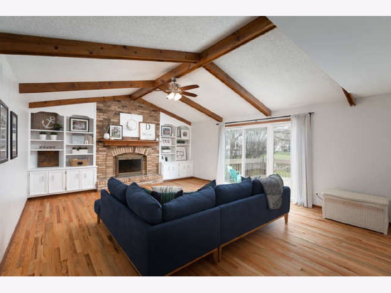
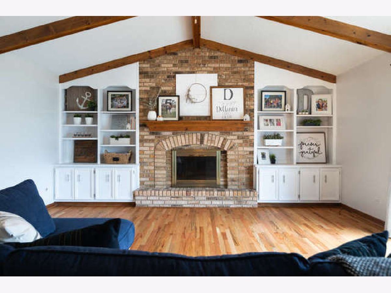
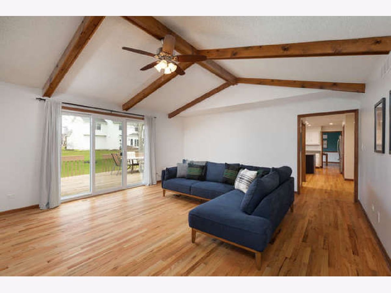
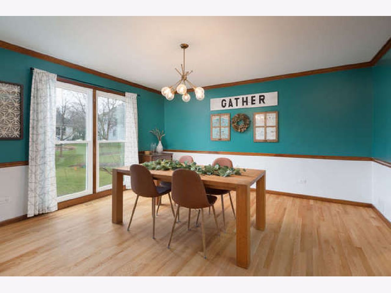
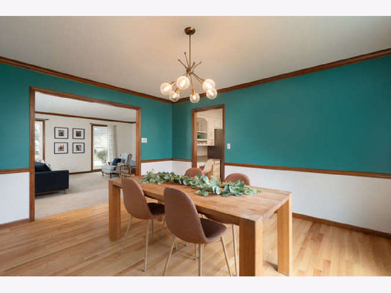
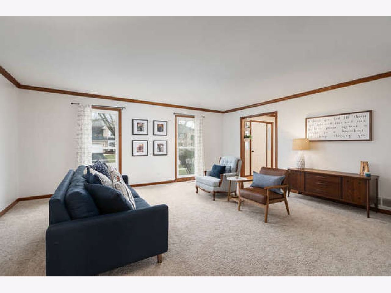
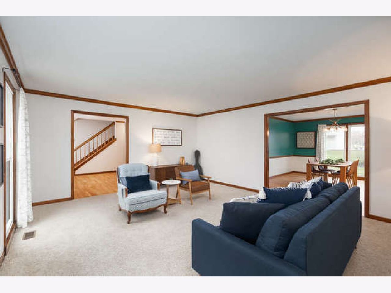
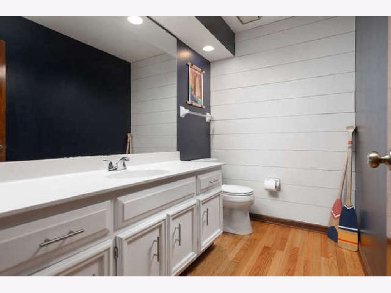
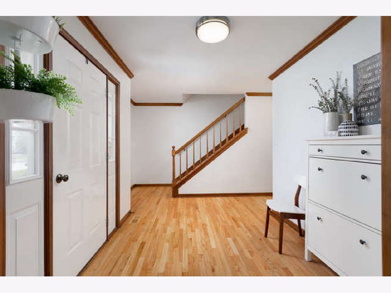
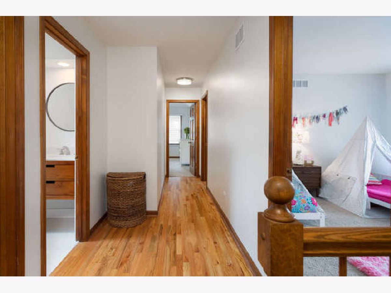
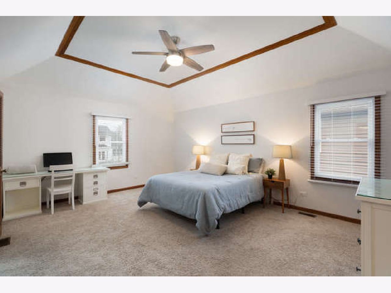
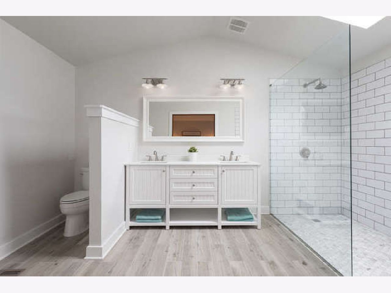
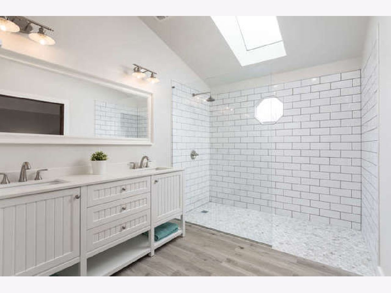
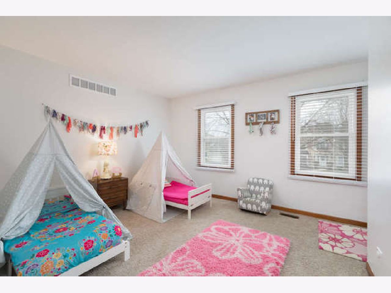
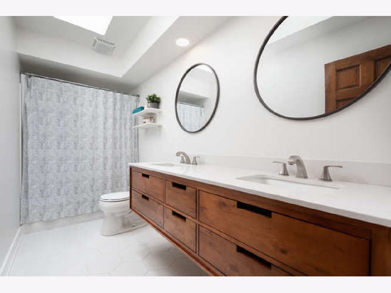
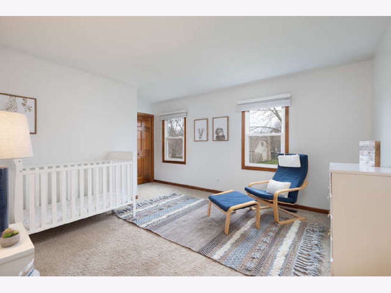
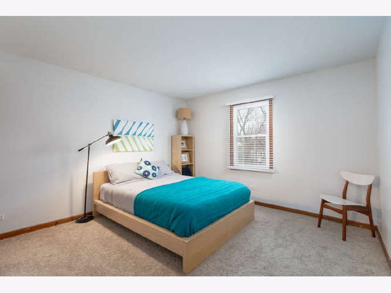
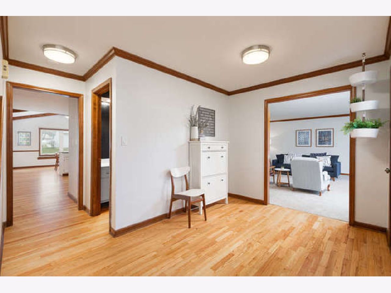
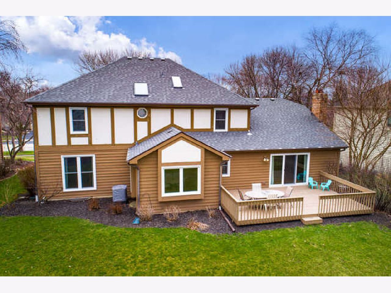
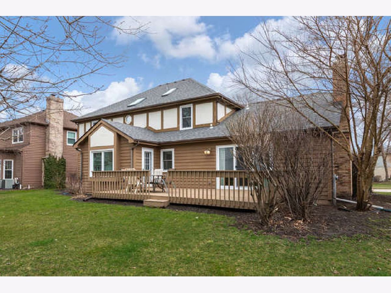
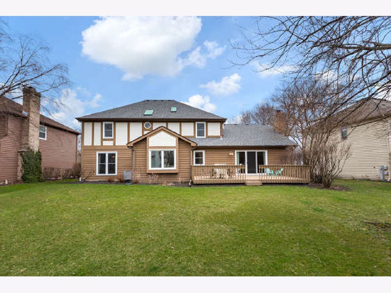
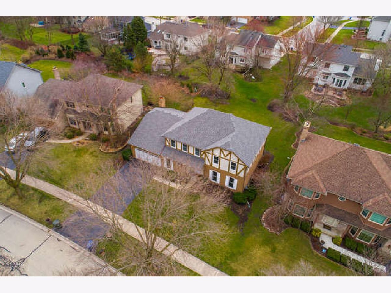
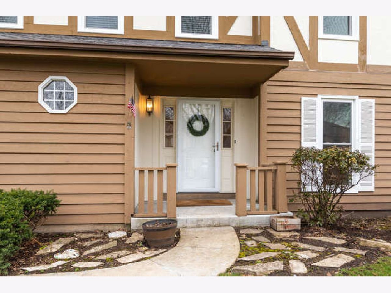
Room Specifics
Total Bedrooms: 4
Bedrooms Above Ground: 4
Bedrooms Below Ground: 0
Dimensions: —
Floor Type: Carpet
Dimensions: —
Floor Type: Carpet
Dimensions: —
Floor Type: Carpet
Full Bathrooms: 3
Bathroom Amenities: Separate Shower,Double Sink,Double Shower
Bathroom in Basement: 0
Rooms: Breakfast Room,Foyer
Basement Description: Unfinished,Crawl
Other Specifics
| 2 | |
| — | |
| — | |
| Deck | |
| Landscaped | |
| 75 X 129 X 83 X 128 | |
| — | |
| Full | |
| Vaulted/Cathedral Ceilings, Skylight(s), Hardwood Floors, First Floor Laundry, Built-in Features, Walk-In Closet(s) | |
| Range, Microwave, Dishwasher, Refrigerator, Washer, Dryer, Disposal, Stainless Steel Appliance(s) | |
| Not in DB | |
| — | |
| — | |
| — | |
| Gas Starter |
Tax History
| Year | Property Taxes |
|---|---|
| 2018 | $10,735 |
| 2020 | $9,310 |
Contact Agent
Nearby Similar Homes
Nearby Sold Comparables
Contact Agent
Listing Provided By
Baird & Warner


