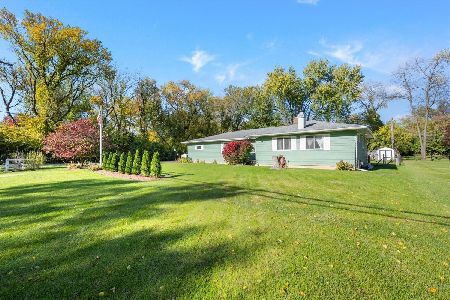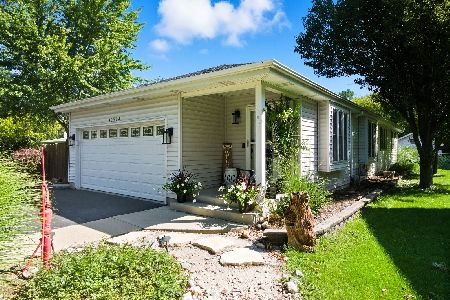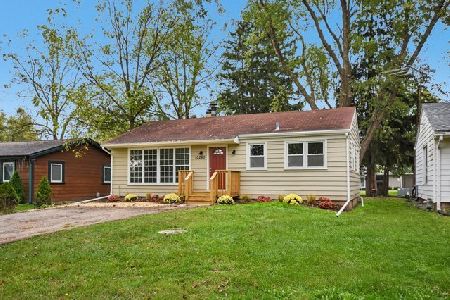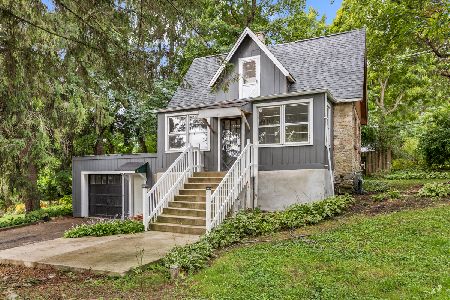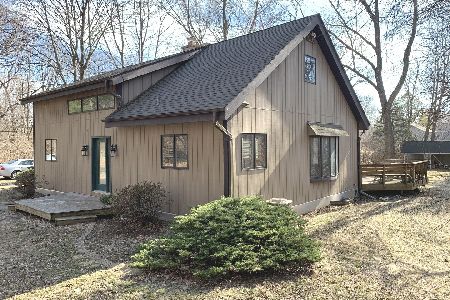10204 Kendall Avenue, Algonquin, Illinois 60102
$271,000
|
Sold
|
|
| Status: | Closed |
| Sqft: | 1,628 |
| Cost/Sqft: | $169 |
| Beds: | 3 |
| Baths: | 3 |
| Year Built: | 1989 |
| Property Taxes: | $7,466 |
| Days On Market: | 1910 |
| Lot Size: | 0,66 |
Description
Welcome home to this easy living, one owner ranch that has been beautifully maintained and turnkey ready! Set on a fully fenced over-sized lot at over 1/2 acre, there is lots of room to roam. Calling all car lovers! You can enjoy a 3 1/2 car garage but it doesn't stop there. Bay 3 includes heating/air conditioning, hose bib, sink, built-in cabinets, and an 8-foot overhead door! The interior spaces will not disappoint either from the large eat-in kitchen with loads of cabinetry, planning desk and breakfast bar. The living room boasts a cozy brick fireplace and bay window. The master bedroom has a private full bath and the 2 additional bedrooms are nicely sized. The full basement adds additional living space with a huge rec room area and plenty of room left over for storage. Enjoy the great outdoors on the back patio and deck from the sliding doors off the kitchen. And for you boaters and water lovers, you will appreciate the Fox River. There is a voluntary association fee of $40 per year and with that comes the use of property alongside the river that allows fishing, picnicking, a sandy beach, and swing set! A convenient boat launch is also available for and additional $35 a year for unlimited access! Close to wonderful restaurants, shopping and all that quaint downtown Algonquin has to offer.
Property Specifics
| Single Family | |
| — | |
| Ranch | |
| 1989 | |
| Full | |
| — | |
| No | |
| 0.66 |
| Mc Henry | |
| Algonquin Hills | |
| — / Not Applicable | |
| None | |
| Private Well | |
| Septic-Private | |
| 10815622 | |
| 1927229023 |
Property History
| DATE: | EVENT: | PRICE: | SOURCE: |
|---|---|---|---|
| 7 Oct, 2020 | Sold | $271,000 | MRED MLS |
| 2 Sep, 2020 | Under contract | $275,000 | MRED MLS |
| 12 Aug, 2020 | Listed for sale | $275,000 | MRED MLS |
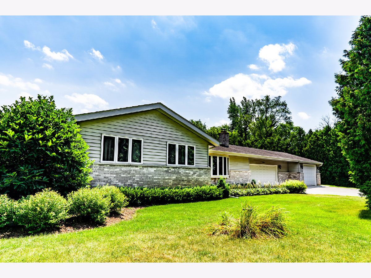
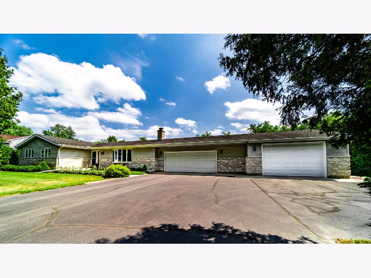
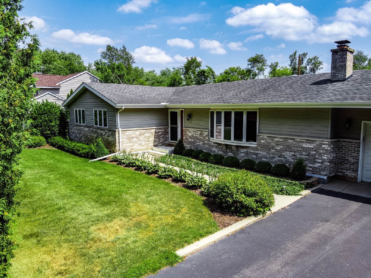
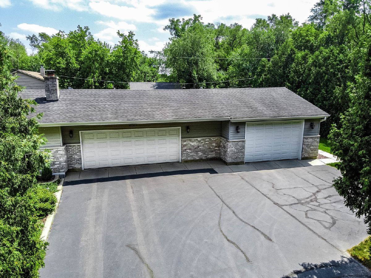
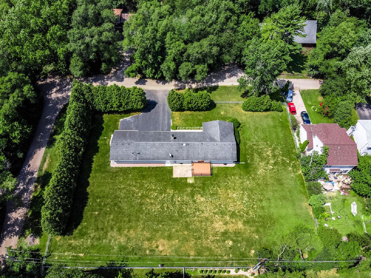
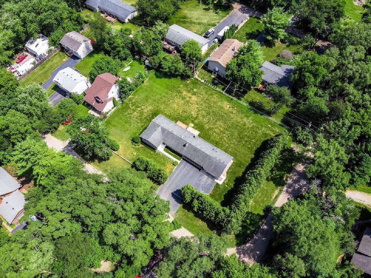
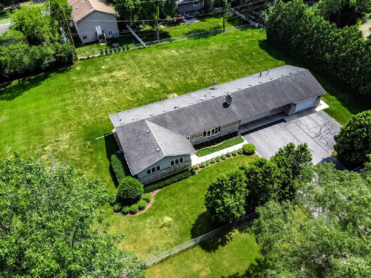
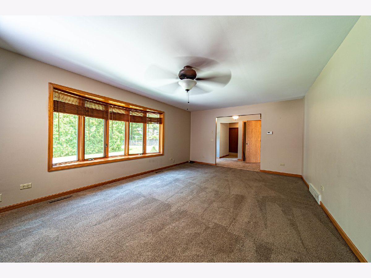
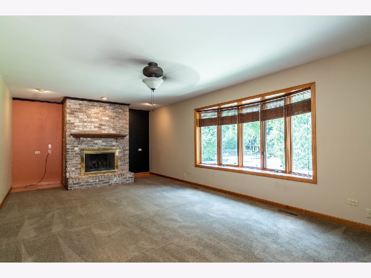
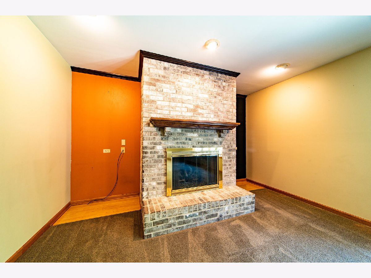
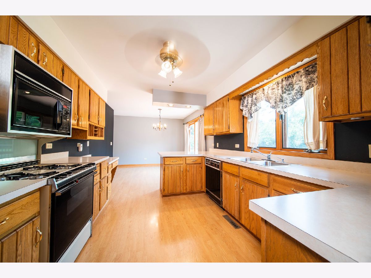
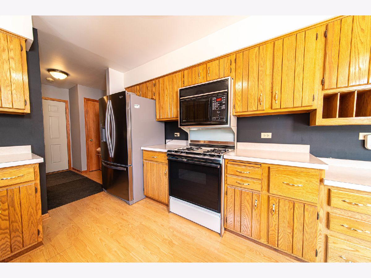
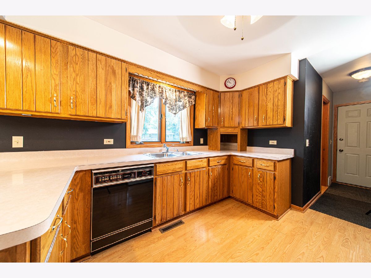
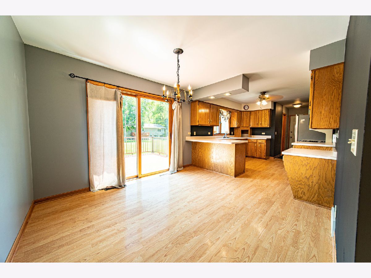
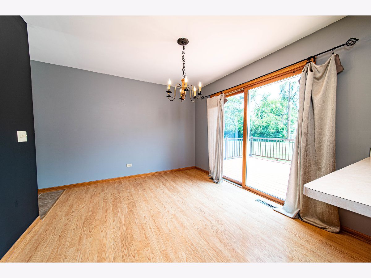
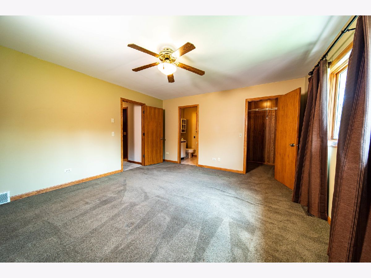
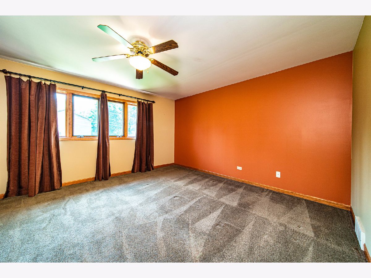
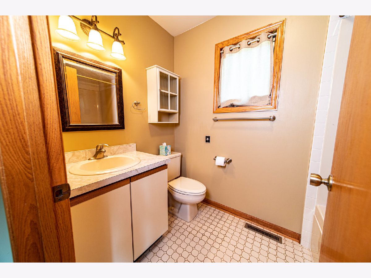
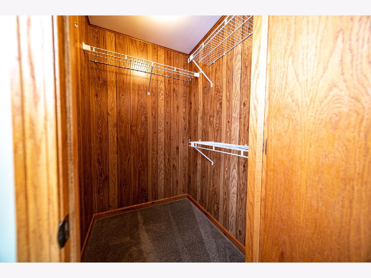
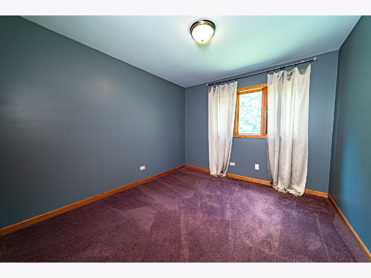
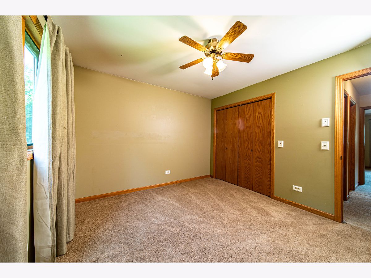
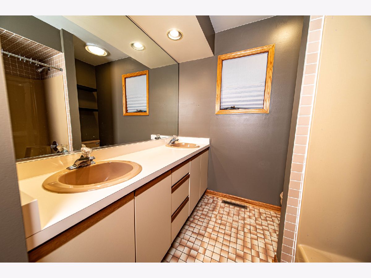
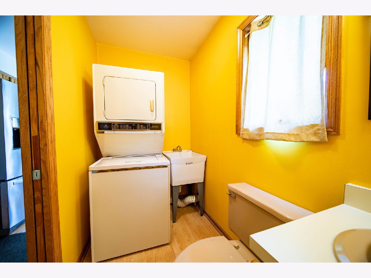
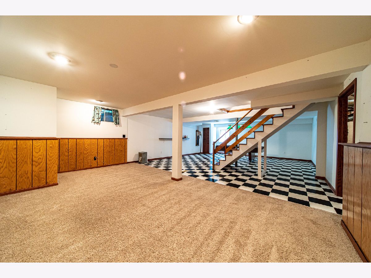
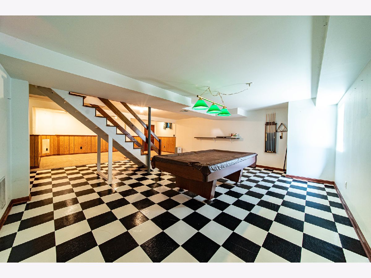
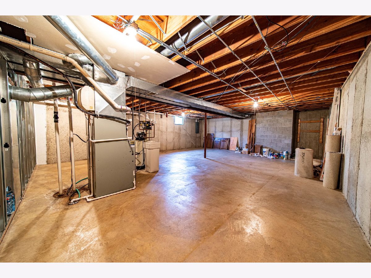
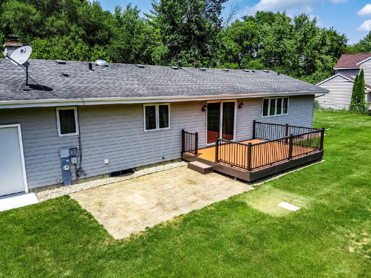
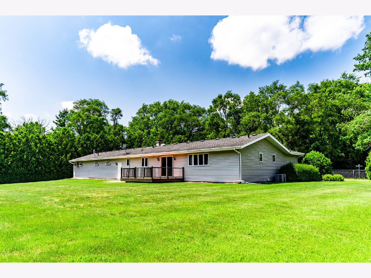
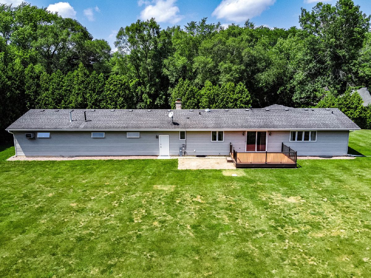
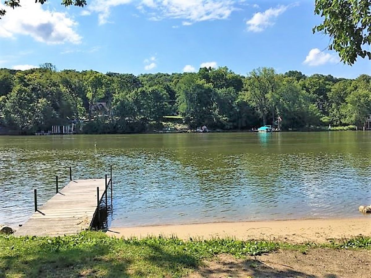
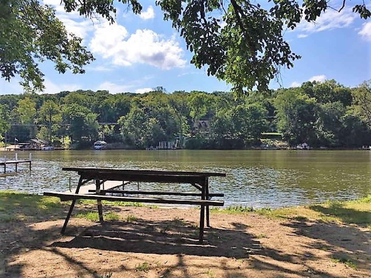
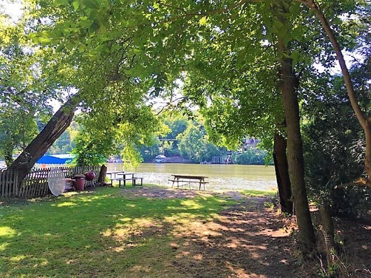
Room Specifics
Total Bedrooms: 3
Bedrooms Above Ground: 3
Bedrooms Below Ground: 0
Dimensions: —
Floor Type: Carpet
Dimensions: —
Floor Type: Carpet
Full Bathrooms: 3
Bathroom Amenities: —
Bathroom in Basement: 0
Rooms: Eating Area,Foyer,Storage
Basement Description: Partially Finished
Other Specifics
| 3.5 | |
| Concrete Perimeter | |
| Asphalt | |
| Deck, Patio | |
| Fenced Yard,Water Rights | |
| 200 X 150 | |
| Unfinished | |
| Full | |
| Wood Laminate Floors, First Floor Bedroom, First Floor Laundry | |
| Range, Microwave, Dishwasher, Refrigerator, Washer, Dryer, Water Softener Owned | |
| Not in DB | |
| — | |
| — | |
| — | |
| Gas Log, Gas Starter |
Tax History
| Year | Property Taxes |
|---|---|
| 2020 | $7,466 |
Contact Agent
Nearby Similar Homes
Nearby Sold Comparables
Contact Agent
Listing Provided By
RE/MAX of Barrington

