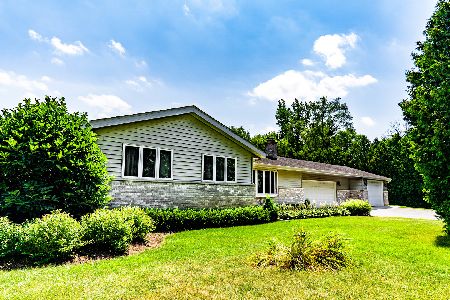4315 Sweitzer Road, Algonquin, Illinois 60102
$306,600
|
Sold
|
|
| Status: | Closed |
| Sqft: | 1,710 |
| Cost/Sqft: | $160 |
| Beds: | 3 |
| Baths: | 3 |
| Year Built: | 1987 |
| Property Taxes: | $6,202 |
| Days On Market: | 1735 |
| Lot Size: | 0,00 |
Description
Outstanding home situated on more than a 3/4 acre lot with plenty of privacy. Lots of trees and beautiful nature here! Check out the giant 3-Car heated Garage with an extra attached 24 x 12 Workshop for all your projects and hobbies and the enclosed 9.5 X 18.5 Wood Storage Shed. This 3-Bedroom home has soaring ceilings in the Family Room, Dining Room and Kitchen. In-law arrangement with spacious Master Bedroom and Bathroom with a large garden tub. Private 4-Season Room overlooking the large backyard. What a beautiful view! Kitchen has a Breakfast bar ready for your enjoyment. This home boasts a double-sided fireplace that stretches up to the ceiling in the Family Room with the other side in the Master Bedroom. Don't miss the beautiful finished Basement which includes another Fireplace, full Bathroom and separate Laundry Room. You will be amazed at all this home has to offer! Bring your friends and your hobbies, sit by the fire, and enjoy all the sights and sounds of nature in your own.
Property Specifics
| Single Family | |
| — | |
| — | |
| 1987 | |
| Full | |
| CUSTOM | |
| No | |
| — |
| Mc Henry | |
| — | |
| 0 / Not Applicable | |
| None | |
| Private Well | |
| Septic-Private | |
| 11024648 | |
| 1927211010 |
Nearby Schools
| NAME: | DISTRICT: | DISTANCE: | |
|---|---|---|---|
|
Middle School
Algonquin Middle School |
300 | Not in DB | |
|
High School
Dundee-crown High School |
300 | Not in DB | |
Property History
| DATE: | EVENT: | PRICE: | SOURCE: |
|---|---|---|---|
| 3 May, 2021 | Sold | $306,600 | MRED MLS |
| 20 Mar, 2021 | Under contract | $273,000 | MRED MLS |
| 18 Mar, 2021 | Listed for sale | $273,000 | MRED MLS |
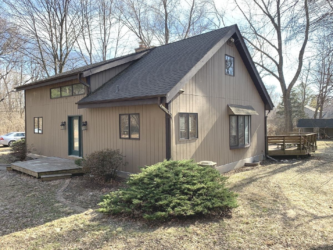
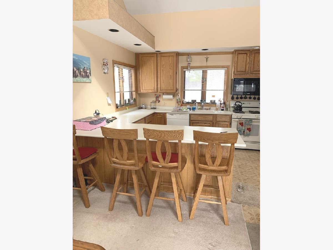
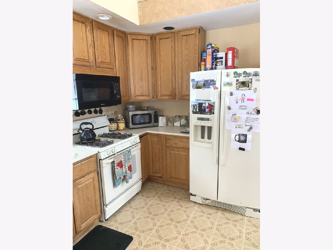
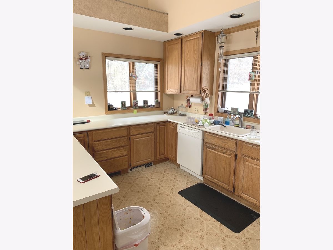
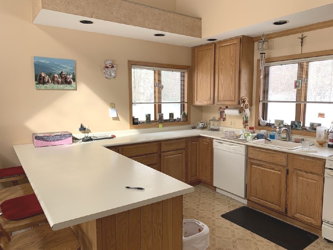
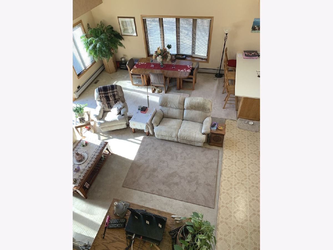
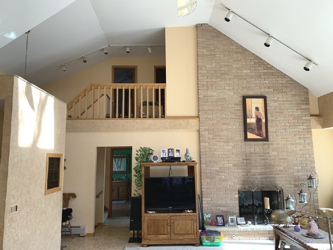
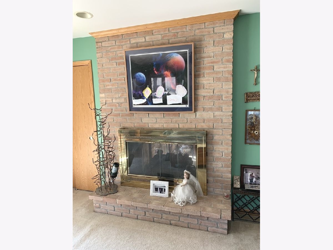
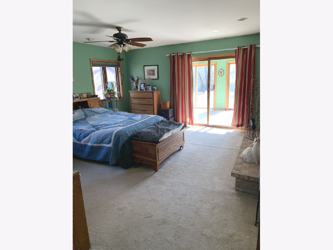
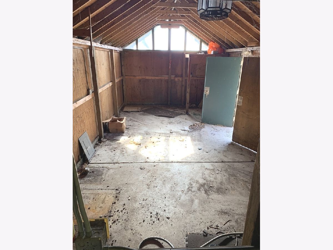
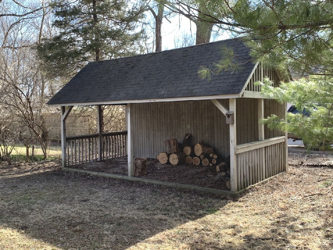
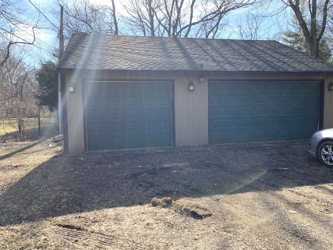
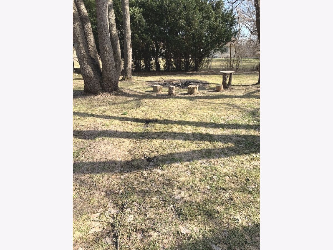
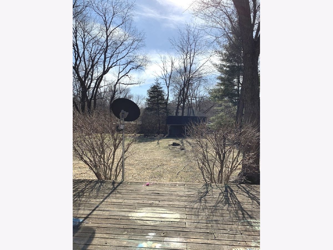
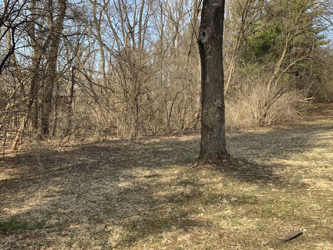
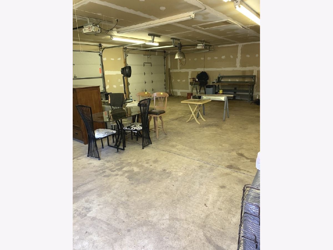
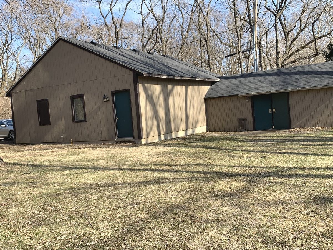
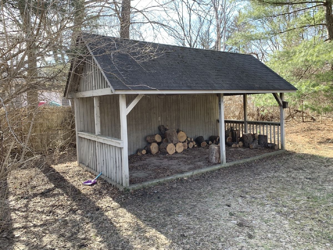
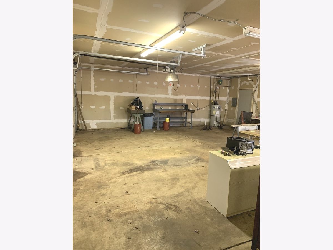
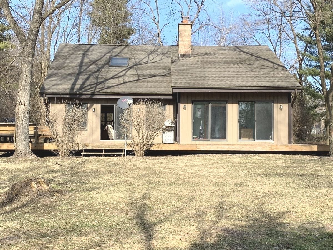
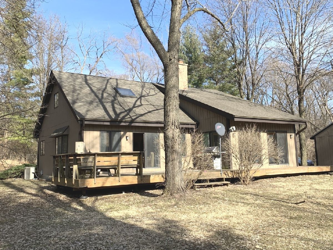
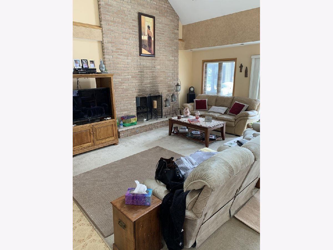
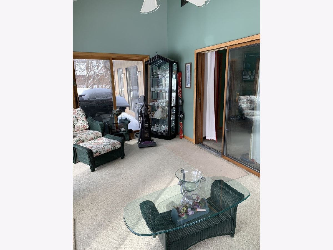
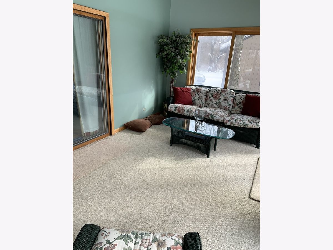
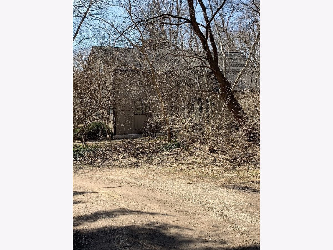
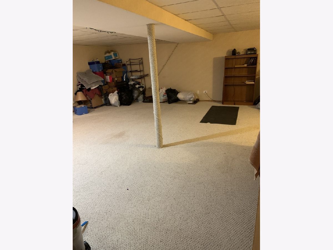
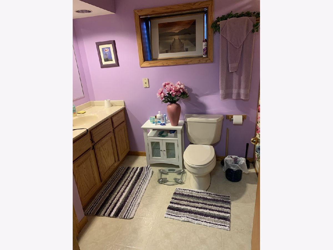
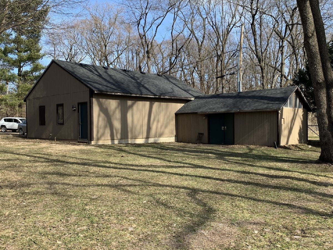
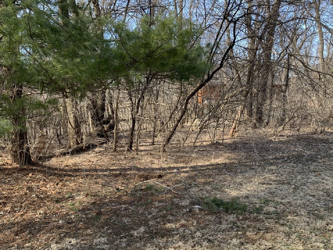
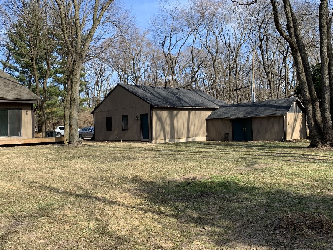
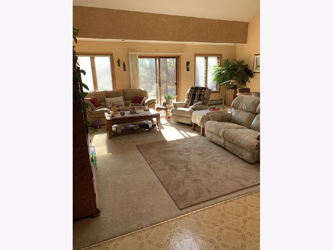
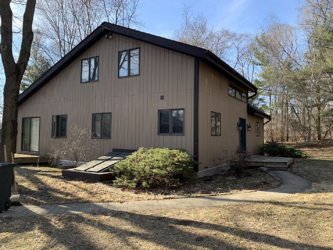
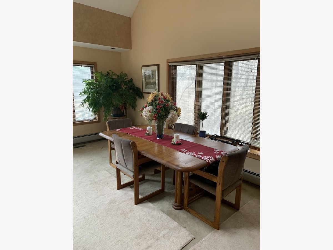
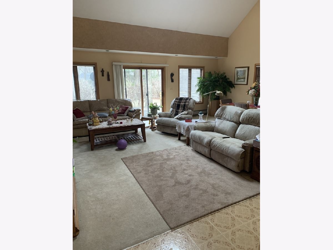
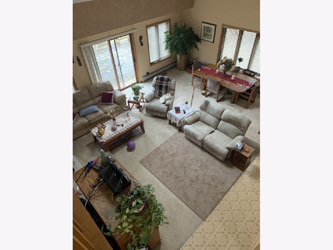
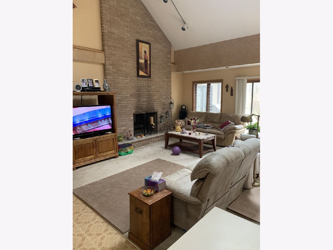
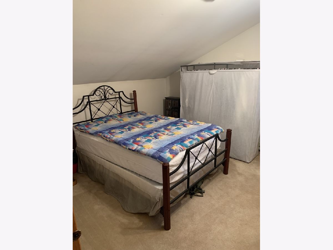
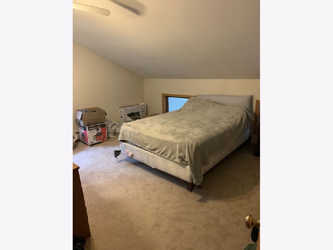
Room Specifics
Total Bedrooms: 3
Bedrooms Above Ground: 3
Bedrooms Below Ground: 0
Dimensions: —
Floor Type: Carpet
Dimensions: —
Floor Type: Carpet
Full Bathrooms: 3
Bathroom Amenities: Separate Shower,Garden Tub
Bathroom in Basement: 1
Rooms: Foyer,Sun Room
Basement Description: Partially Finished
Other Specifics
| 3 | |
| Concrete Perimeter | |
| Gravel | |
| Workshop | |
| Landscaped,Wooded | |
| 150 X 200 | |
| — | |
| — | |
| Vaulted/Cathedral Ceilings, First Floor Bedroom, In-Law Arrangement, First Floor Full Bath, Open Floorplan, Shops, Some Wall-To-Wall Cp | |
| Range, Microwave, Dishwasher, Refrigerator, Washer, Dryer | |
| Not in DB | |
| — | |
| — | |
| — | |
| Double Sided, Wood Burning |
Tax History
| Year | Property Taxes |
|---|---|
| 2021 | $6,202 |
Contact Agent
Nearby Sold Comparables
Contact Agent
Listing Provided By
Century 21 Roberts & Andrews




