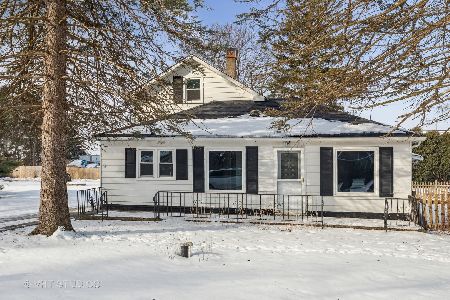10207 Kenilworth Avenue, Algonquin, Illinois 60102
$195,000
|
Sold
|
|
| Status: | Closed |
| Sqft: | 1,859 |
| Cost/Sqft: | $113 |
| Beds: | 3 |
| Baths: | 4 |
| Year Built: | 2004 |
| Property Taxes: | $6,851 |
| Days On Market: | 2670 |
| Lot Size: | 0,17 |
Description
THIS HOME IS WAITING FOR YOU WITH GLEAMING REFINISHED HARDWOOD FLOORS THRU-OUT THE FIRST FLOOR, NEW CARPET IN THE ENTIRE UPSTAIRS AND THE FINISHED BASEMENT, AND A NEW COAT OF PAINT EVERYWHERE IN THE LATEST POPULAR COLORS! COME SEE THE SPACIOUS EAT-IN KITCHEN WITH STAINLESS APPLIANCES, PERFECT WORKABLE ISLAND AND OAK CABINETS. YOU WILL LOVE THE MASTER BEDROOM WITH A VAULTED CEILING AND EN SUITE BATH. NOTE THE SIZE OF THE OTHER BEDROOMS! NICELY FINISHED WITH MATCHING OAK TRIM AND OAK DOORS. EXTRA LIVING SPACE IN THE FINISHED BASEMENT WITH A FAMILY ROOM & BAR WITH REFRIGERATOR, SEPARATE STORAGE, AND A BATH. NOTE THE LARGE FENCED BACK YARD COMPLETE WITH A STORAGE SHED, PATIO AND FIRE PIT FOR GATHERINGS. LOCATED ON A QUIET TREE-LINED STREET WITH RESTAURANTS AND SHOPPING NEAR-BY. PREPARE TO BE SURPRISED AT THE PRICE WITH ALL THIS HOME HAS TO OFFER INCLUDING THE GREAT SQUARE FOOTAGE.
Property Specifics
| Single Family | |
| — | |
| Colonial | |
| 2004 | |
| Full | |
| — | |
| No | |
| 0.17 |
| Mc Henry | |
| Algonquin Hills | |
| 0 / Not Applicable | |
| None | |
| Private Well | |
| Septic-Private | |
| 10107100 | |
| 1927205011 |
Nearby Schools
| NAME: | DISTRICT: | DISTANCE: | |
|---|---|---|---|
|
Grade School
Eastview Elementary School |
300 | — | |
|
Middle School
Algonquin Middle School |
300 | Not in DB | |
|
High School
Dundee-crown High School |
300 | Not in DB | |
Property History
| DATE: | EVENT: | PRICE: | SOURCE: |
|---|---|---|---|
| 28 Dec, 2018 | Sold | $195,000 | MRED MLS |
| 9 Nov, 2018 | Under contract | $210,000 | MRED MLS |
| 8 Oct, 2018 | Listed for sale | $210,000 | MRED MLS |
Room Specifics
Total Bedrooms: 3
Bedrooms Above Ground: 3
Bedrooms Below Ground: 0
Dimensions: —
Floor Type: Carpet
Dimensions: —
Floor Type: Carpet
Full Bathrooms: 4
Bathroom Amenities: Separate Shower
Bathroom in Basement: 1
Rooms: No additional rooms
Basement Description: Finished
Other Specifics
| 2 | |
| Concrete Perimeter | |
| Asphalt | |
| Patio | |
| Fenced Yard,Landscaped | |
| 50X150 | |
| — | |
| Full | |
| Vaulted/Cathedral Ceilings, Hardwood Floors | |
| Range, Microwave, Dishwasher, Refrigerator, Washer, Dryer, Stainless Steel Appliance(s) | |
| Not in DB | |
| Water Rights, Street Lights | |
| — | |
| — | |
| — |
Tax History
| Year | Property Taxes |
|---|---|
| 2018 | $6,851 |
Contact Agent
Nearby Similar Homes
Nearby Sold Comparables
Contact Agent
Listing Provided By
CENTURY 21 New Heritage





