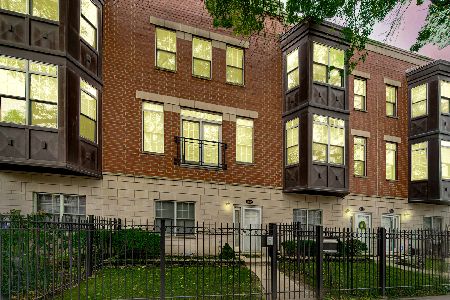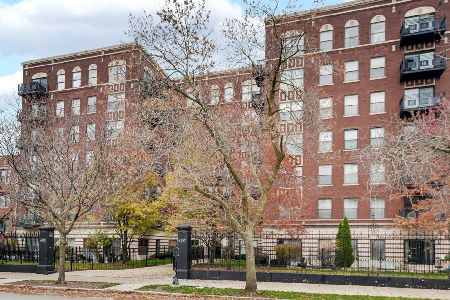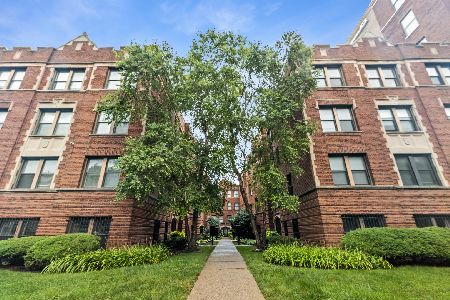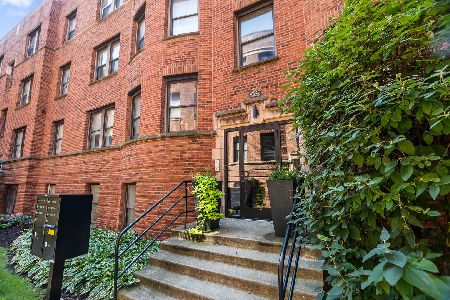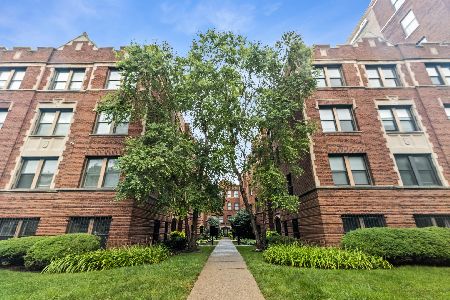1021 46th Street, Kenwood, Chicago, Illinois 60653
$250,000
|
Sold
|
|
| Status: | Closed |
| Sqft: | 1,980 |
| Cost/Sqft: | $129 |
| Beds: | 3 |
| Baths: | 2 |
| Year Built: | — |
| Property Taxes: | $4,514 |
| Days On Market: | 2337 |
| Lot Size: | 0,00 |
Description
North Kenwood splendor. Huge, airy & terrific 1980 sq ft penthouse condo in the leafy Ellington Place with 42" maple cabinets, granite counters & newer stainless steel appliances: stove & microwave (2017), fridge & dishwasher (2016). Great master suite with a big master bath with a double sink vanity of marble with under-mounted sinks, a long soaking tub and a separate shower stall. There is also a walk-in closet and separate dressing room. Hardwood floors gleam throughout the main open entertaining spaces which include the long living room with gas fireplace that opens to the east facing balcony overlooking a lovely courtyard. The condo is set far enough back from the street so it's extra quiet. The bedrooms are far from each other to provide great privacy. New carpeting in bedrooms. The utility room has the 2018 stacked front loader washer/dryer, 2019 hot water heater & HVAC. So many terrific closets: 3 of them are walk-ins. The hall bath also has a granite topped vanity and a tub/shower. It comes with a parking space & 4 bike slots. 82 bike score! It's also across the street from the Gwendolyn Brooks Park, so there is very low density of parking on the street. This is a very unusual unit for several reasons. Unlike the usual railroad condos found in Hyde Park and Kenwood with a light front room and a light back room with dark spaces in the center, this is a horizontal unit with windows facing the park/courtyard in the front and the wide alley in the back so that there is plenty of light all day long in all of the rooms. You'll get morning sunshine to the east and afternoon sun to the west as well as the wonderful breezes flowing through the unit. It is one of the rare units with a front balcony overlooking the courtyard. The location is terrific. The Walmart is just to the west on 47th St. and the Ross/Walgreens/Binnys/Citibank is just to the east. The express buses to the Loop are at the corner of 47th and Lake Park as well as the Metra stop. The Green Line is a few blocks to the west. The University of Chicago is just 9 blocks south. You'll have the best of the city available nearby yet the peace of a quiet wooded location. It just can't be beat.
Property Specifics
| Condos/Townhomes | |
| 3 | |
| — | |
| — | |
| None | |
| SIMPLEX | |
| No | |
| — |
| Cook | |
| Ellington Court | |
| 439 / Monthly | |
| Water,Parking,Insurance,Exterior Maintenance,Lawn Care,Scavenger,Snow Removal | |
| Lake Michigan,Public | |
| Public Sewer, Sewer-Storm | |
| 10537314 | |
| 20023170331020 |
Property History
| DATE: | EVENT: | PRICE: | SOURCE: |
|---|---|---|---|
| 13 Dec, 2019 | Sold | $250,000 | MRED MLS |
| 23 Oct, 2019 | Under contract | $255,000 | MRED MLS |
| 3 Oct, 2019 | Listed for sale | $255,000 | MRED MLS |
Room Specifics
Total Bedrooms: 3
Bedrooms Above Ground: 3
Bedrooms Below Ground: 0
Dimensions: —
Floor Type: Carpet
Dimensions: —
Floor Type: Carpet
Full Bathrooms: 2
Bathroom Amenities: Separate Shower,Double Sink,Soaking Tub
Bathroom in Basement: 0
Rooms: Foyer
Basement Description: None
Other Specifics
| — | |
| Brick/Mortar | |
| Asphalt,Off Alley | |
| Balcony, Storms/Screens, Cable Access | |
| Common Grounds,Fenced Yard,Rear of Lot,Mature Trees | |
| COMMON | |
| — | |
| Full | |
| Hardwood Floors, First Floor Bedroom, First Floor Laundry, First Floor Full Bath, Laundry Hook-Up in Unit | |
| Range, Microwave, Dishwasher, Refrigerator, Washer, Dryer, Disposal | |
| Not in DB | |
| — | |
| — | |
| Bike Room/Bike Trails, Storage, Security Door Lock(s) | |
| Gas Log |
Tax History
| Year | Property Taxes |
|---|---|
| 2019 | $4,514 |
Contact Agent
Nearby Similar Homes
Nearby Sold Comparables
Contact Agent
Listing Provided By
The Margie Smigel Group, LLC

