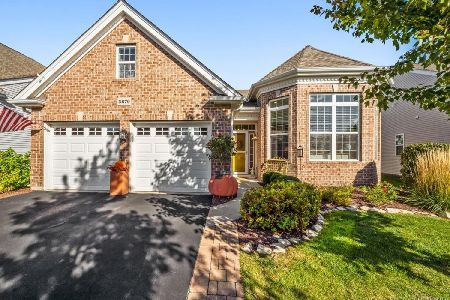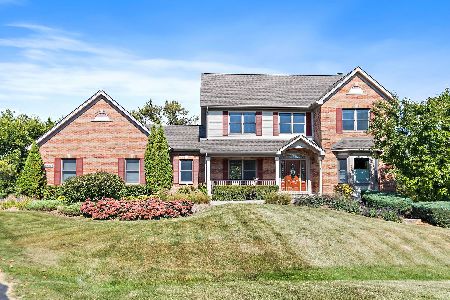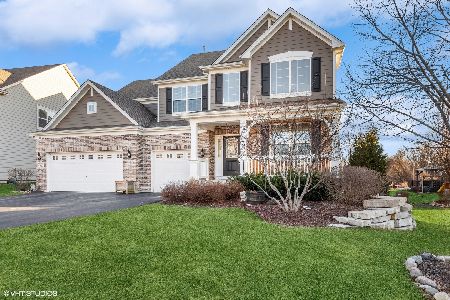1021 Alberta Road, Elgin, Illinois 60124
$330,000
|
Sold
|
|
| Status: | Closed |
| Sqft: | 3,055 |
| Cost/Sqft: | $115 |
| Beds: | 5 |
| Baths: | 3 |
| Year Built: | 2014 |
| Property Taxes: | $10,963 |
| Days On Market: | 2118 |
| Lot Size: | 0,35 |
Description
Beautiful 2 story home in Cedar Grove! Upgrades Galore! Open floor plan~freshly painted! Huge chef's kitchen features 42" cabinets-SS appliances-granite counters and oversized island! Kitchen flows into family room with custom fireplace with built in shelves! 5 bedrooms with 3 full baths including a first floor full bath! Master suite with attached master bath and oversized WIC. Must see! 2nd floor laundry! Massive basement ready for all your ideas! Attached 3 car garage! The list goes on and on!
Property Specifics
| Single Family | |
| — | |
| — | |
| 2014 | |
| Full | |
| WINDSOR | |
| No | |
| 0.35 |
| Kane | |
| Cedar Grove | |
| 55 / Monthly | |
| None | |
| Public | |
| Public Sewer, Sewer-Storm | |
| 10651344 | |
| 0525175004 |
Nearby Schools
| NAME: | DISTRICT: | DISTANCE: | |
|---|---|---|---|
|
Grade School
Howard B Thomas Grade School |
301 | — | |
|
Middle School
Prairie Knolls Middle School |
301 | Not in DB | |
|
High School
Central High School |
301 | Not in DB | |
Property History
| DATE: | EVENT: | PRICE: | SOURCE: |
|---|---|---|---|
| 12 Jun, 2014 | Sold | $351,324 | MRED MLS |
| 2 Mar, 2014 | Under contract | $351,324 | MRED MLS |
| 2 Mar, 2014 | Listed for sale | $351,324 | MRED MLS |
| 2 Apr, 2020 | Sold | $330,000 | MRED MLS |
| 3 Mar, 2020 | Under contract | $349,900 | MRED MLS |
| 29 Feb, 2020 | Listed for sale | $349,900 | MRED MLS |
Room Specifics
Total Bedrooms: 5
Bedrooms Above Ground: 5
Bedrooms Below Ground: 0
Dimensions: —
Floor Type: Carpet
Dimensions: —
Floor Type: Carpet
Dimensions: —
Floor Type: Carpet
Dimensions: —
Floor Type: —
Full Bathrooms: 3
Bathroom Amenities: Separate Shower,Double Sink,Garden Tub
Bathroom in Basement: 0
Rooms: Bedroom 5,Breakfast Room,Foyer
Basement Description: Unfinished
Other Specifics
| 3 | |
| — | |
| — | |
| — | |
| — | |
| 73X34X27X135X88X135 | |
| — | |
| Full | |
| Vaulted/Cathedral Ceilings, First Floor Bedroom, Second Floor Laundry, First Floor Full Bath | |
| Double Oven, Microwave, Dishwasher, Refrigerator, Washer, Dryer, Disposal, Stainless Steel Appliance(s), Cooktop, Built-In Oven | |
| Not in DB | |
| Park, Curbs, Sidewalks, Street Lights, Street Paved | |
| — | |
| — | |
| Wood Burning, Gas Starter |
Tax History
| Year | Property Taxes |
|---|---|
| 2020 | $10,963 |
Contact Agent
Nearby Similar Homes
Nearby Sold Comparables
Contact Agent
Listing Provided By
Signature Realty Group, LLC







