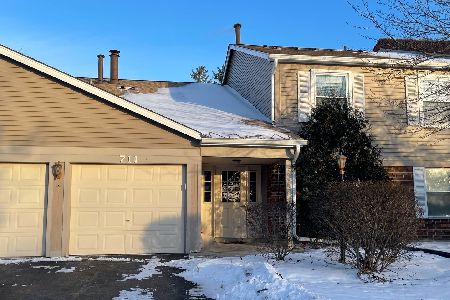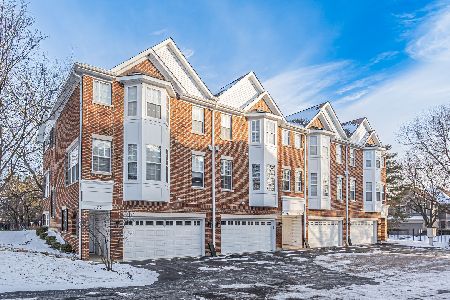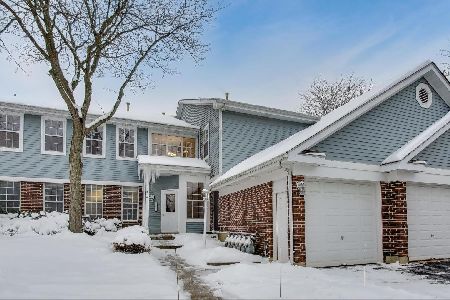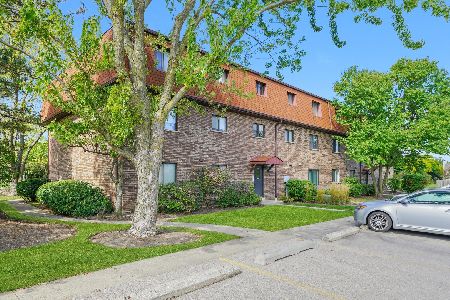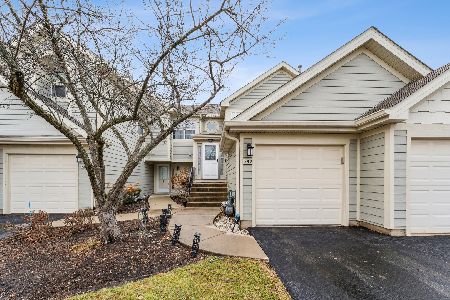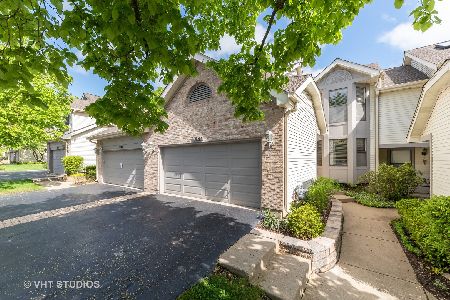1021 Auburn Ridge Drive, Palatine, Illinois 60067
$420,000
|
Sold
|
|
| Status: | Closed |
| Sqft: | 2,530 |
| Cost/Sqft: | $170 |
| Beds: | 3 |
| Baths: | 3 |
| Year Built: | 2018 |
| Property Taxes: | $10,749 |
| Days On Market: | 1906 |
| Lot Size: | 0,00 |
Description
Are you longing for a townhome that is nestled in mature landscaping and close to downtown Palatine but has all the advantages of new construction? This is the home for you. Brand new in 2018, this 3 bedroom 2.1/2 bath Open Concept home has it all. You will love the huge granite island in the kitchen with all high-end stainless appliances, under and over cabinet lighting, and furniture finished cabinets with 42" uppers and crown molding. The first-floor den is perfect for that home office we all seem to need right now. The master bedroom suite boasts plenty of light and space for all your needs. The master bath includes double sinks, a soaking tub, a large separate shower, and a captain's closet. The loft is perfect for that teen getaway. Both additional bedrooms have ample closets and light. Ceiling fans in all bedrooms and of course the living room, loft, and den. The oversized washer and dryer are conveniently located on the second floor. Look at what has already been done for you: all window treatments (cellular blinds and Overture sheer shades) additional canned lighting, dimmer switches, Saferack Steel overhead garage storage, Pella storm door, Watchdog back-up sump pump, Ring Video Doorbell Pro, and 2 wall-mounted TV brackets. All this and close to transportation, shopping, and entertainment. You won't be disappointed!
Property Specifics
| Condos/Townhomes | |
| 2 | |
| — | |
| 2018 | |
| Full | |
| LINVILLE | |
| No | |
| — |
| Cook | |
| — | |
| 240 / Monthly | |
| Insurance,Lawn Care,Snow Removal | |
| Lake Michigan,Public | |
| Public Sewer | |
| 10925009 | |
| 02103080070000 |
Nearby Schools
| NAME: | DISTRICT: | DISTANCE: | |
|---|---|---|---|
|
Grade School
Gray M Sanborn Elementary School |
15 | — | |
|
Middle School
Walter R Sundling Junior High Sc |
15 | Not in DB | |
|
High School
Palatine High School |
211 | Not in DB | |
Property History
| DATE: | EVENT: | PRICE: | SOURCE: |
|---|---|---|---|
| 5 Feb, 2021 | Sold | $420,000 | MRED MLS |
| 22 Dec, 2020 | Under contract | $429,900 | MRED MLS |
| — | Last price change | $442,900 | MRED MLS |
| 4 Nov, 2020 | Listed for sale | $442,900 | MRED MLS |
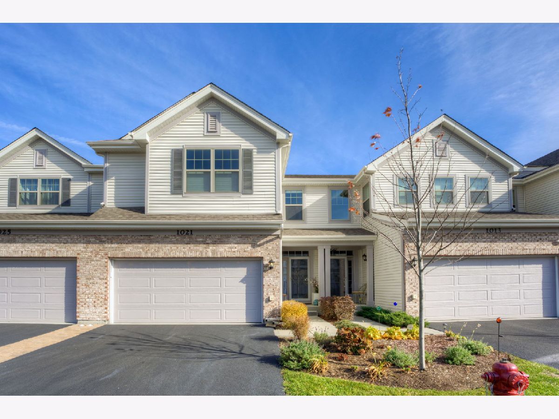
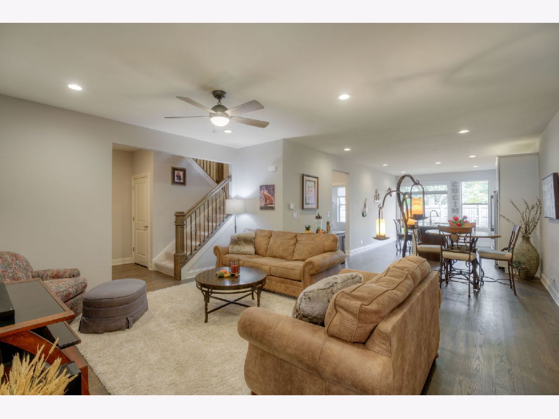
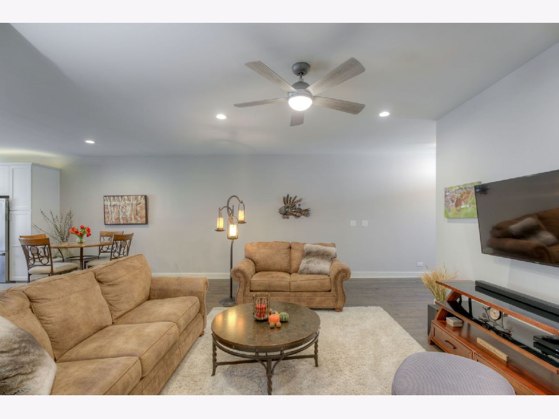
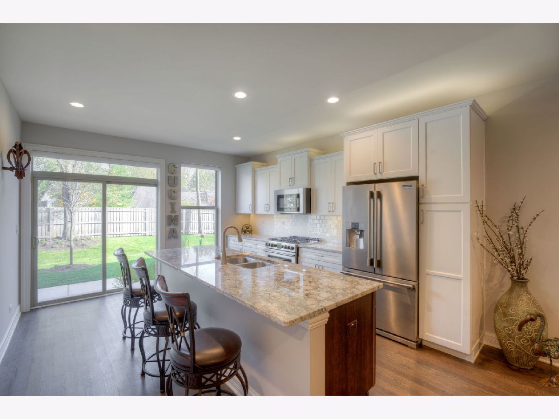
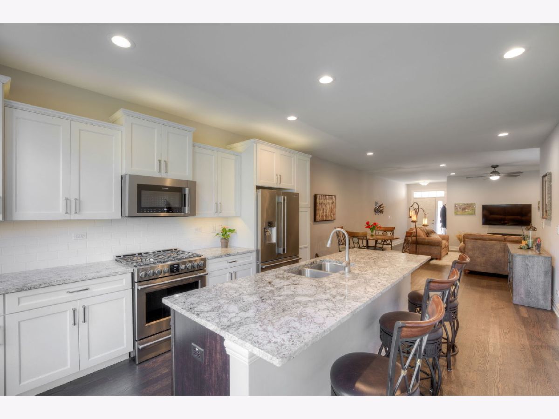
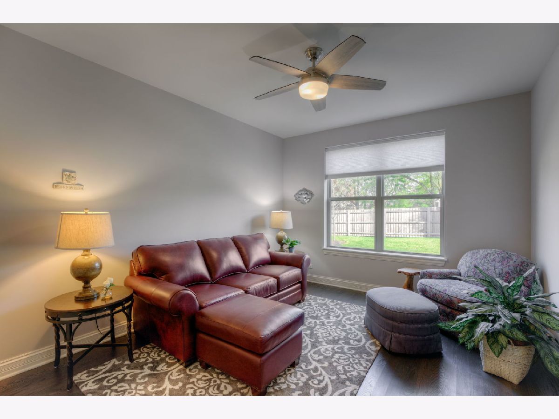
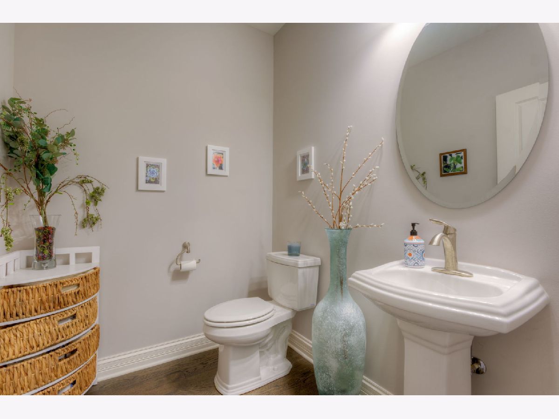
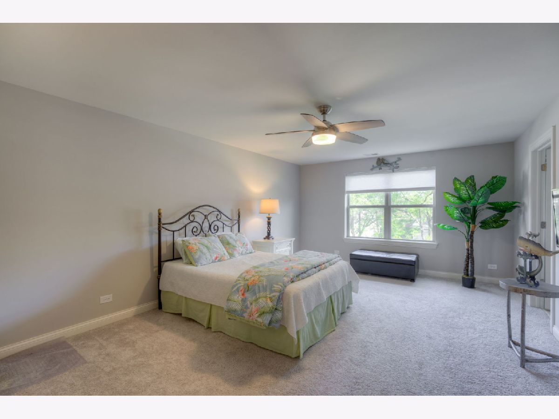
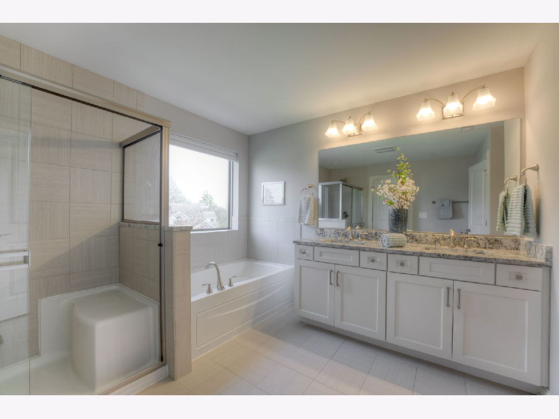
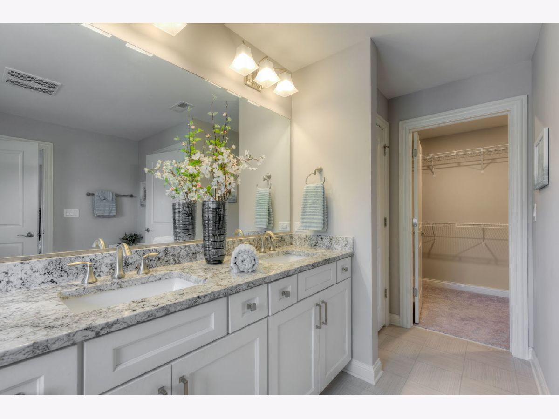
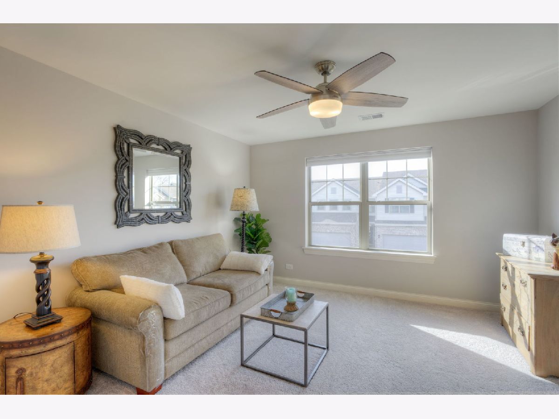
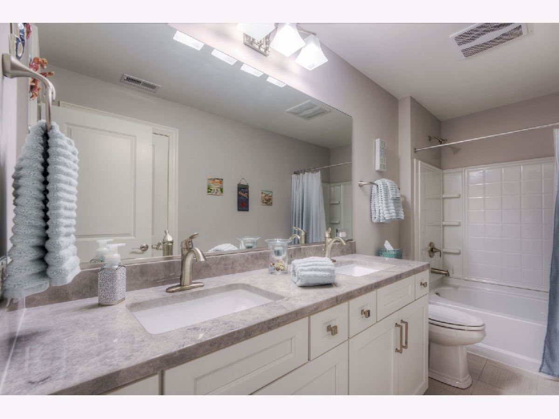
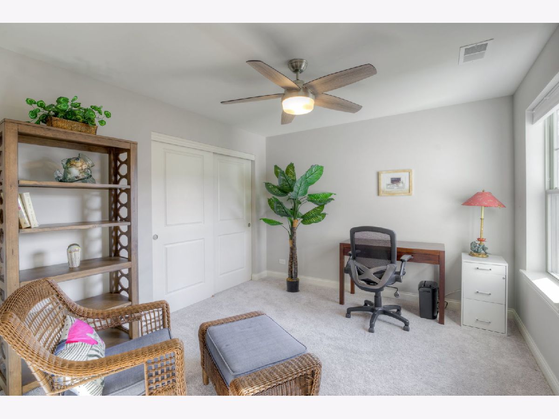
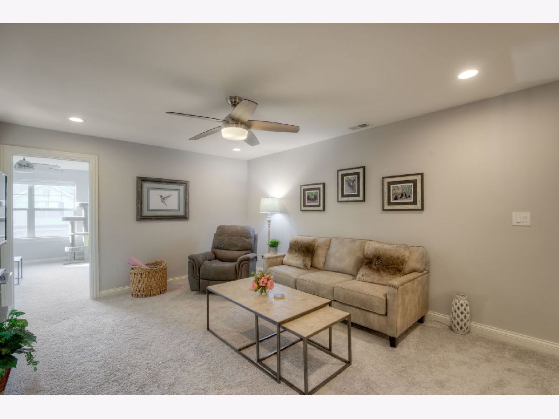
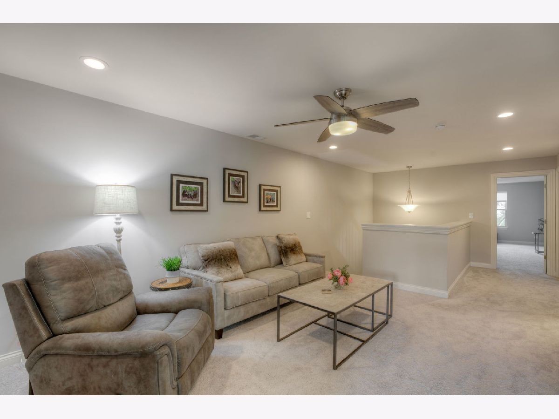
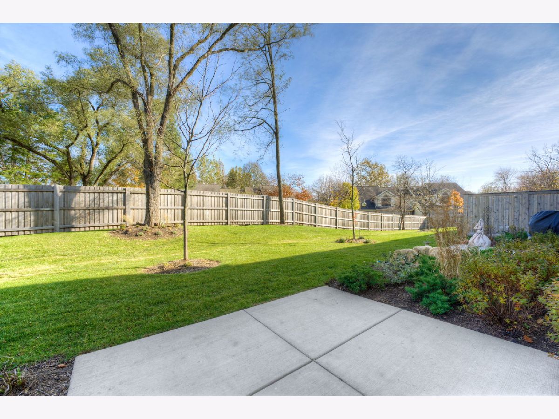
Room Specifics
Total Bedrooms: 3
Bedrooms Above Ground: 3
Bedrooms Below Ground: 0
Dimensions: —
Floor Type: Carpet
Dimensions: —
Floor Type: Carpet
Full Bathrooms: 3
Bathroom Amenities: Separate Shower,Double Sink,Soaking Tub
Bathroom in Basement: 0
Rooms: Den,Loft
Basement Description: Unfinished,Bathroom Rough-In,Egress Window,Concrete (Basement)
Other Specifics
| 2 | |
| Concrete Perimeter | |
| Asphalt | |
| Patio, Cable Access | |
| Landscaped,Mature Trees,Partial Fencing | |
| 26X103 | |
| — | |
| Full | |
| Hardwood Floors, Second Floor Laundry, Walk-In Closet(s), Ceiling - 9 Foot, Ceilings - 9 Foot, Open Floorplan, Some Carpeting, Special Millwork, Dining Combo, Drapes/Blinds, Granite Counters | |
| Range, Microwave, Dishwasher, Refrigerator, Washer, Dryer, Disposal, Stainless Steel Appliance(s) | |
| Not in DB | |
| — | |
| — | |
| Park | |
| — |
Tax History
| Year | Property Taxes |
|---|---|
| 2021 | $10,749 |
Contact Agent
Nearby Similar Homes
Nearby Sold Comparables
Contact Agent
Listing Provided By
Coldwell Banker Realty

