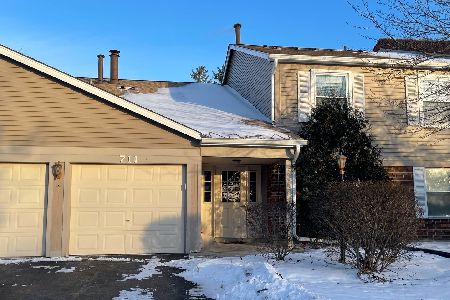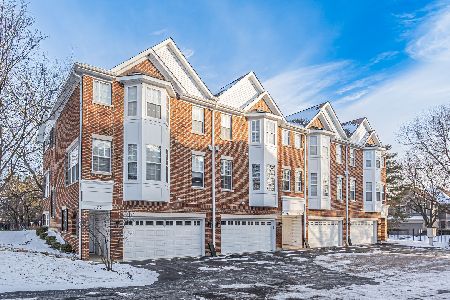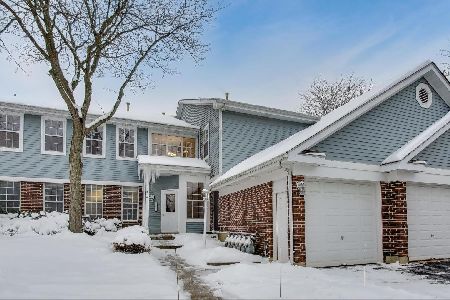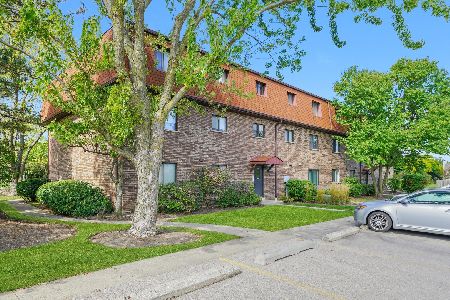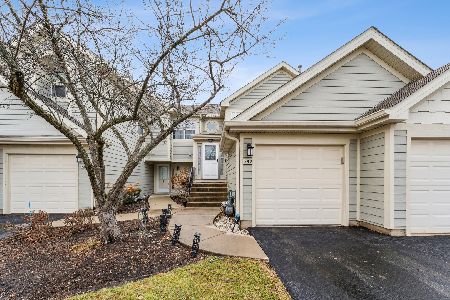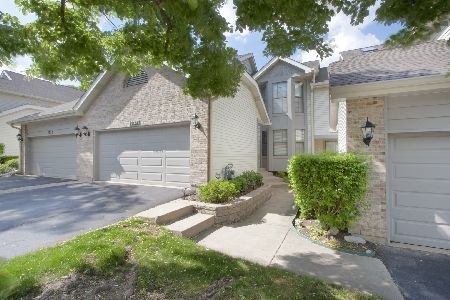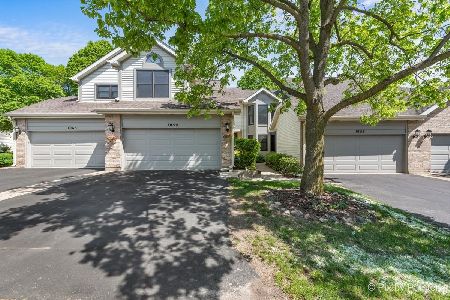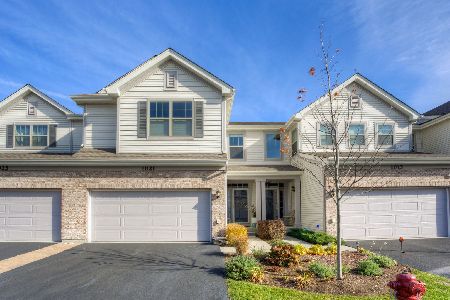1051 Auburn Woods Drive, Palatine, Illinois 60067
$246,000
|
Sold
|
|
| Status: | Closed |
| Sqft: | 2,300 |
| Cost/Sqft: | $107 |
| Beds: | 2 |
| Baths: | 3 |
| Year Built: | 1989 |
| Property Taxes: | $9,198 |
| Days On Market: | 1988 |
| Lot Size: | 0,00 |
Description
Nestled among mature trees, this bright & sunny townhome with finished English basement has the best location in popular Auburn Woods. Stunning open concept 2-story living room & elegant gas fireplace that opens to the eat-in kitchen with living room and vaulted ceiling. Spacious 1st-floor den/office can easily convert to 3rd bedroom. The eat-in kitchen has all appliances included. The spacious master bedroom features a large walk-in closet and skylights. The formal dining room is perfect for all of your entertaining needs and overlooks private deck and spectacular Golf course. The beautifully landscaped backyard leads to the park. Additional amenities include 2 car garages with private entrance. Located in a charming wooded setting close to walking trails, tennis courts, the palatine hills golf course, highly rated schools, Metra, and downtown Palatine
Property Specifics
| Condos/Townhomes | |
| 2 | |
| — | |
| 1989 | |
| Full,English | |
| — | |
| No | |
| — |
| Cook | |
| Auburn Woods | |
| 310 / Monthly | |
| Insurance,Exterior Maintenance,Lawn Care,Snow Removal | |
| Lake Michigan | |
| Public Sewer | |
| 10818433 | |
| 02103070810000 |
Property History
| DATE: | EVENT: | PRICE: | SOURCE: |
|---|---|---|---|
| 29 Mar, 2013 | Sold | $240,000 | MRED MLS |
| 12 Feb, 2013 | Under contract | $265,000 | MRED MLS |
| — | Last price change | $275,000 | MRED MLS |
| 24 Oct, 2012 | Listed for sale | $275,000 | MRED MLS |
| 29 Sep, 2020 | Sold | $246,000 | MRED MLS |
| 31 Aug, 2020 | Under contract | $246,000 | MRED MLS |
| 14 Aug, 2020 | Listed for sale | $246,000 | MRED MLS |
| 27 Jun, 2024 | Sold | $400,000 | MRED MLS |
| 25 May, 2024 | Under contract | $400,000 | MRED MLS |
| 23 May, 2024 | Listed for sale | $400,000 | MRED MLS |
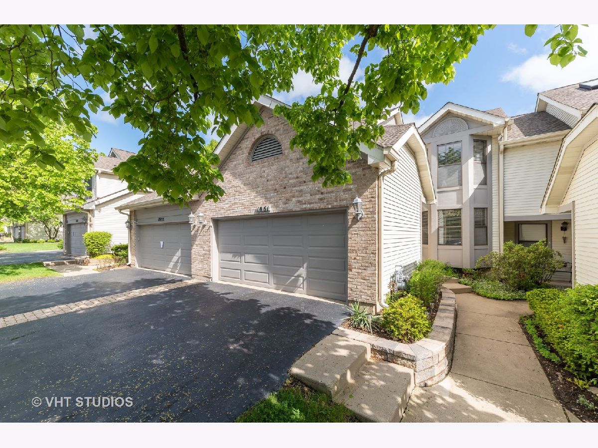
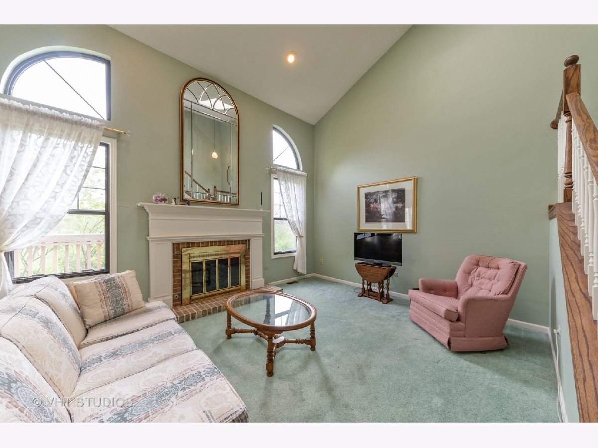
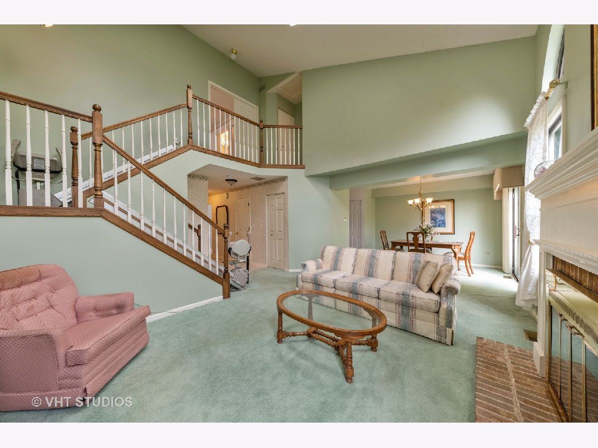
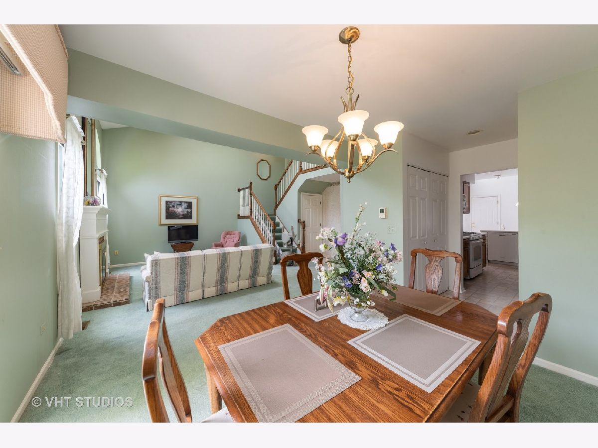
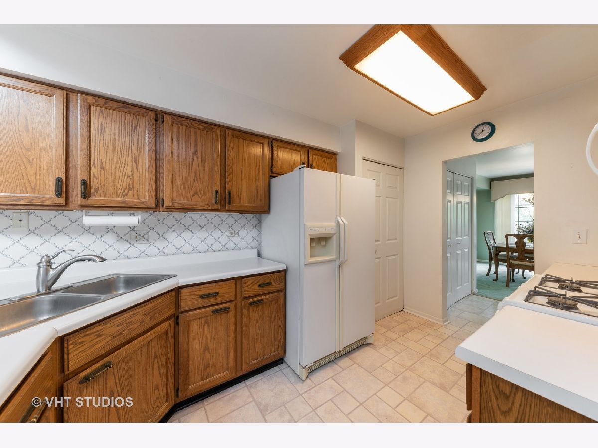
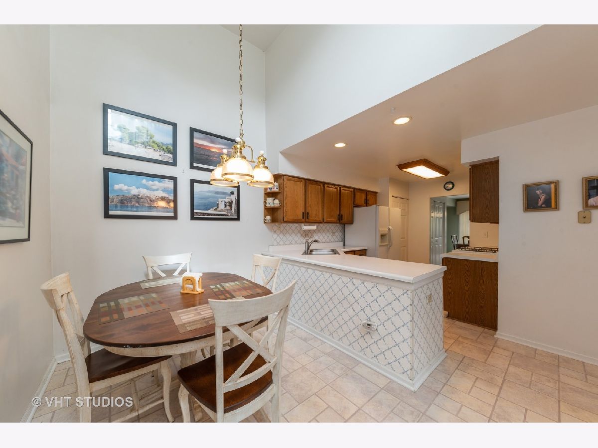
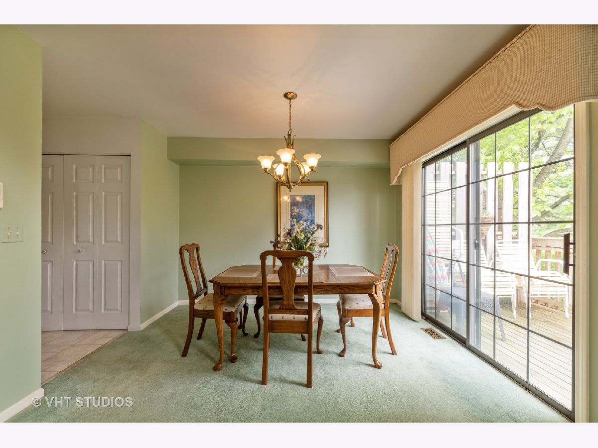
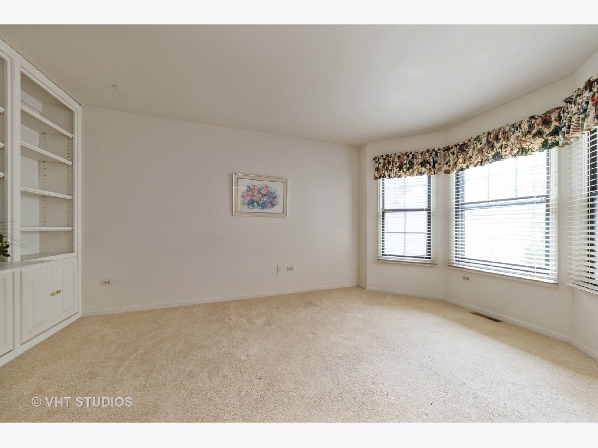
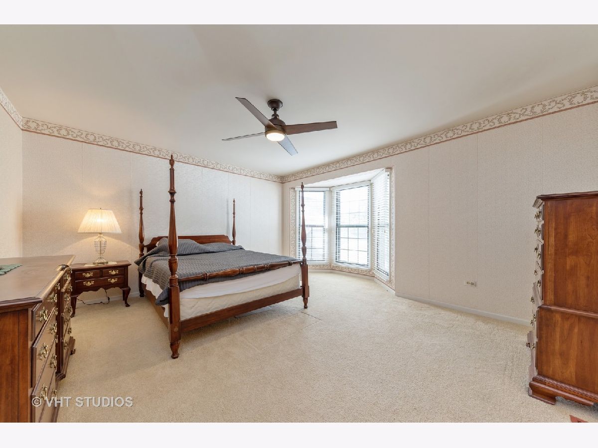
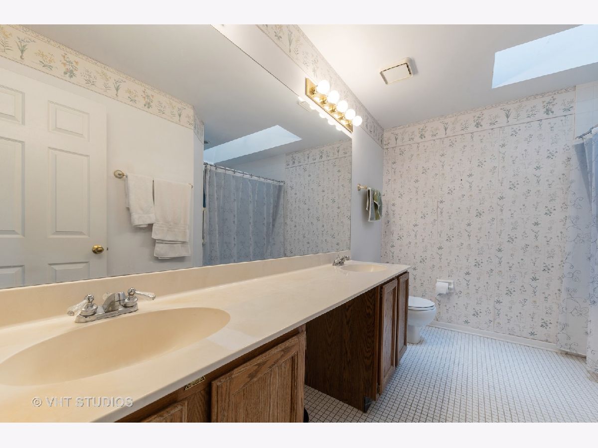
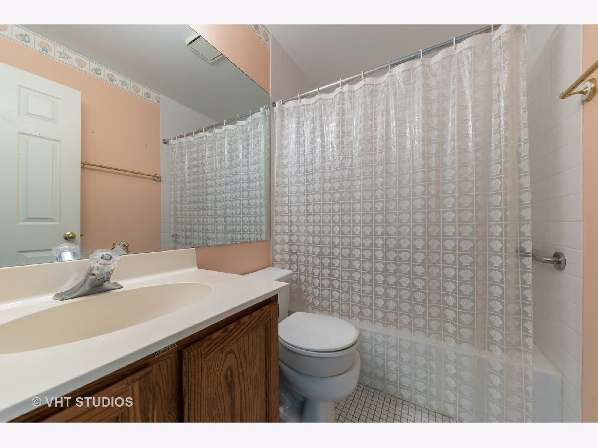
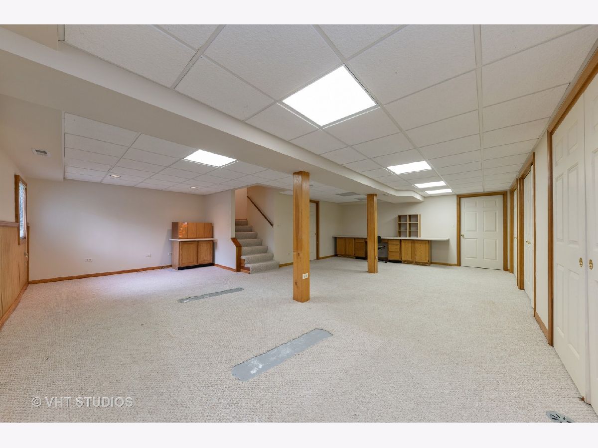
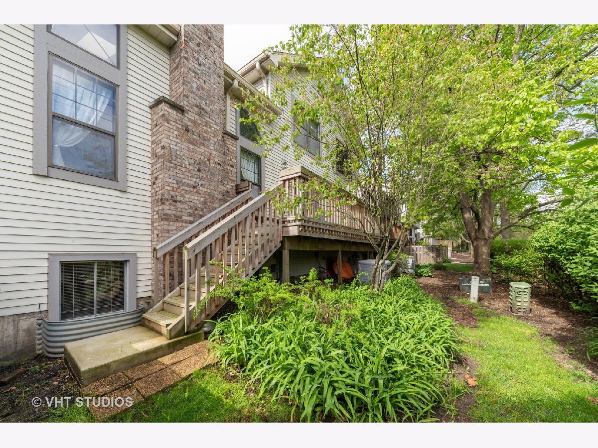
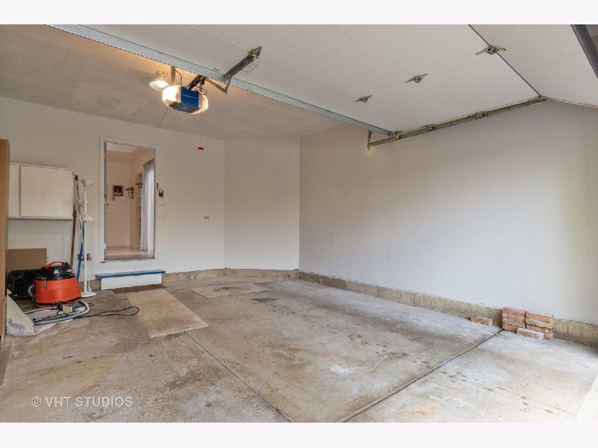
Room Specifics
Total Bedrooms: 2
Bedrooms Above Ground: 2
Bedrooms Below Ground: 0
Dimensions: —
Floor Type: Carpet
Full Bathrooms: 3
Bathroom Amenities: Double Sink,Soaking Tub
Bathroom in Basement: 0
Rooms: Eating Area,Den
Basement Description: Finished
Other Specifics
| 2 | |
| Concrete Perimeter | |
| Asphalt | |
| Deck | |
| Golf Course Lot,Water View | |
| 28X107 | |
| — | |
| Full | |
| Vaulted/Cathedral Ceilings, Skylight(s), First Floor Laundry, Laundry Hook-Up in Unit | |
| Range, Microwave, Dishwasher, Refrigerator, Washer, Dryer, Disposal | |
| Not in DB | |
| — | |
| — | |
| — | |
| Gas Log, Gas Starter |
Tax History
| Year | Property Taxes |
|---|---|
| 2013 | $5,626 |
| 2020 | $9,198 |
| 2024 | $8,591 |
Contact Agent
Nearby Similar Homes
Nearby Sold Comparables
Contact Agent
Listing Provided By
@properties

