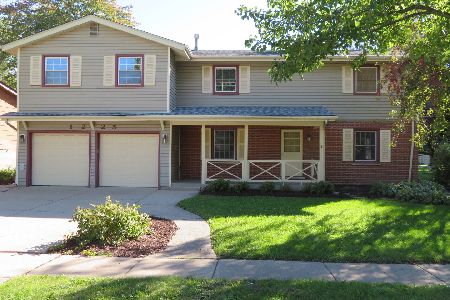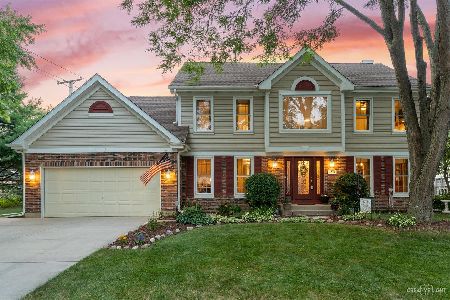1021 Elma Avenue, Elgin, Illinois 60120
$290,000
|
Sold
|
|
| Status: | Closed |
| Sqft: | 2,085 |
| Cost/Sqft: | $143 |
| Beds: | 4 |
| Baths: | 3 |
| Year Built: | 1993 |
| Property Taxes: | $6,138 |
| Days On Market: | 2195 |
| Lot Size: | 0,27 |
Description
Note...Owner had to do final touches on the house updates, but now everything about the home is completely remodeled...Kitchen with installed all stainless steel appliances. Home shows with confidence and pride! You don't see homes like this one every day! Recently updated, gorgeous and immaculately clean 4 bedroom+office/ living, family and dining rooms/ huge unfinished basement/ 2.5 bathroom/ 2 car garage home. High quality bamboo hardwood floors throughout the home. Plenty of storage rooms and closets. Kitchen island for more convenience plus over-sized dining room and finished exterior deck to entertain you and your guests even more! Vaulted ceilings in family room with fireplace. Vaulted ceilings in master suite. Totally updated master bath with dual sinks, soaking tub & separate shower. (ask your agent to get you the list with all updates attached to "additional documents") Beautifully landscaped and fenced 0.268 acres park-like yard with paved patio. Easy access to I-90. Quiet neighborhood. Some pictures are taken in different weather conditions to allow you to see the beauty of this home even more!
Property Specifics
| Single Family | |
| — | |
| Traditional | |
| 1993 | |
| Full | |
| HEEDUM | |
| No | |
| 0.27 |
| Cook | |
| Cobblers Crossing | |
| 219 / Annual | |
| Other | |
| Public | |
| Public Sewer, Sewer-Storm | |
| 10616404 | |
| 06061250060000 |
Nearby Schools
| NAME: | DISTRICT: | DISTANCE: | |
|---|---|---|---|
|
Grade School
Lincoln Elementary School |
46 | — | |
|
Middle School
Larsen Middle School |
46 | Not in DB | |
|
High School
Elgin High School |
46 | Not in DB | |
Property History
| DATE: | EVENT: | PRICE: | SOURCE: |
|---|---|---|---|
| 9 Oct, 2015 | Sold | $215,000 | MRED MLS |
| 7 Oct, 2015 | Under contract | $215,000 | MRED MLS |
| 24 Aug, 2015 | Listed for sale | $215,000 | MRED MLS |
| 8 May, 2020 | Sold | $290,000 | MRED MLS |
| 24 Mar, 2020 | Under contract | $299,000 | MRED MLS |
| — | Last price change | $310,000 | MRED MLS |
| 22 Jan, 2020 | Listed for sale | $310,000 | MRED MLS |
Room Specifics
Total Bedrooms: 4
Bedrooms Above Ground: 4
Bedrooms Below Ground: 0
Dimensions: —
Floor Type: Hardwood
Dimensions: —
Floor Type: Hardwood
Dimensions: —
Floor Type: Hardwood
Full Bathrooms: 3
Bathroom Amenities: Whirlpool,Separate Shower,Double Sink
Bathroom in Basement: 0
Rooms: Foyer,Office
Basement Description: Unfinished,Crawl
Other Specifics
| 2 | |
| Concrete Perimeter | |
| Asphalt | |
| Deck, Brick Paver Patio | |
| Fenced Yard | |
| 136X99X146X75 | |
| Unfinished | |
| Full | |
| Vaulted/Cathedral Ceilings, Hardwood Floors, Second Floor Laundry, Walk-In Closet(s) | |
| Range, Dishwasher, High End Refrigerator, Washer, Dryer, Disposal, Stainless Steel Appliance(s), Range Hood | |
| Not in DB | |
| Lake, Curbs, Sidewalks, Street Lights, Street Paved | |
| — | |
| — | |
| Wood Burning, Gas Starter |
Tax History
| Year | Property Taxes |
|---|---|
| 2015 | $6,708 |
| 2020 | $6,138 |
Contact Agent
Nearby Similar Homes
Nearby Sold Comparables
Contact Agent
Listing Provided By
Baird & Warner









