1225 Blackhawk Drive, Elgin, Illinois 60120
$349,000
|
Sold
|
|
| Status: | Closed |
| Sqft: | 3,400 |
| Cost/Sqft: | $103 |
| Beds: | 7 |
| Baths: | 5 |
| Year Built: | — |
| Property Taxes: | $7,641 |
| Days On Market: | 1193 |
| Lot Size: | 0,21 |
Description
***1 HOUR RESPONSE ON ALL OFFERS*** VERY large home. 8 bedrooms (3) full baths and (2) 1/2 baths. YOU read that correct. Main level addition which could be used as SECOND Master Bedroom Suite or Office with laundry facility and deep jetted tub. Recent and new rehab includes, updated kitchen with plenty of 42" quality grade cabinets and new S/S appliances, updated bathrooms, new roof on lower addition and newer roofs on rest of home. Zoned heating and AC for lower gas and electric, New Carpet 2nd floor, H/W flooring under carpeting at original hallway and bedrooms on 2nd floor. H/W flooring throughout 1st floor. All Freshly Painted. (2) fireplaces. (2) laundry sites, (1) in basement and (1) on main level with (1) set of Brand-New Washer and Dryer and MUCH, MUCH MORE, TOO MUCH TOO LIST. Sellers are a HUD, Fannie Mae and Freddie Mac Approved Housing Developer with close to 500 homes sold. HOME IS ON POLICE MONITORING SECURITY ALARM. PLEASE CALL TO MAKE APPOINTMENT. DO NOT ENTER WITHOUT APPOINTMENT.
Property Specifics
| Single Family | |
| — | |
| — | |
| — | |
| — | |
| — | |
| No | |
| 0.21 |
| Cook | |
| — | |
| — / Not Applicable | |
| — | |
| — | |
| — | |
| 11658133 | |
| 06061240110000 |
Property History
| DATE: | EVENT: | PRICE: | SOURCE: |
|---|---|---|---|
| 29 Nov, 2022 | Sold | $349,000 | MRED MLS |
| 2 Nov, 2022 | Under contract | $349,000 | MRED MLS |
| 21 Oct, 2022 | Listed for sale | $349,000 | MRED MLS |
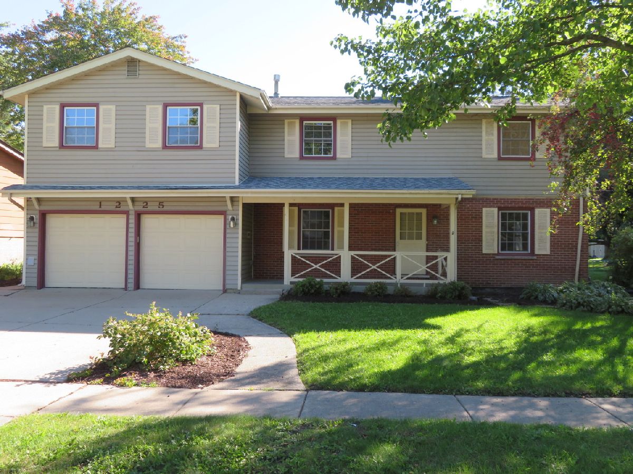
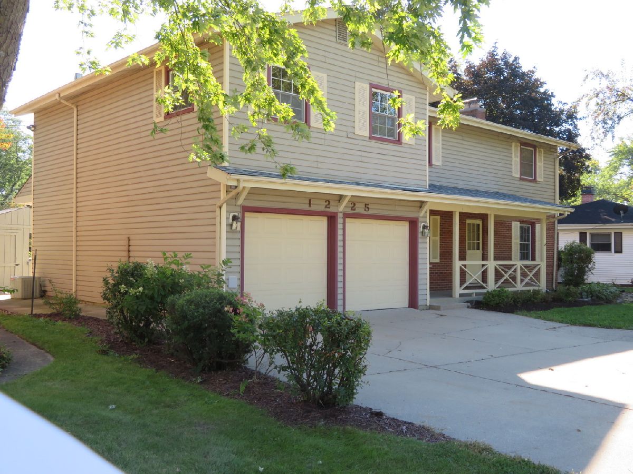
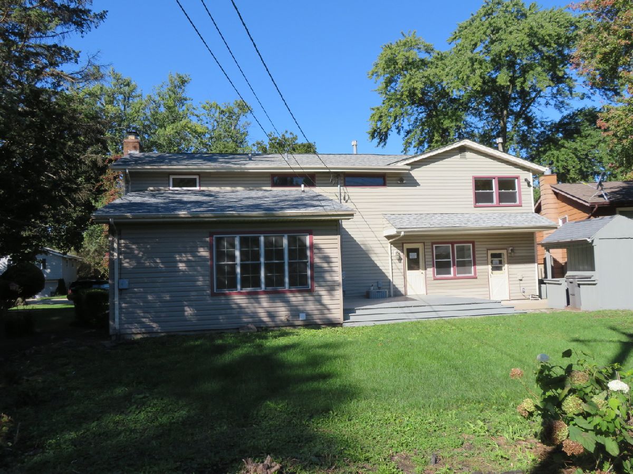
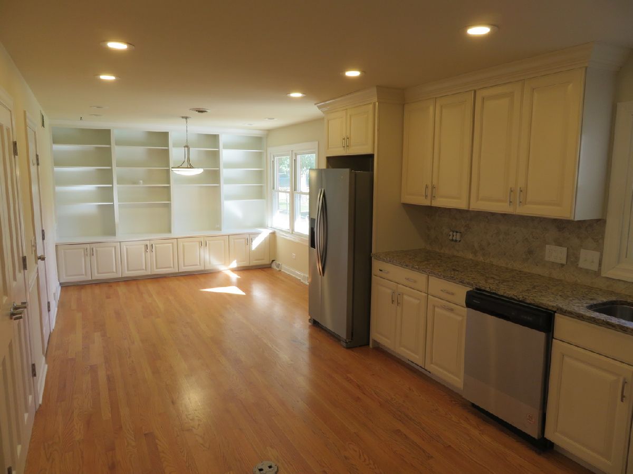
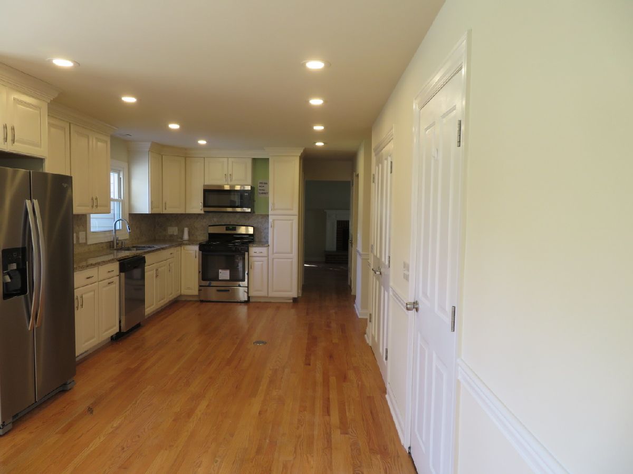
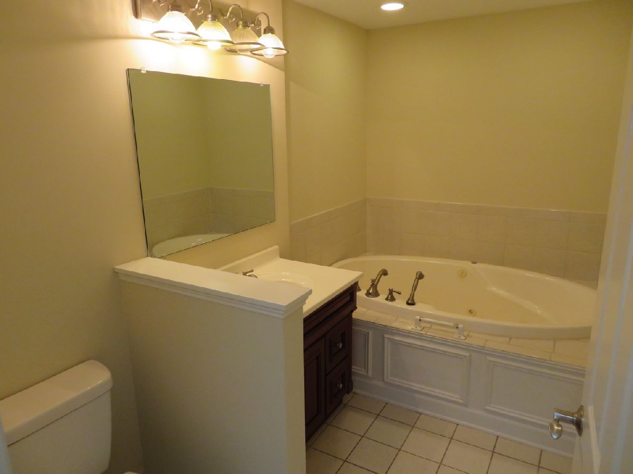
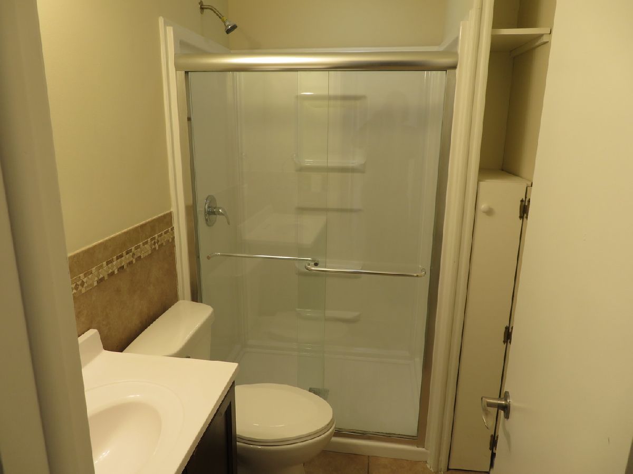
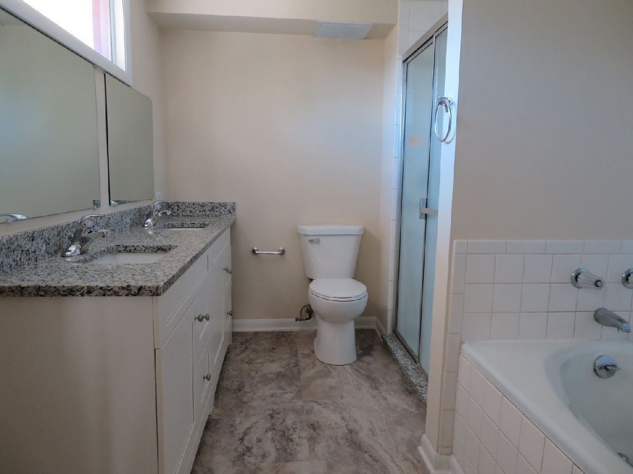

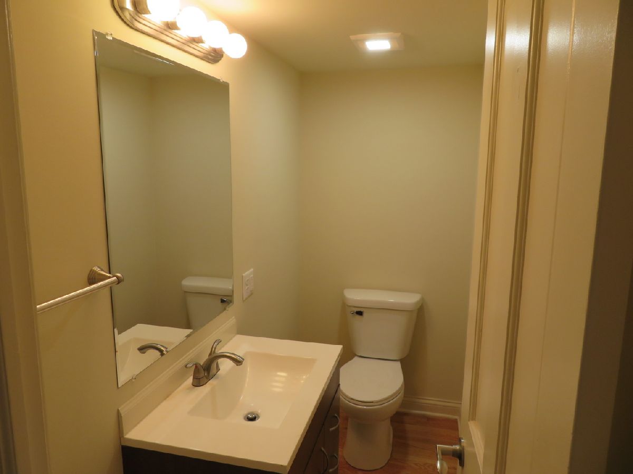
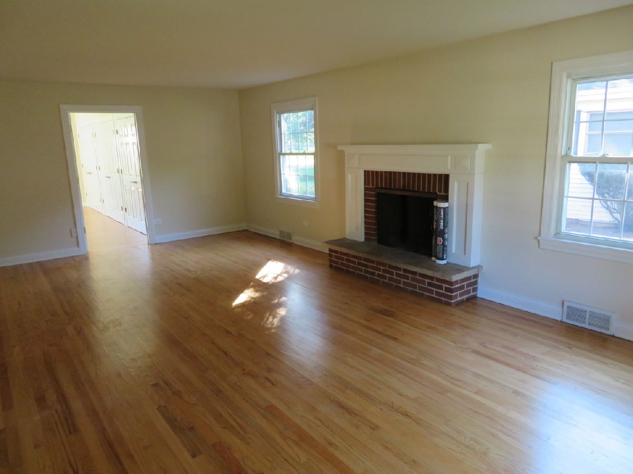
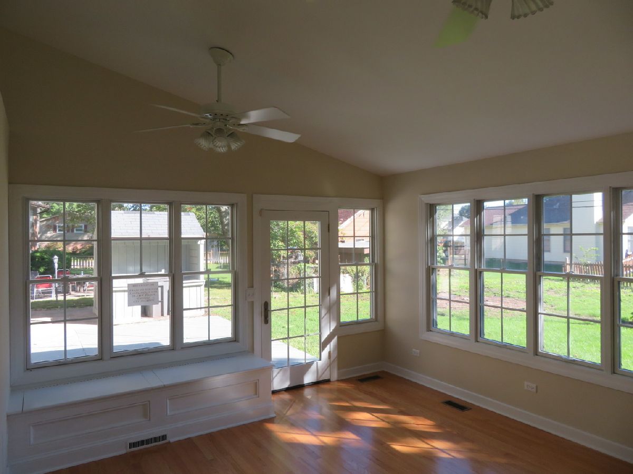
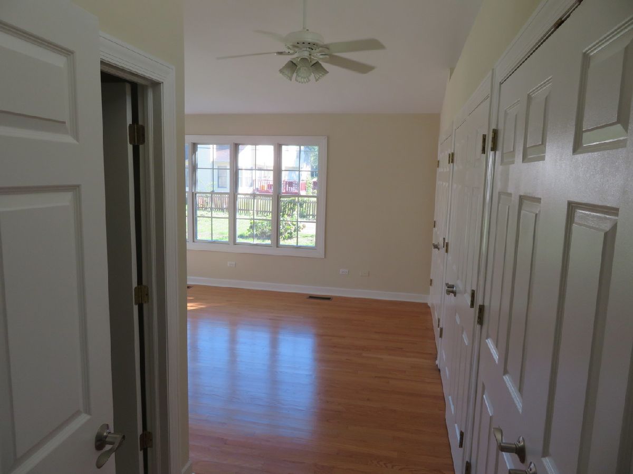



Room Specifics
Total Bedrooms: 8
Bedrooms Above Ground: 7
Bedrooms Below Ground: 1
Dimensions: —
Floor Type: —
Dimensions: —
Floor Type: —
Dimensions: —
Floor Type: —
Dimensions: —
Floor Type: —
Dimensions: —
Floor Type: —
Dimensions: —
Floor Type: —
Dimensions: —
Floor Type: —
Full Bathrooms: 5
Bathroom Amenities: —
Bathroom in Basement: 1
Rooms: —
Basement Description: Partially Finished
Other Specifics
| 2 | |
| — | |
| Concrete | |
| — | |
| — | |
| 126X21X42X10X20X21 | |
| — | |
| — | |
| — | |
| — | |
| Not in DB | |
| — | |
| — | |
| — | |
| — |
Tax History
| Year | Property Taxes |
|---|---|
| 2022 | $7,641 |
Contact Agent
Nearby Similar Homes
Nearby Sold Comparables
Contact Agent
Listing Provided By
CNB Property Consultants, Inc







