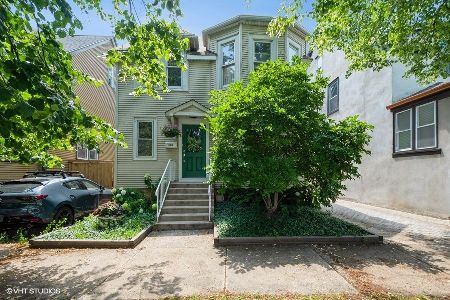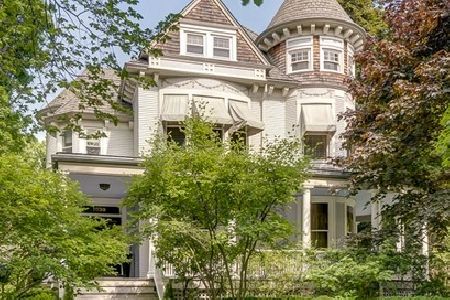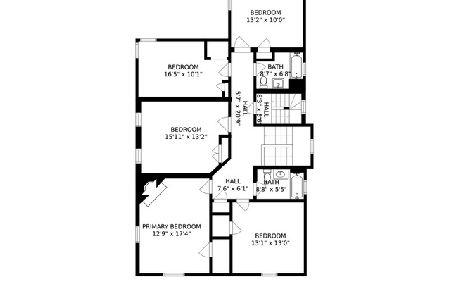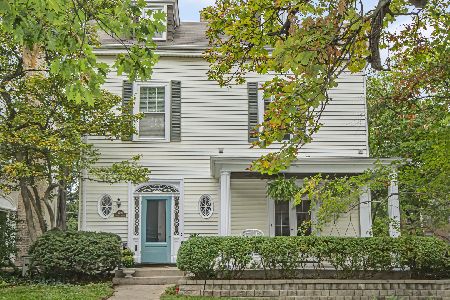1021 Forest Avenue, Evanston, Illinois 60202
$1,550,000
|
Sold
|
|
| Status: | Closed |
| Sqft: | 4,970 |
| Cost/Sqft: | $312 |
| Beds: | 5 |
| Baths: | 7 |
| Year Built: | 1909 |
| Property Taxes: | $25,254 |
| Days On Market: | 2495 |
| Lot Size: | 0,21 |
Description
Great opportunity to move into a lovely 5 bedroom brick home in SE Evanston. Beautiful architectural details include original wood paneling, box molding,pocket doors, fireplaces, stained glass windows and high ceilings. The rear of the house was expanded and was designed to seamlessly blend with the original homes architecture. It includes a new mud room, kitchen & breakfast room which opens up to the family room. The lower level is partially finished to include another large family room. All the bedrooms are spacious with good closet space. Walk to shops, restaurants, trains and lake
Property Specifics
| Single Family | |
| — | |
| — | |
| 1909 | |
| Walkout | |
| — | |
| No | |
| 0.21 |
| Cook | |
| — | |
| 0 / Not Applicable | |
| None | |
| Lake Michigan,Public | |
| Public Sewer | |
| 10258304 | |
| 11192170070000 |
Property History
| DATE: | EVENT: | PRICE: | SOURCE: |
|---|---|---|---|
| 5 Apr, 2019 | Sold | $1,550,000 | MRED MLS |
| 26 Jan, 2019 | Under contract | $1,550,000 | MRED MLS |
| 26 Jan, 2019 | Listed for sale | $1,550,000 | MRED MLS |
Room Specifics
Total Bedrooms: 5
Bedrooms Above Ground: 5
Bedrooms Below Ground: 0
Dimensions: —
Floor Type: —
Dimensions: —
Floor Type: —
Dimensions: —
Floor Type: —
Dimensions: —
Floor Type: —
Full Bathrooms: 7
Bathroom Amenities: —
Bathroom in Basement: 1
Rooms: Bedroom 5,Den,Office,Mud Room
Basement Description: Partially Finished
Other Specifics
| 3 | |
| — | |
| — | |
| — | |
| — | |
| 60X150 | |
| — | |
| Full | |
| — | |
| — | |
| Not in DB | |
| — | |
| — | |
| — | |
| — |
Tax History
| Year | Property Taxes |
|---|---|
| 2019 | $25,254 |
Contact Agent
Nearby Similar Homes
Nearby Sold Comparables
Contact Agent
Listing Provided By
@properties












