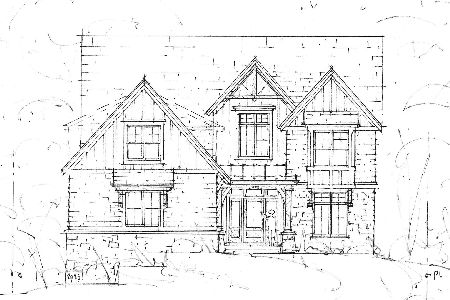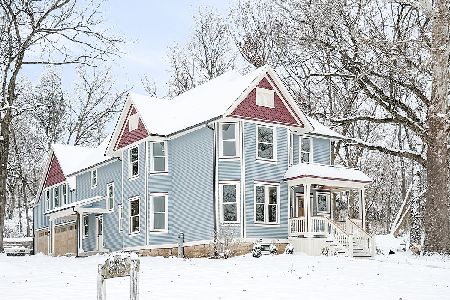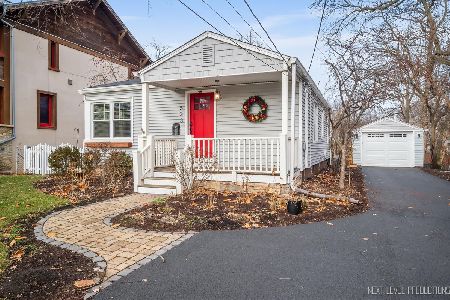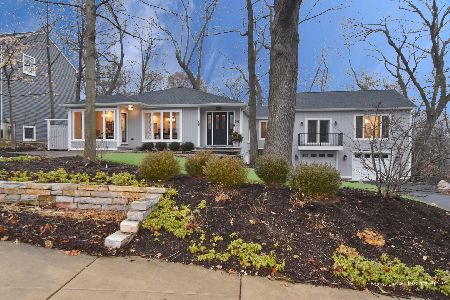1021 Geneva Road, St Charles, Illinois 60174
$425,000
|
Sold
|
|
| Status: | Closed |
| Sqft: | 1,977 |
| Cost/Sqft: | $233 |
| Beds: | 4 |
| Baths: | 3 |
| Year Built: | 1954 |
| Property Taxes: | $9,984 |
| Days On Market: | 2480 |
| Lot Size: | 0,65 |
Description
One-of-a-kind hillside home on wooded lot w/walkout front & back decks, recent rehab by builder, walking distance to both downtown Geneva & St. Charles! Main level (from front door) has bedroom & full bath (Great for in-law). 1st floor has living rm w/stone fireplace, built in bookcase, HW, & iron spindles. Gourmet kitchen boasts white cabinetry, granite, HW, SS appls, & eating area has panoramic vistas of gorgeous back yard w/mature trees! FR offers wall of windows & doors to fantastic patio area (ground level w/panoramic vistas!) Second floor has MBR suite w/dr to deck w/hot tub, WIC, HW, & re-done bath w/custom tile in shower & furniture-quality vanity! Other 2 bedrooms have HW flr & share redone bath w/custom tile work in tub-shower & furniture-quality vanity. Laundry room & mud room in basement level with storage area. Fabulous back yard to vacation & entertain in this summer--mature trees, stone patio, walkways, hot tub w/pergola, & shed. Walk to both St. Charles & Geneva!
Property Specifics
| Single Family | |
| — | |
| Traditional | |
| 1954 | |
| Partial | |
| — | |
| No | |
| 0.65 |
| Kane | |
| — | |
| 0 / Not Applicable | |
| None | |
| Public | |
| Public Sewer | |
| 10335346 | |
| 0934403010 |
Nearby Schools
| NAME: | DISTRICT: | DISTANCE: | |
|---|---|---|---|
|
Middle School
Thompson Middle School |
303 | Not in DB | |
|
High School
St Charles East High School |
303 | Not in DB | |
Property History
| DATE: | EVENT: | PRICE: | SOURCE: |
|---|---|---|---|
| 29 Jun, 2012 | Sold | $375,000 | MRED MLS |
| 29 May, 2012 | Under contract | $399,900 | MRED MLS |
| — | Last price change | $439,900 | MRED MLS |
| 4 May, 2012 | Listed for sale | $439,900 | MRED MLS |
| 21 Jun, 2019 | Sold | $425,000 | MRED MLS |
| 2 May, 2019 | Under contract | $459,900 | MRED MLS |
| 8 Apr, 2019 | Listed for sale | $459,900 | MRED MLS |
Room Specifics
Total Bedrooms: 4
Bedrooms Above Ground: 4
Bedrooms Below Ground: 0
Dimensions: —
Floor Type: Hardwood
Dimensions: —
Floor Type: Hardwood
Dimensions: —
Floor Type: Hardwood
Full Bathrooms: 3
Bathroom Amenities: Separate Shower
Bathroom in Basement: 0
Rooms: Eating Area,Mud Room
Basement Description: Partially Finished,Exterior Access
Other Specifics
| 2 | |
| Concrete Perimeter | |
| Asphalt | |
| Balcony, Deck, Patio, Hot Tub, Storms/Screens, Fire Pit | |
| Fenced Yard,Landscaped,Wooded | |
| 95 X 374 X 81 X 322 | |
| Unfinished | |
| Full | |
| Hardwood Floors, Wood Laminate Floors, First Floor Bedroom, In-Law Arrangement, First Floor Full Bath, Walk-In Closet(s) | |
| Range, Microwave, Dishwasher, Refrigerator, Washer, Dryer, Disposal, Stainless Steel Appliance(s) | |
| Not in DB | |
| Street Paved | |
| — | |
| — | |
| Wood Burning, Attached Fireplace Doors/Screen |
Tax History
| Year | Property Taxes |
|---|---|
| 2012 | $6,847 |
| 2019 | $9,984 |
Contact Agent
Nearby Similar Homes
Nearby Sold Comparables
Contact Agent
Listing Provided By
Baird & Warner - Geneva











