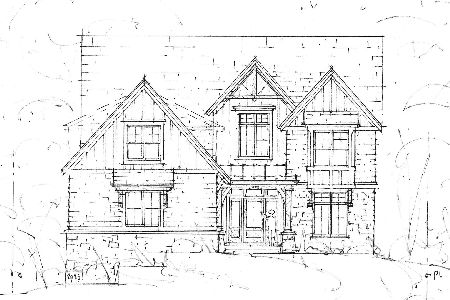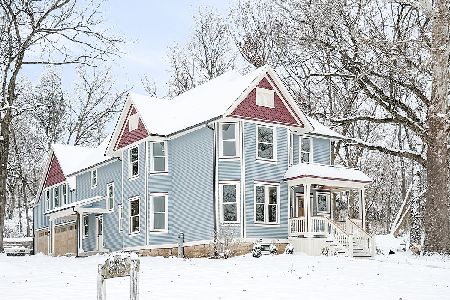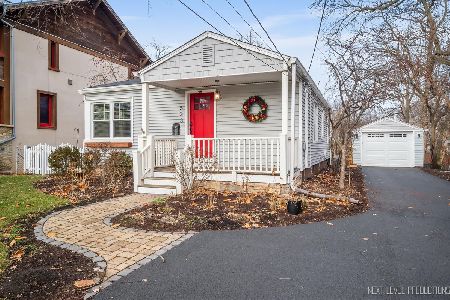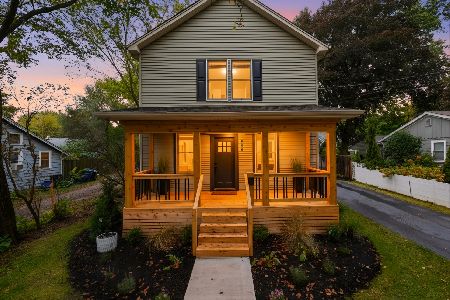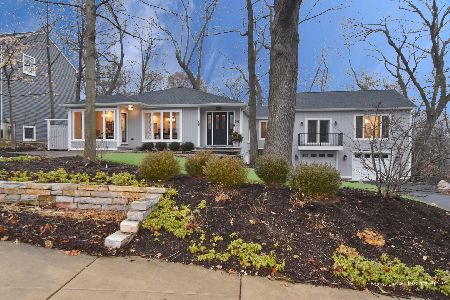14 Horne Street, St Charles, Illinois 60174
$655,000
|
Sold
|
|
| Status: | Closed |
| Sqft: | 3,300 |
| Cost/Sqft: | $197 |
| Beds: | 4 |
| Baths: | 4 |
| Year Built: | 1984 |
| Property Taxes: | $7,484 |
| Days On Market: | 1741 |
| Lot Size: | 0,30 |
Description
This hillside ranch is a sight to behold! Completely remodeled with high end finishes and an exceptional attention to detail, this home is located within walking distance to all that downtown St. Charles and Geneva have to offer: restaurants, shopping, bike path, river, and parks! The main level features open-concept living with hardwood floors throughout, a custom kitchen with white cabinets, gorgeous granite countertops, raised island breakfast bar, high end stainless steel appliances, and two dining spaces. The primary suite wows with 15 foot beamed ceiling, stone fireplace, marble bath, and large walk-in closet with built-ins! Bdrm 2 has a luxurious en suite bath & walk-in closet. Bdrm 3 (or bonus living space) has private balcony. The walk-out lower level features a family room with wet bar and fireplace, 4th bedroom with a cedar walk-in closet and full bath. Both garages are heated (1 w/ AC), epoxy flooring and bonus workout room.
Property Specifics
| Single Family | |
| — | |
| Ranch | |
| 1984 | |
| Walkout | |
| CUSTOM | |
| No | |
| 0.3 |
| Kane | |
| — | |
| — / Not Applicable | |
| None | |
| Public | |
| Public Sewer | |
| 11055990 | |
| 0934403015 |
Nearby Schools
| NAME: | DISTRICT: | DISTANCE: | |
|---|---|---|---|
|
Grade School
Davis Elementary School |
303 | — | |
|
Middle School
Thompson Middle School |
303 | Not in DB | |
|
High School
St. Charles East High School |
303 | Not in DB | |
|
Alternate Elementary School
Richmond Elementary School |
— | Not in DB | |
Property History
| DATE: | EVENT: | PRICE: | SOURCE: |
|---|---|---|---|
| 24 Jul, 2015 | Sold | $290,000 | MRED MLS |
| 20 Jun, 2015 | Under contract | $284,900 | MRED MLS |
| 17 Jun, 2015 | Listed for sale | $284,900 | MRED MLS |
| 17 Sep, 2020 | Sold | $590,000 | MRED MLS |
| 13 Aug, 2020 | Under contract | $625,000 | MRED MLS |
| 11 Aug, 2020 | Listed for sale | $625,000 | MRED MLS |
| 16 Jun, 2021 | Sold | $655,000 | MRED MLS |
| 18 Apr, 2021 | Under contract | $649,900 | MRED MLS |
| 16 Apr, 2021 | Listed for sale | $649,900 | MRED MLS |
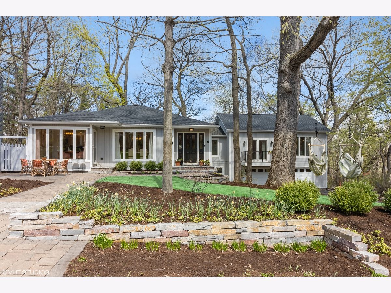
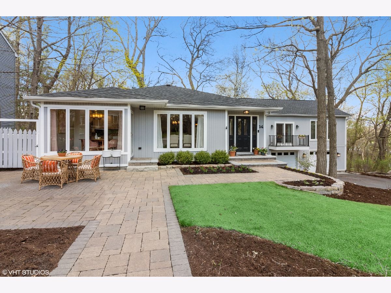
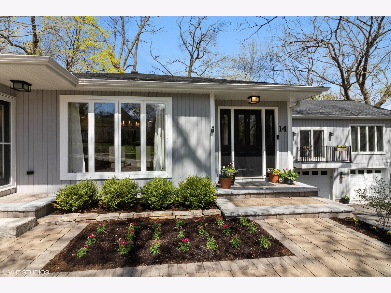
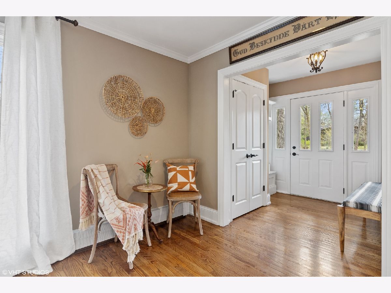
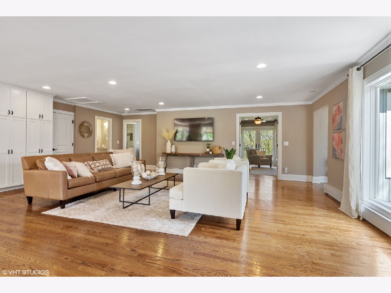
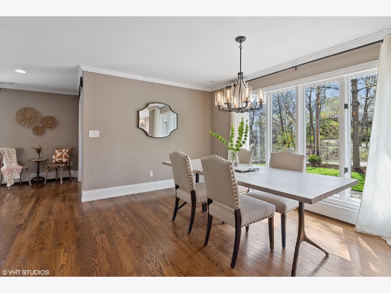
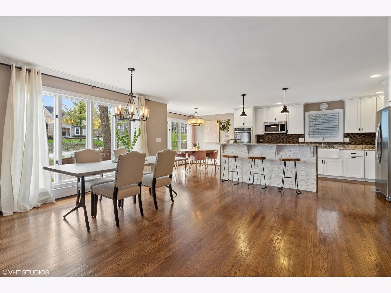
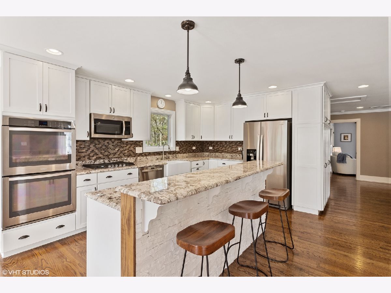
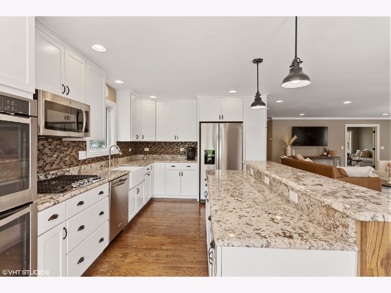
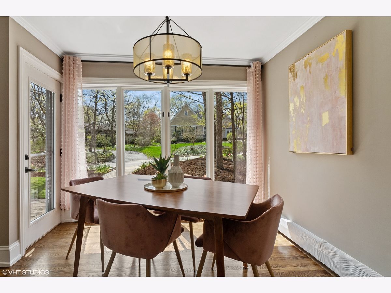
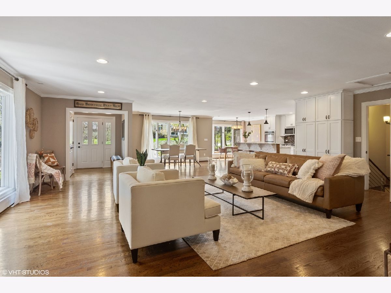
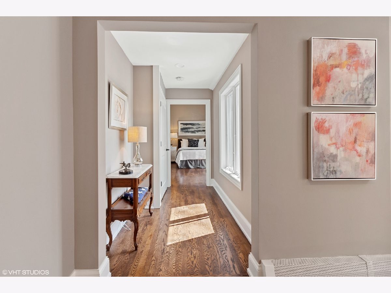
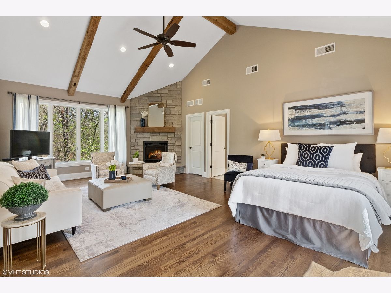
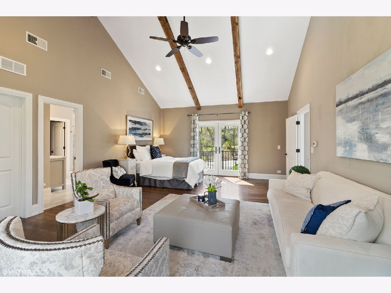
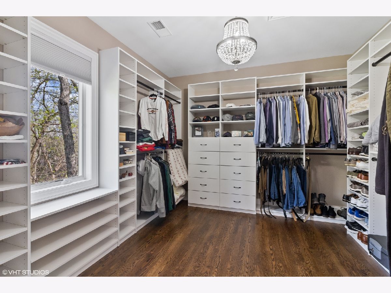
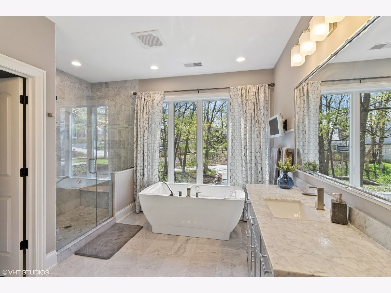
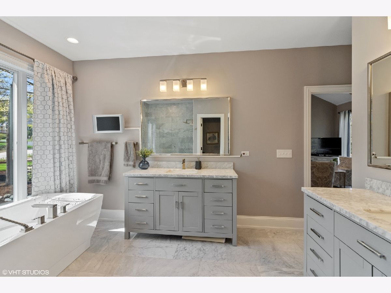
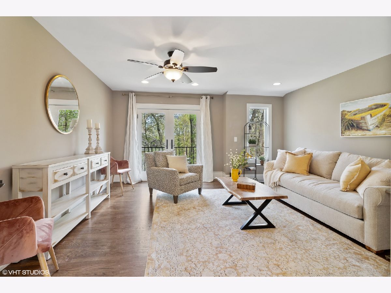
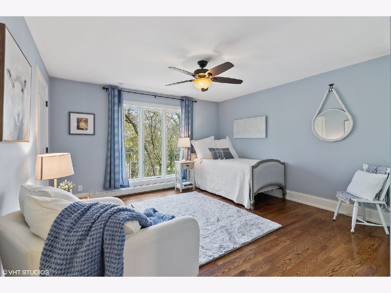
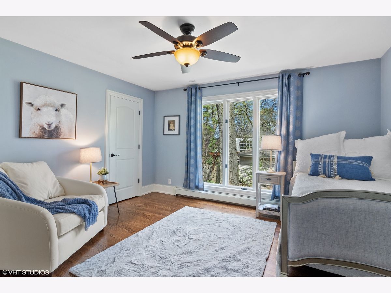
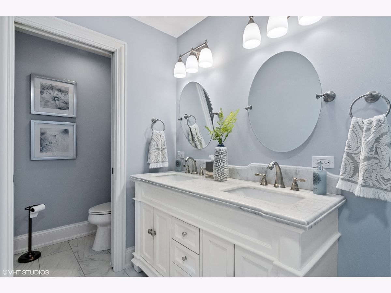
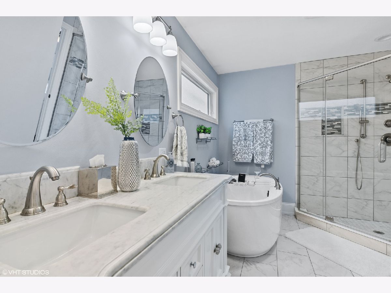
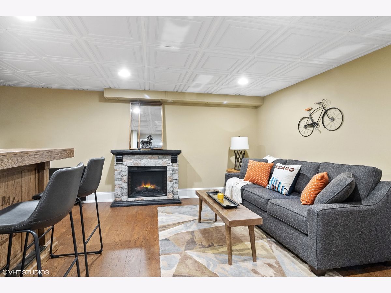
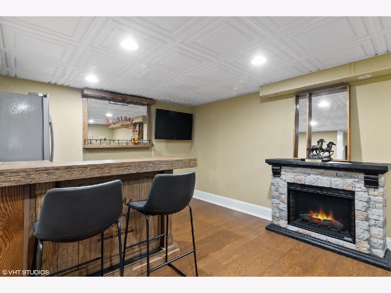
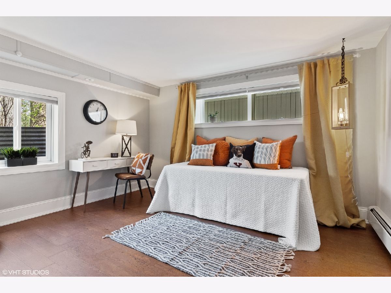
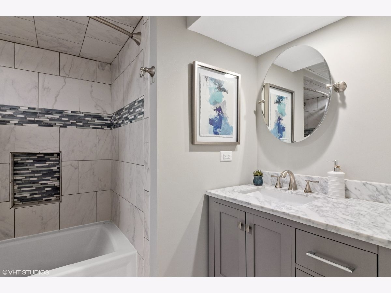
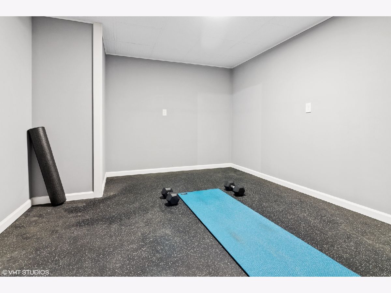
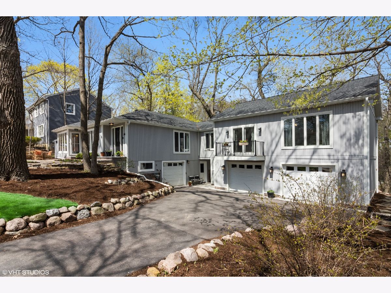
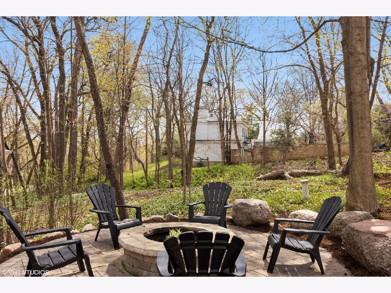
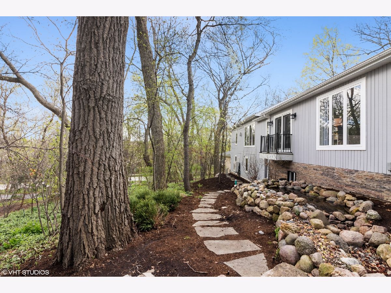
Room Specifics
Total Bedrooms: 4
Bedrooms Above Ground: 4
Bedrooms Below Ground: 0
Dimensions: —
Floor Type: Hardwood
Dimensions: —
Floor Type: Hardwood
Dimensions: —
Floor Type: Other
Full Bathrooms: 4
Bathroom Amenities: Double Sink,Double Shower,Soaking Tub
Bathroom in Basement: 1
Rooms: Exercise Room,Storage
Basement Description: Finished,Exterior Access
Other Specifics
| 3 | |
| Concrete Perimeter | |
| Asphalt | |
| Balcony, Brick Paver Patio | |
| Landscaped,Wooded | |
| 115X123X106X114 | |
| — | |
| Full | |
| Vaulted/Cathedral Ceilings, Bar-Wet, Hardwood Floors, First Floor Bedroom, First Floor Laundry, First Floor Full Bath | |
| Double Oven, Microwave, Dishwasher, Refrigerator, Disposal, Stainless Steel Appliance(s) | |
| Not in DB | |
| Park, Curbs, Sidewalks, Street Lights, Street Paved | |
| — | |
| — | |
| — |
Tax History
| Year | Property Taxes |
|---|---|
| 2015 | $6,388 |
| 2020 | $7,484 |
| 2021 | $7,484 |
Contact Agent
Nearby Similar Homes
Nearby Sold Comparables
Contact Agent
Listing Provided By
Keller Williams Realty Signature

