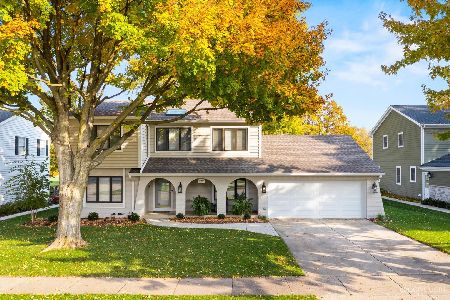1021 Heatherton Drive, Naperville, Illinois 60563
$700,000
|
Sold
|
|
| Status: | Closed |
| Sqft: | 3,036 |
| Cost/Sqft: | $247 |
| Beds: | 3 |
| Baths: | 4 |
| Year Built: | 1969 |
| Property Taxes: | $14,471 |
| Days On Market: | 3823 |
| Lot Size: | 0,39 |
Description
Stunning brick ranch home in Cress Creek w/the most amazing & colorful yard backing to the McDowell Forest Preserve. It is actually a lot & 1/2 wide & fully fenced-great privacy & would be perfect for an in-ground pool. You have direct access to the Du Page River Trails which take you south to down to the River Walk north throughout Du Page Country! Enjoy one floor living in over 3000 SF of custom design & superb updates. Courtyard entry into a welcoming foyer- continue into a dramatic living room with a full bay window views of the yard. Newer decorative railing spans the entire width of the foyer overlooking the LR. Custom built newer gourmet kitchen with high end appliances (Viking, Sub Zero, Bosch) & generous granite work spaces. Family room & sun room look out on the yard & Forest Preserve. All baths remodeled-3.1 in all. Huge finished basement w/ full bath & BR 4.
Property Specifics
| Single Family | |
| — | |
| Ranch | |
| 1969 | |
| Full | |
| RANCH | |
| No | |
| 0.39 |
| Du Page | |
| Cress Creek | |
| 0 / Not Applicable | |
| None | |
| Lake Michigan | |
| Public Sewer, Sewer-Storm | |
| 08999917 | |
| 0711401001 |
Nearby Schools
| NAME: | DISTRICT: | DISTANCE: | |
|---|---|---|---|
|
Grade School
Mill Street Elementary School |
203 | — | |
|
Middle School
Jefferson Junior High School |
203 | Not in DB | |
|
High School
Naperville North High School |
203 | Not in DB | |
Property History
| DATE: | EVENT: | PRICE: | SOURCE: |
|---|---|---|---|
| 1 Oct, 2015 | Sold | $700,000 | MRED MLS |
| 16 Aug, 2015 | Under contract | $749,000 | MRED MLS |
| 2 Aug, 2015 | Listed for sale | $749,000 | MRED MLS |
Room Specifics
Total Bedrooms: 4
Bedrooms Above Ground: 3
Bedrooms Below Ground: 1
Dimensions: —
Floor Type: Carpet
Dimensions: —
Floor Type: Carpet
Dimensions: —
Floor Type: Carpet
Full Bathrooms: 4
Bathroom Amenities: Separate Shower
Bathroom in Basement: 1
Rooms: Deck,Foyer,Recreation Room,Heated Sun Room
Basement Description: Finished
Other Specifics
| 2.5 | |
| Concrete Perimeter | |
| Concrete,Circular | |
| Deck | |
| Fenced Yard,Forest Preserve Adjacent,Landscaped,Wooded | |
| 118X144 | |
| Unfinished | |
| Full | |
| Hardwood Floors, First Floor Bedroom, First Floor Laundry, First Floor Full Bath | |
| Range, Microwave, Dishwasher, Refrigerator, High End Refrigerator, Bar Fridge, Washer, Dryer, Disposal | |
| Not in DB | |
| Sidewalks, Street Paved | |
| — | |
| — | |
| Wood Burning, Gas Starter |
Tax History
| Year | Property Taxes |
|---|---|
| 2015 | $14,471 |
Contact Agent
Nearby Similar Homes
Nearby Sold Comparables
Contact Agent
Listing Provided By
Baird & Warner







