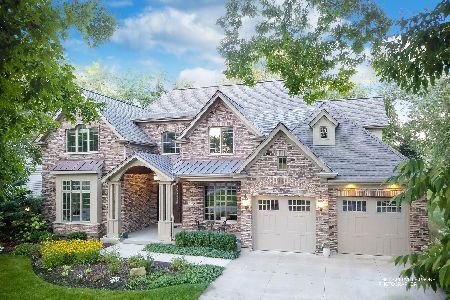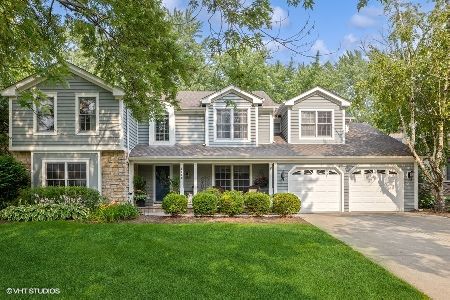1020 Heatherton Drive, Naperville, Illinois 60563
$650,000
|
Sold
|
|
| Status: | Closed |
| Sqft: | 2,571 |
| Cost/Sqft: | $257 |
| Beds: | 3 |
| Baths: | 3 |
| Year Built: | 1971 |
| Property Taxes: | $10,994 |
| Days On Market: | 1484 |
| Lot Size: | 0,25 |
Description
Coveted Heatherton Drive location and an outstanding Cress Creek Golf Course home- Stunning golf course views of multiple fairways and enjoy beautiful sunrises year round! Totally renovated in 2019-2021 with many news & high-quality upgrades which you enjoy as you tour this wonderful home! These include a new tear off roof, new skylight, new high efficiency furnace & hot water heater, new attic insulation, all new flooring, interior paint, new quartz counters in the updated kitchen-along with new SS appliances & a new beverage bar. You will enjoy new can lighting throughout, new window treatments, a flex room on the main level-play room or den-and an updated family bath. The 3-season porch off of the family room was rebuilt and offers 3 walls of windows with screens and leads to an expanded new patio. This is a wonderful move-in ready home. 1st floor laundry center, 3 exceptionally sized bedrooms (The primary bedroom has a vaulted ceiling, million dollar views, a roomy fitted walk-in closet and a luxurious bath). Finished basement space offers another level of comfort. The exterior is just as sharp as the inside with an irrigation system added, the exterior freshly painted stained, new landscaping and new front service walk. Minutes from outstanding District 203 Schools, the train, downtown Naperville, shopping/dining and close to I-88. Welcome to the Cress Creek Lifestyle in this amenity filled golf/tennis/swimming neighborhood!
Property Specifics
| Single Family | |
| — | |
| — | |
| 1971 | |
| Partial | |
| — | |
| No | |
| 0.25 |
| Du Page | |
| Cress Creek | |
| 0 / Not Applicable | |
| None | |
| Lake Michigan | |
| Public Sewer | |
| 11294218 | |
| 0711403014 |
Nearby Schools
| NAME: | DISTRICT: | DISTANCE: | |
|---|---|---|---|
|
Grade School
Mill Street Elementary School |
203 | — | |
|
Middle School
Jefferson Junior High School |
203 | Not in DB | |
|
High School
Naperville North High School |
203 | Not in DB | |
Property History
| DATE: | EVENT: | PRICE: | SOURCE: |
|---|---|---|---|
| 25 Jun, 2019 | Sold | $510,000 | MRED MLS |
| 18 May, 2019 | Under contract | $530,000 | MRED MLS |
| 18 May, 2019 | Listed for sale | $530,000 | MRED MLS |
| 15 Feb, 2022 | Sold | $650,000 | MRED MLS |
| 2 Jan, 2022 | Under contract | $660,000 | MRED MLS |
| 27 Dec, 2021 | Listed for sale | $660,000 | MRED MLS |
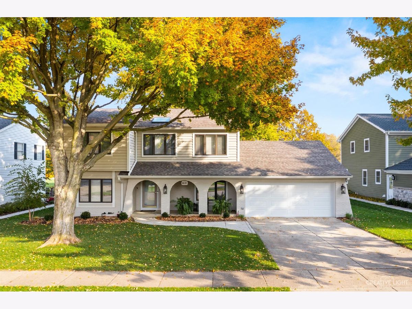
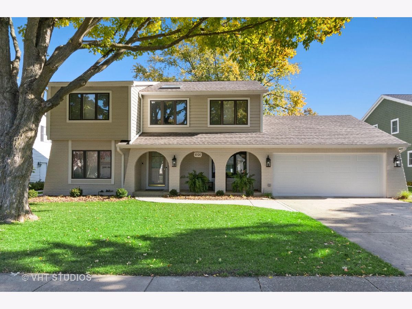
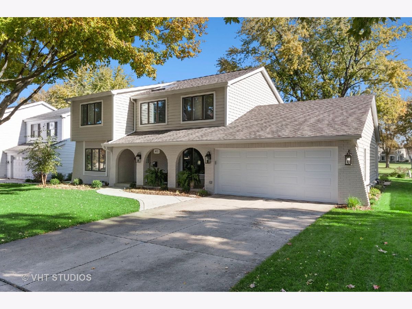
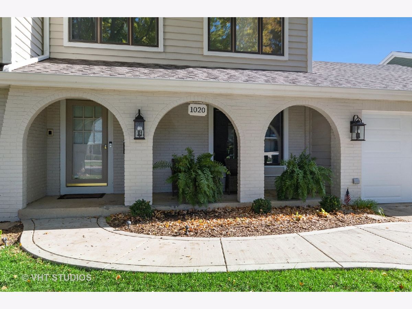
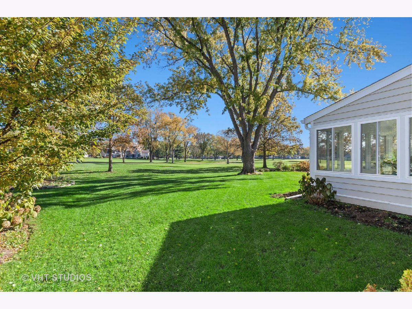
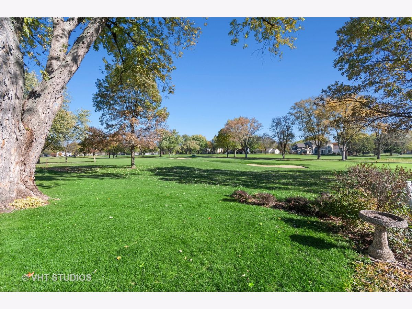
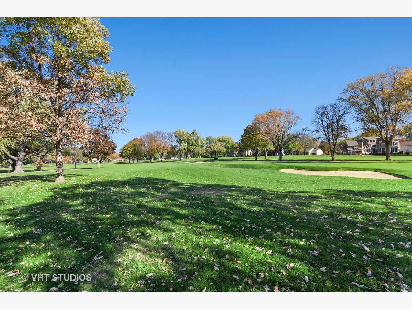
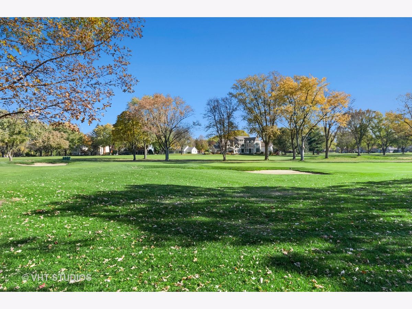
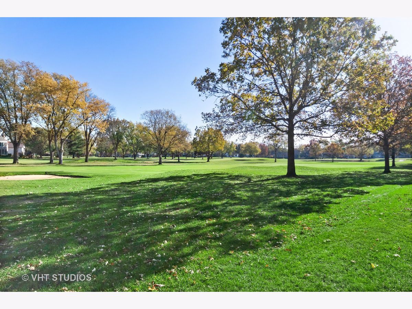
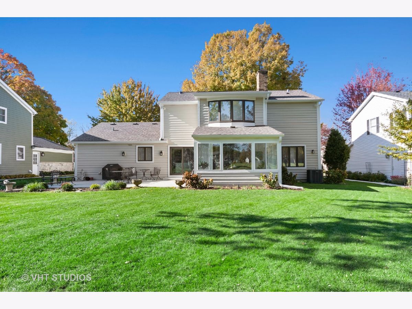
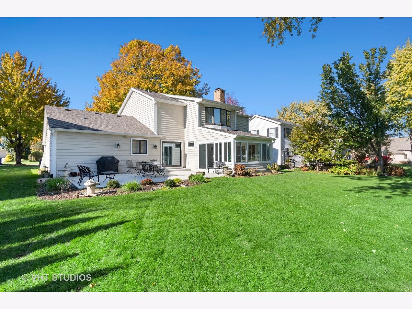
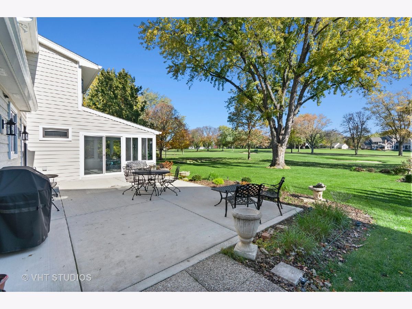
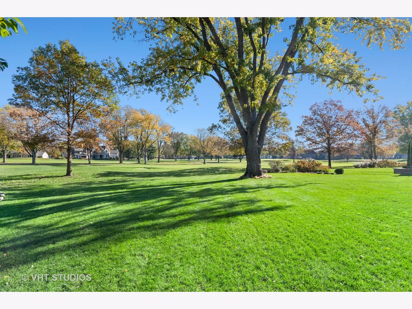
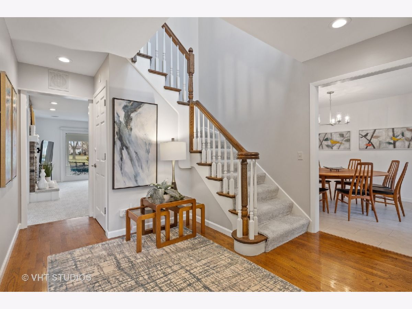
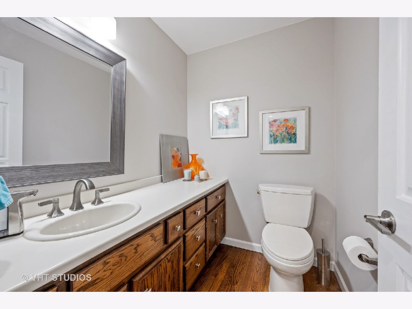
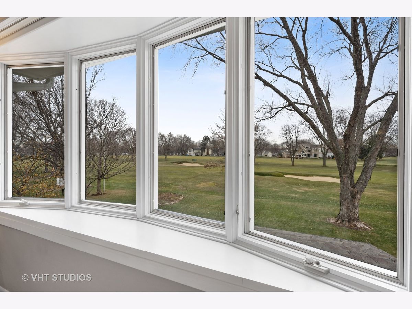
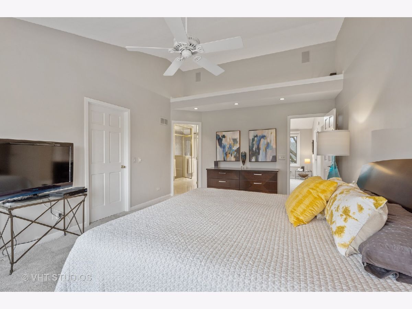
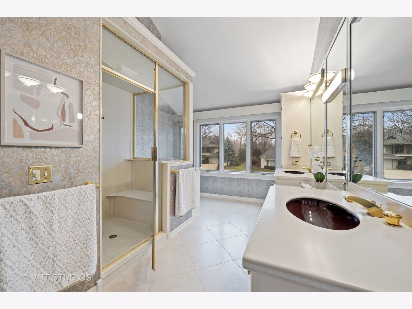

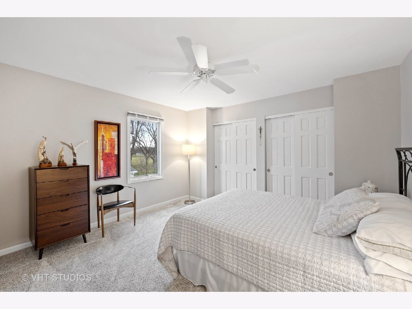
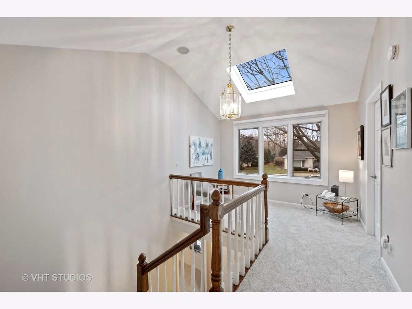
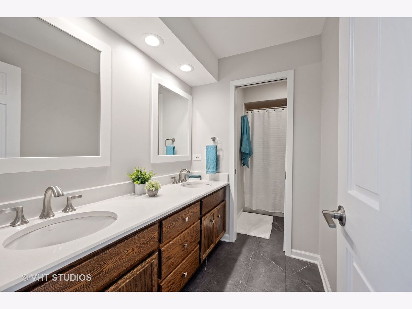
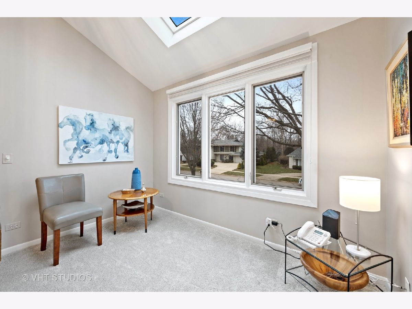
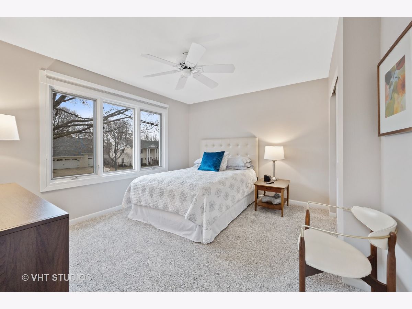
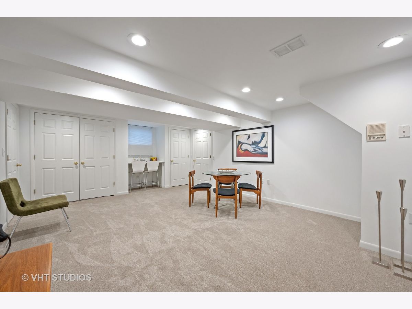
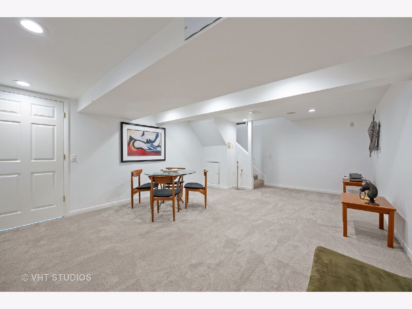
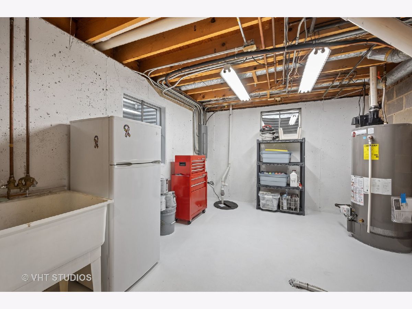
Room Specifics
Total Bedrooms: 3
Bedrooms Above Ground: 3
Bedrooms Below Ground: 0
Dimensions: —
Floor Type: Carpet
Dimensions: —
Floor Type: Carpet
Full Bathrooms: 3
Bathroom Amenities: Separate Shower,Steam Shower,Double Sink,Full Body Spray Shower
Bathroom in Basement: 0
Rooms: Den,Loft,Recreation Room,Foyer,Sun Room
Basement Description: Partially Finished
Other Specifics
| 2 | |
| Concrete Perimeter | |
| Concrete | |
| Patio, Porch, Storms/Screens | |
| Golf Course Lot,Landscaped,Wooded | |
| 75X143 | |
| Unfinished | |
| Full | |
| Vaulted/Cathedral Ceilings, Skylight(s), Hardwood Floors, First Floor Laundry, Walk-In Closet(s), Center Hall Plan, Open Floorplan, Some Carpeting, Some Window Treatmnt, Some Wood Floors | |
| Range, Microwave, Dishwasher, Refrigerator, Washer, Dryer, Disposal, Stainless Steel Appliance(s) | |
| Not in DB | |
| — | |
| — | |
| — | |
| Gas Log, Gas Starter |
Tax History
| Year | Property Taxes |
|---|---|
| 2019 | $11,620 |
| 2022 | $10,994 |
Contact Agent
Nearby Similar Homes
Nearby Sold Comparables
Contact Agent
Listing Provided By
Baird & Warner





