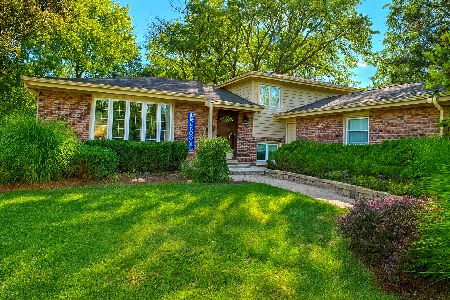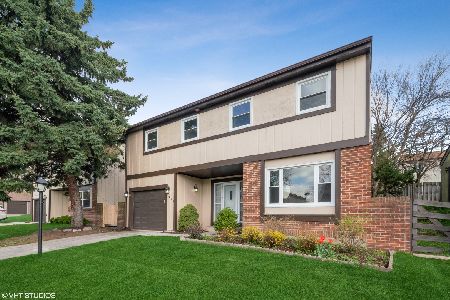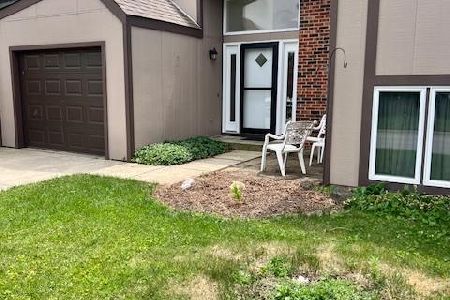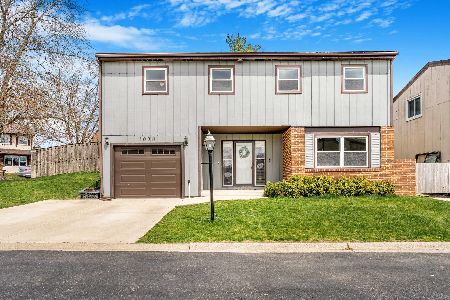1021 Hinswood Drive, Darien, Illinois 60561
$275,000
|
Sold
|
|
| Status: | Closed |
| Sqft: | 1,452 |
| Cost/Sqft: | $188 |
| Beds: | 3 |
| Baths: | 2 |
| Year Built: | 1975 |
| Property Taxes: | $3,925 |
| Days On Market: | 1769 |
| Lot Size: | 0,00 |
Description
This fantastic home is located in Darien's wonderful Hinswood Subdivision and boasts a wide-open floorplan. Walk through the front door of this remodeled beauty into a spacious foyer and a living room with a vaulted ceiling on the first floor. Take a few steps down into a combination dining room/family room with a gorgeous wood-burning fireplace. Step into the completely updated kitchen with stainless steel appliances and granite countertops with a full-bathroom just off of the kitchen. Upstairs find three healthy-sized bedrooms along with another newly updated full-sized bath. Large sliding-glass doors off of the kitchen lead out to a fabulous cedar deck surrounded by professional landscaping and classic hardscaping in a completely fenced-in and private backyard. Please note the attached one-car garage along with a space for an additional car in the driveway. Located in an exceptional school-district and close to expressways and shopping. An outstanding pool and clubhouse are features of the home's association. Give me a Holler to schedule a time to check it out!
Property Specifics
| Single Family | |
| — | |
| — | |
| 1975 | |
| None | |
| — | |
| No | |
| 0 |
| Du Page | |
| — | |
| 25 / Monthly | |
| Clubhouse,Pool | |
| Lake Michigan | |
| Public Sewer | |
| 11026481 | |
| 0934114005 |
Nearby Schools
| NAME: | DISTRICT: | DISTANCE: | |
|---|---|---|---|
|
Grade School
Concord Elementary School |
63 | — | |
|
Middle School
Cass Junior High School |
63 | Not in DB | |
|
High School
Hinsdale South High School |
86 | Not in DB | |
Property History
| DATE: | EVENT: | PRICE: | SOURCE: |
|---|---|---|---|
| 20 Jul, 2016 | Sold | $213,000 | MRED MLS |
| 30 May, 2016 | Under contract | $225,000 | MRED MLS |
| 27 May, 2016 | Listed for sale | $225,000 | MRED MLS |
| 30 Apr, 2021 | Sold | $275,000 | MRED MLS |
| 22 Mar, 2021 | Under contract | $272,900 | MRED MLS |
| 19 Mar, 2021 | Listed for sale | $272,900 | MRED MLS |
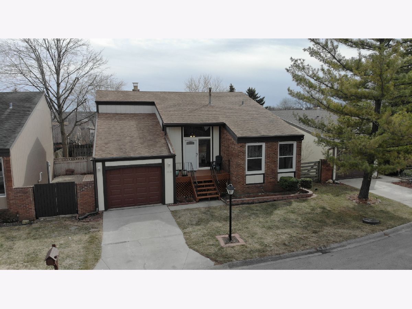
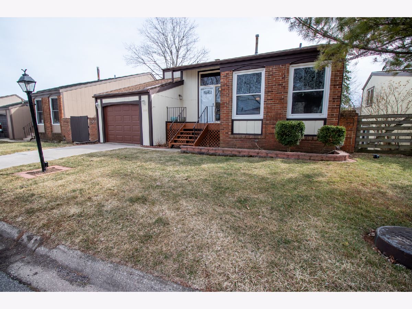
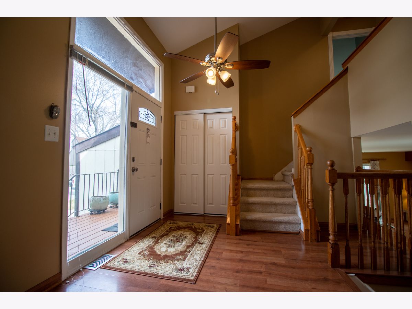
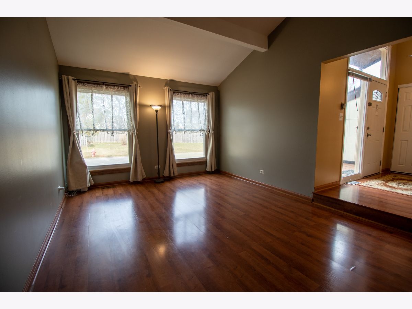
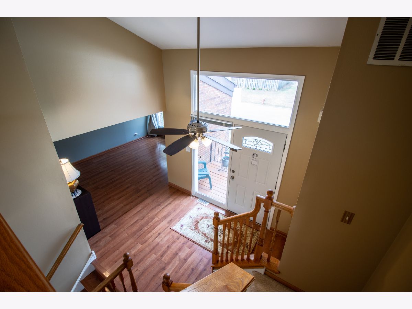
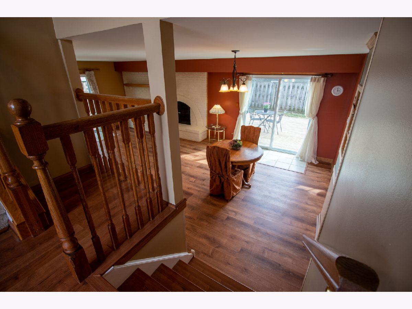
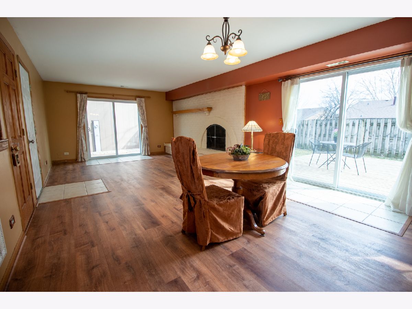
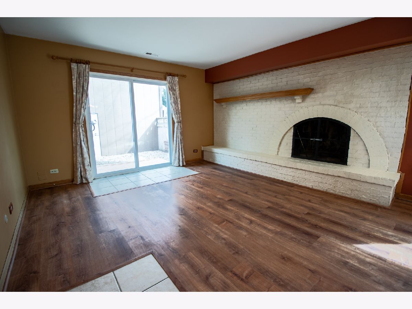
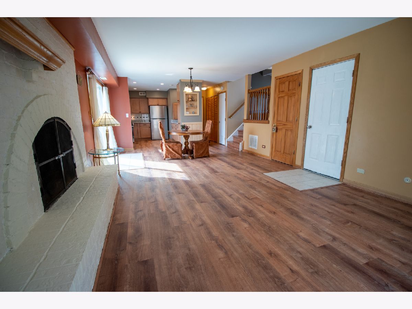
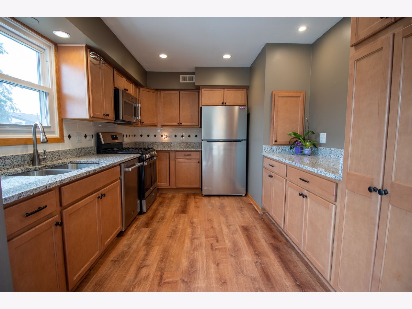
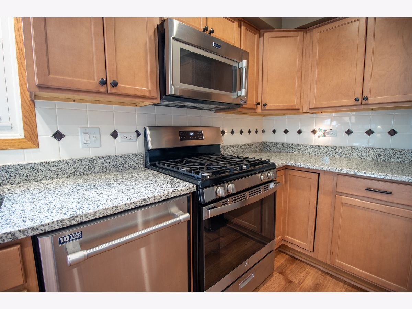
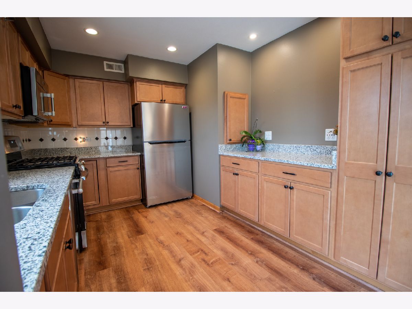
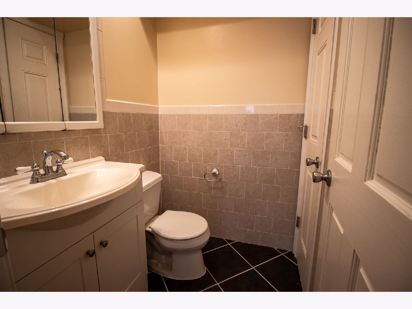
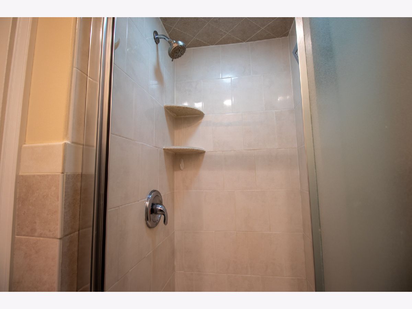
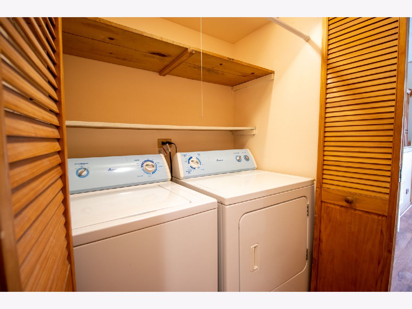
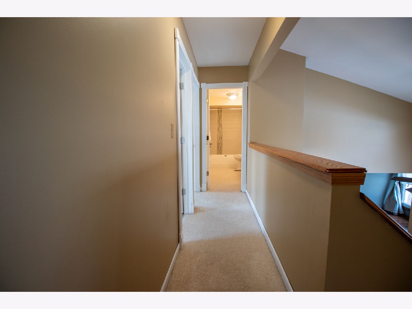
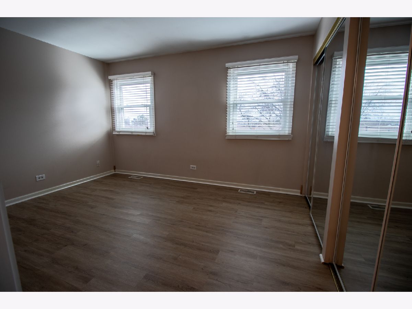
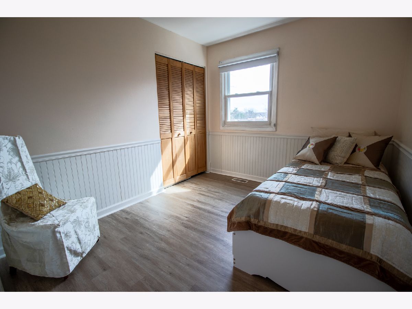
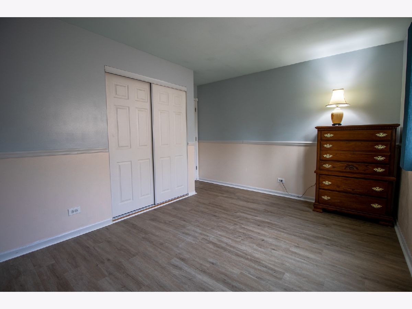
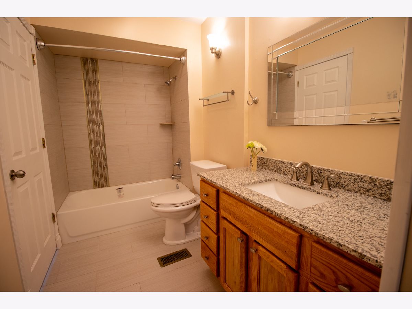
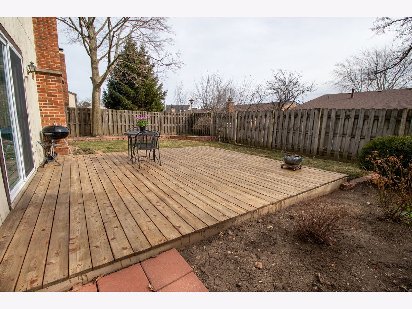
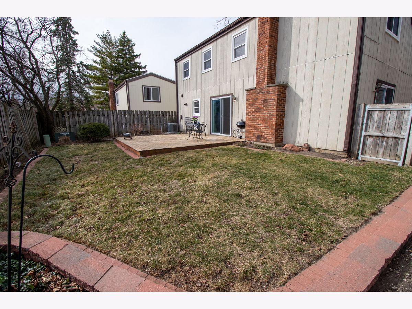
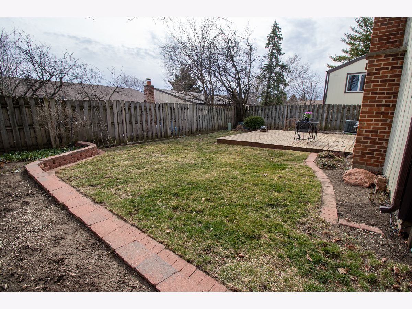
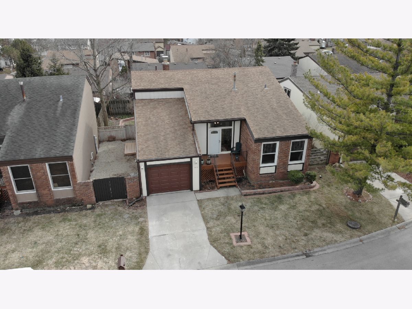
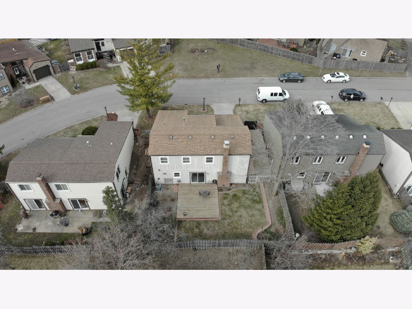
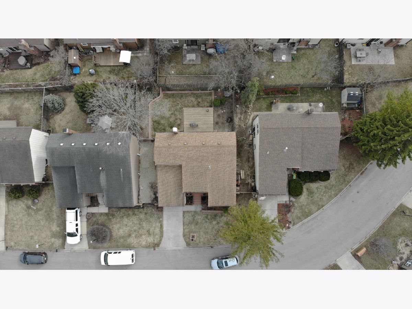
Room Specifics
Total Bedrooms: 3
Bedrooms Above Ground: 3
Bedrooms Below Ground: 0
Dimensions: —
Floor Type: Vinyl
Dimensions: —
Floor Type: Vinyl
Full Bathrooms: 2
Bathroom Amenities: —
Bathroom in Basement: 0
Rooms: No additional rooms
Basement Description: Crawl
Other Specifics
| 1 | |
| Concrete Perimeter | |
| Asphalt | |
| Deck, Porch, Storms/Screens | |
| — | |
| 40X90 | |
| — | |
| None | |
| — | |
| — | |
| Not in DB | |
| — | |
| — | |
| — | |
| Wood Burning |
Tax History
| Year | Property Taxes |
|---|---|
| 2016 | $3,202 |
| 2021 | $3,925 |
Contact Agent
Nearby Similar Homes
Nearby Sold Comparables
Contact Agent
Listing Provided By
Charles Rutenberg Realty


