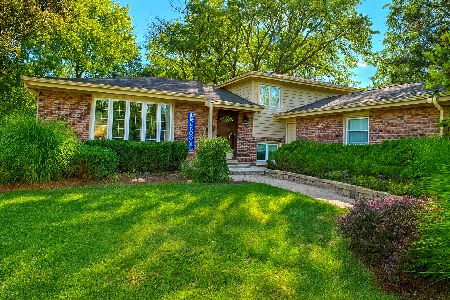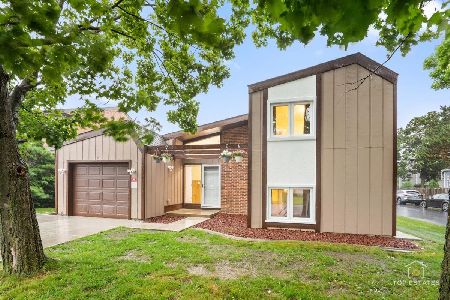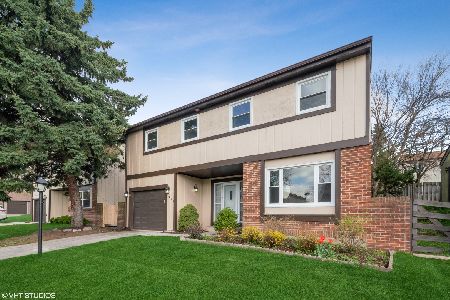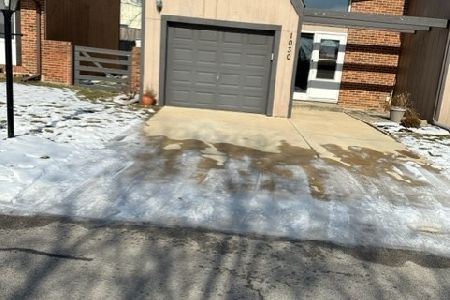1021 Meadowlark Lane, Darien, Illinois 60561
$195,000
|
Sold
|
|
| Status: | Closed |
| Sqft: | 1,596 |
| Cost/Sqft: | $135 |
| Beds: | 3 |
| Baths: | 2 |
| Year Built: | 1975 |
| Property Taxes: | $3,701 |
| Days On Market: | 3025 |
| Lot Size: | 0,00 |
Description
Great living in Hinswood Patio Homes,a subdivision with 82 homes in Darien with highly desirable family amenities--swimming pool,tennis courts, clubhouse equipped with party rooms ,kitchen & bathrooms. All these with low assessments . Located in top schools, Concord/Jr Cass & Hinsdale South. Open floor plan with high volume ceiling in the great room with towering floor to ceiling fireplace. Brand new electric panel replaced Nov, 2017 by licensed electrician & approved by Darien building department. Very convenient to commuting with easy access to freeways.This model has 2 full baths . Fenced yard with backyard patio. Note the size of the lot is 50x80. This house was previously under contract, inspection issues were settled but was cancelled due to loss of job by the buyer ,few days before closing.Painting of all the bedrooms ongoing & wallpaper in the 1 bedroom will be stripped.Seller very motivated.
Property Specifics
| Single Family | |
| — | |
| — | |
| 1975 | |
| English | |
| — | |
| No | |
| — |
| Du Page | |
| — | |
| 75 / Quarterly | |
| Clubhouse,Pool | |
| Lake Michigan,Public | |
| Public Sewer | |
| 09774530 | |
| 0934115006 |
Nearby Schools
| NAME: | DISTRICT: | DISTANCE: | |
|---|---|---|---|
|
Grade School
Concord Elementary School |
63 | — | |
|
Middle School
Cass Junior High School |
63 | Not in DB | |
|
High School
Hinsdale South High School |
86 | Not in DB | |
Property History
| DATE: | EVENT: | PRICE: | SOURCE: |
|---|---|---|---|
| 1 Feb, 2018 | Sold | $195,000 | MRED MLS |
| 20 Dec, 2017 | Under contract | $215,000 | MRED MLS |
| — | Last price change | $225,000 | MRED MLS |
| 10 Oct, 2017 | Listed for sale | $225,000 | MRED MLS |
Room Specifics
Total Bedrooms: 3
Bedrooms Above Ground: 3
Bedrooms Below Ground: 0
Dimensions: —
Floor Type: Carpet
Dimensions: —
Floor Type: Carpet
Full Bathrooms: 2
Bathroom Amenities: —
Bathroom in Basement: 0
Rooms: No additional rooms
Basement Description: Crawl
Other Specifics
| 1 | |
| Concrete Perimeter | |
| Asphalt | |
| Patio | |
| Fenced Yard | |
| 50X80 | |
| — | |
| — | |
| Vaulted/Cathedral Ceilings | |
| Range, Dishwasher, Refrigerator, Washer, Dryer, Range Hood | |
| Not in DB | |
| Clubhouse, Pool, Street Lights, Street Paved | |
| — | |
| — | |
| Wood Burning, Attached Fireplace Doors/Screen |
Tax History
| Year | Property Taxes |
|---|---|
| 2018 | $3,701 |
Contact Agent
Nearby Similar Homes
Nearby Sold Comparables
Contact Agent
Listing Provided By
RE/MAX Action









