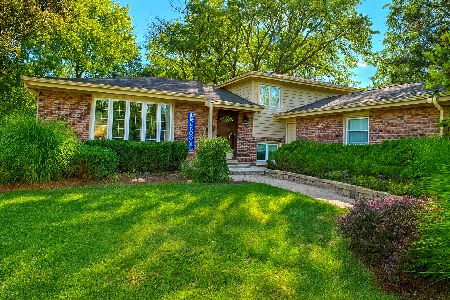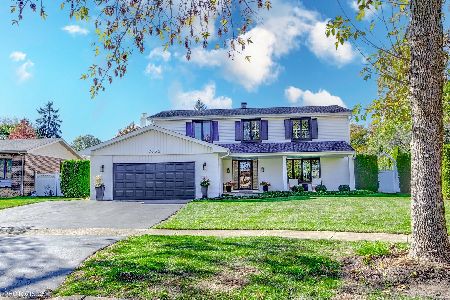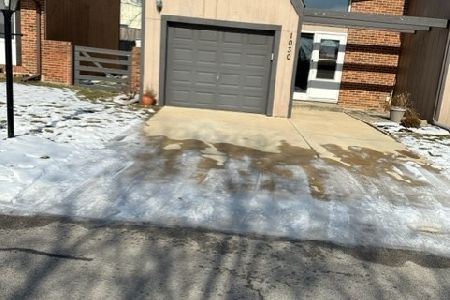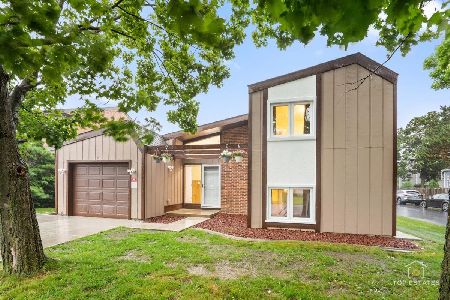1026 Bob O Link Drive, Darien, Illinois 60561
$167,000
|
Sold
|
|
| Status: | Closed |
| Sqft: | 1,452 |
| Cost/Sqft: | $124 |
| Beds: | 3 |
| Baths: | 2 |
| Year Built: | 1975 |
| Property Taxes: | $2,644 |
| Days On Market: | 3690 |
| Lot Size: | 0,09 |
Description
3 bedroom multi-level Patio Home features, updated kitchen cabinets, master bath and vinyl clad windows. Wood burning fireplace with gas starter in family room, vaulted ceilings, sliding glass doors to patio and private yard. Low assessments. *Home Warranty included. Sold "as-is", needs decorating-priced below market.
Property Specifics
| Single Family | |
| — | |
| — | |
| 1975 | |
| None | |
| — | |
| No | |
| 0.09 |
| Du Page | |
| — | |
| 60 / Quarterly | |
| Clubhouse,Pool | |
| Lake Michigan | |
| Public Sewer | |
| 09102127 | |
| 0934115010 |
Nearby Schools
| NAME: | DISTRICT: | DISTANCE: | |
|---|---|---|---|
|
Grade School
Concord Elementary School |
63 | — | |
|
Middle School
Cass Junior High School |
63 | Not in DB | |
|
High School
Hinsdale South High School |
86 | Not in DB | |
Property History
| DATE: | EVENT: | PRICE: | SOURCE: |
|---|---|---|---|
| 10 Mar, 2016 | Sold | $167,000 | MRED MLS |
| 13 Jan, 2016 | Under contract | $179,900 | MRED MLS |
| 15 Dec, 2015 | Listed for sale | $179,900 | MRED MLS |
Room Specifics
Total Bedrooms: 3
Bedrooms Above Ground: 3
Bedrooms Below Ground: 0
Dimensions: —
Floor Type: Carpet
Dimensions: —
Floor Type: Carpet
Full Bathrooms: 2
Bathroom Amenities: —
Bathroom in Basement: 0
Rooms: Breakfast Room,Foyer
Basement Description: None
Other Specifics
| 1 | |
| — | |
| Concrete | |
| Patio, Porch, Tennis Court(s), In Ground Pool | |
| — | |
| 59X81X52X81 | |
| — | |
| — | |
| Vaulted/Cathedral Ceilings | |
| — | |
| Not in DB | |
| — | |
| — | |
| — | |
| — |
Tax History
| Year | Property Taxes |
|---|---|
| 2016 | $2,644 |
Contact Agent
Nearby Similar Homes
Nearby Sold Comparables
Contact Agent
Listing Provided By
Exit Real Estate Partners









