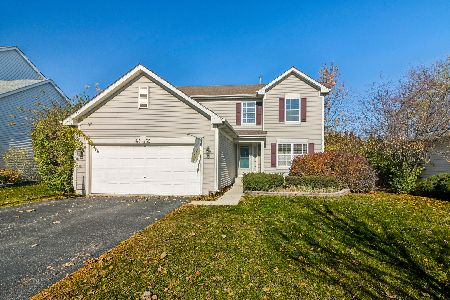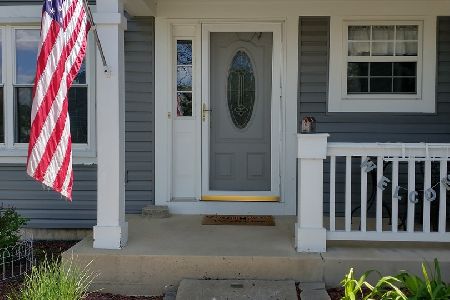1021 Noelle Bend, Lake In The Hills, Illinois 60156
$290,000
|
Sold
|
|
| Status: | Closed |
| Sqft: | 2,080 |
| Cost/Sqft: | $137 |
| Beds: | 4 |
| Baths: | 4 |
| Year Built: | 1995 |
| Property Taxes: | $7,061 |
| Days On Market: | 2376 |
| Lot Size: | 0,22 |
Description
The diamond of Provence. Four bedrooms, two full and two half bathrooms Parisian model, totaling 3138 finished square feet. Owner was project manager of the subdivision and knew this would be his home when built. Situated on a curve and backing to a private retention area, this home boasts features and options unique to only this home. Includes high vaulted ceilings with six skylights throughout the home, luxury master bath, bumped out kitchen, full finished English basement, finished and insulated garage with hot and cold water spigots, covered front porch, intercom system, and storage absolutely everywhere. All new carpet and flooring on entire second floor just installed. Basement half bath has shower hookup and can easily be made a full bath. Large fenced backyard with large raised deck and pergola, large shed, and fire pit. Beautifully maintained and landscaped with colorful flowers and a willow tree that all neighbors envy. Ready for new owners to move in.
Property Specifics
| Single Family | |
| — | |
| — | |
| 1995 | |
| English | |
| PARISIAN | |
| No | |
| 0.22 |
| Mc Henry | |
| Provence | |
| 0 / Not Applicable | |
| None | |
| Public | |
| Public Sewer | |
| 10421316 | |
| 1823326014 |
Nearby Schools
| NAME: | DISTRICT: | DISTANCE: | |
|---|---|---|---|
|
Grade School
Chesak Elementary School |
158 | — | |
|
Middle School
Marlowe Middle School |
158 | Not in DB | |
|
High School
Huntley High School |
158 | Not in DB | |
Property History
| DATE: | EVENT: | PRICE: | SOURCE: |
|---|---|---|---|
| 20 Nov, 2019 | Sold | $290,000 | MRED MLS |
| 13 Aug, 2019 | Under contract | $285,000 | MRED MLS |
| — | Last price change | $293,500 | MRED MLS |
| 26 Jul, 2019 | Listed for sale | $293,500 | MRED MLS |
Room Specifics
Total Bedrooms: 4
Bedrooms Above Ground: 4
Bedrooms Below Ground: 0
Dimensions: —
Floor Type: Carpet
Dimensions: —
Floor Type: Carpet
Dimensions: —
Floor Type: Carpet
Full Bathrooms: 4
Bathroom Amenities: Whirlpool,Separate Shower,Double Sink
Bathroom in Basement: 1
Rooms: Storage,Utility Room-Lower Level
Basement Description: Finished
Other Specifics
| 2 | |
| — | |
| Asphalt | |
| Deck, Porch, Storms/Screens, Fire Pit | |
| Fenced Yard | |
| 20X20X120X63X63X120 | |
| Unfinished | |
| Full | |
| Vaulted/Cathedral Ceilings, Skylight(s), Wood Laminate Floors, First Floor Laundry, Walk-In Closet(s) | |
| Range, Microwave, Dishwasher, Refrigerator, Washer, Dryer, Disposal, Stainless Steel Appliance(s), Water Softener Owned | |
| Not in DB | |
| Sidewalks, Street Lights, Street Paved | |
| — | |
| — | |
| Wood Burning, Gas Log, Gas Starter |
Tax History
| Year | Property Taxes |
|---|---|
| 2019 | $7,061 |
Contact Agent
Nearby Sold Comparables
Contact Agent
Listing Provided By
Coldwell Banker Real Estate Group





