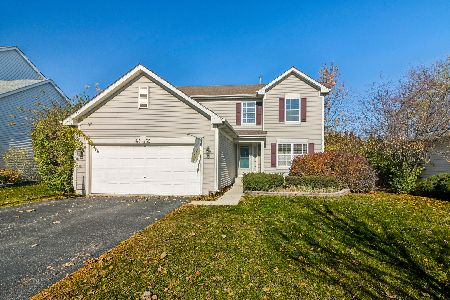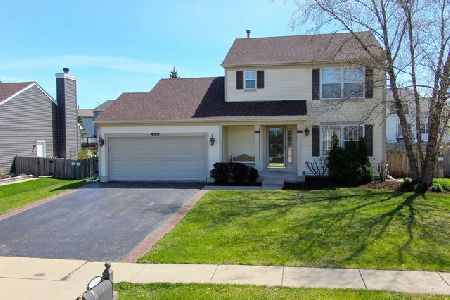9674 Bedford Drive, Huntley, Illinois 60142
$328,000
|
Sold
|
|
| Status: | Closed |
| Sqft: | 2,142 |
| Cost/Sqft: | $145 |
| Beds: | 4 |
| Baths: | 3 |
| Year Built: | 1998 |
| Property Taxes: | $8,419 |
| Days On Market: | 1712 |
| Lot Size: | 0,25 |
Description
Welcome to the Southwind of Huntley. This home will meet the expectations of many buyers, just come and see. There are four bedrooms on the upper level, an office on the main level, and two more bedrooms in the basement. Yes, this home has 6! bedrooms and all rooms are a good size with plenty of natural light. The two basement bedrooms are larger and are freshly finished. **In the last five years, home renovations include new roof /facias/gutters, new siding, new AC unit, new sump pump, new windows, and a basement remodel. The kitchen and bathrooms were remodeled in 2015.** Great home with all the room to grow at an affordable price. Terrific parks and middle school nearby.
Property Specifics
| Single Family | |
| — | |
| — | |
| 1998 | |
| Full | |
| — | |
| No | |
| 0.25 |
| Mc Henry | |
| Southwind | |
| 0 / Not Applicable | |
| None | |
| Public | |
| Public Sewer | |
| 11094984 | |
| 1823301022 |
Nearby Schools
| NAME: | DISTRICT: | DISTANCE: | |
|---|---|---|---|
|
Grade School
Chesak Elementary School |
158 | — | |
|
Middle School
Marlowe Middle School |
158 | Not in DB | |
|
High School
Huntley High School |
158 | Not in DB | |
|
Alternate Elementary School
Martin Elementary School |
— | Not in DB | |
Property History
| DATE: | EVENT: | PRICE: | SOURCE: |
|---|---|---|---|
| 26 Jan, 2017 | Sold | $238,500 | MRED MLS |
| 13 Dec, 2016 | Under contract | $239,900 | MRED MLS |
| — | Last price change | $244,900 | MRED MLS |
| 3 Oct, 2016 | Listed for sale | $249,000 | MRED MLS |
| 25 Jun, 2021 | Sold | $328,000 | MRED MLS |
| 23 May, 2021 | Under contract | $309,900 | MRED MLS |
| 20 May, 2021 | Listed for sale | $309,900 | MRED MLS |
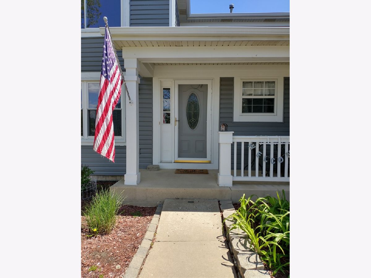
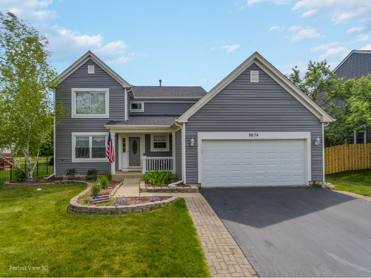
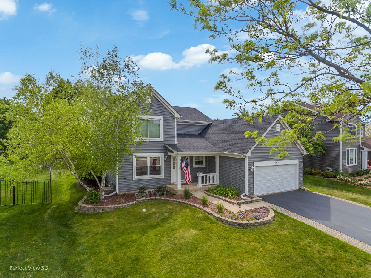
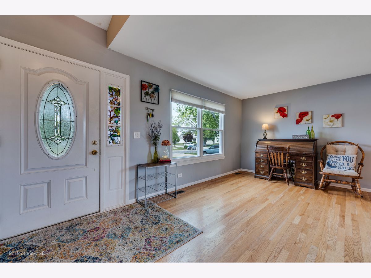
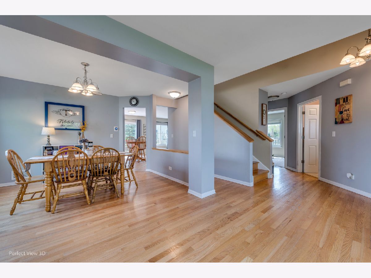
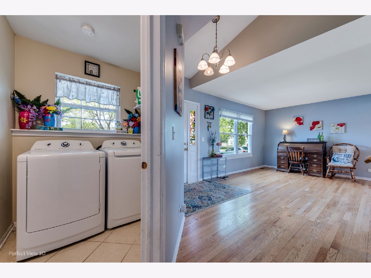
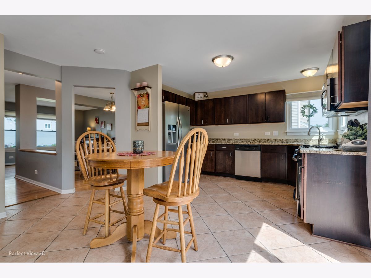
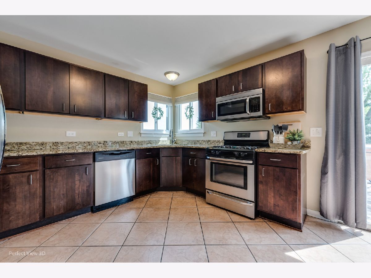
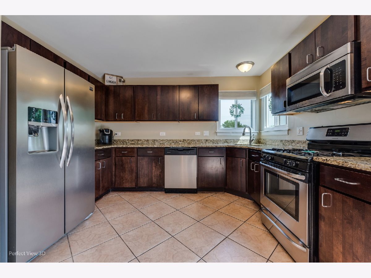
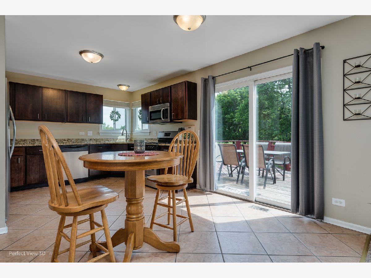
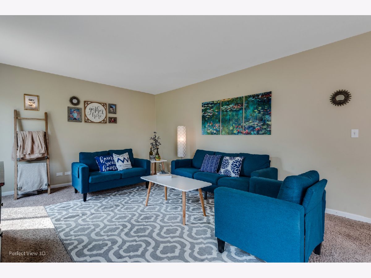
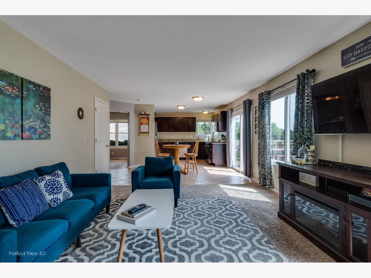
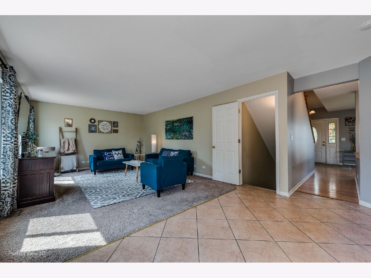
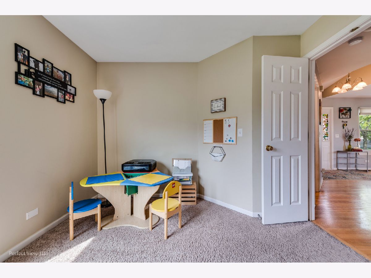
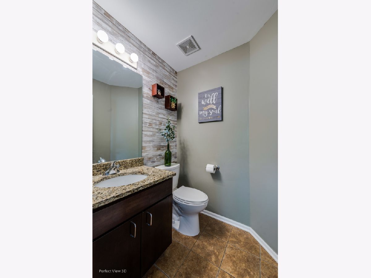
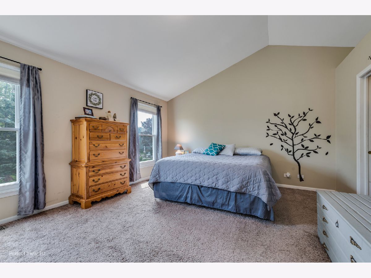
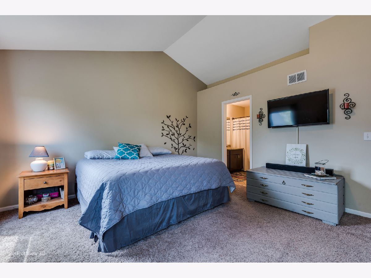
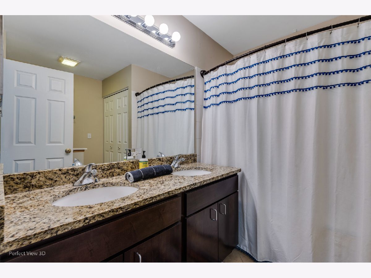
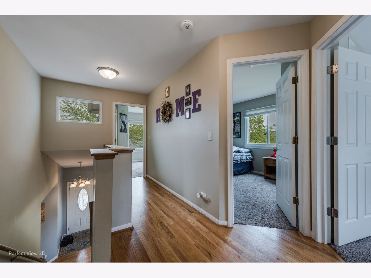
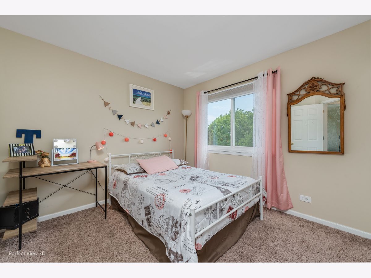
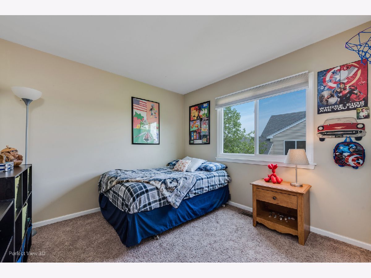
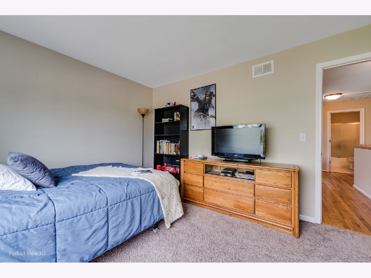
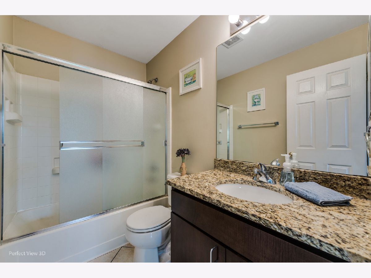
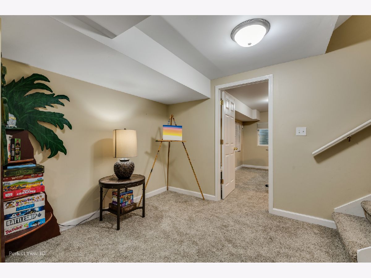
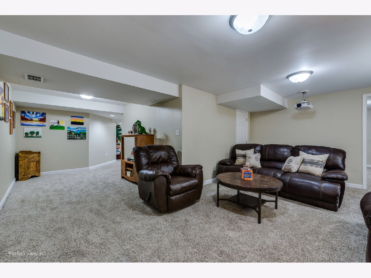
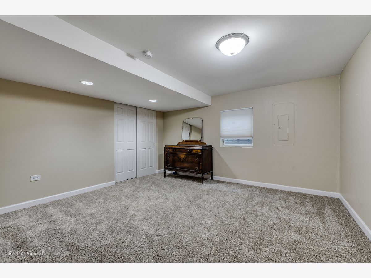
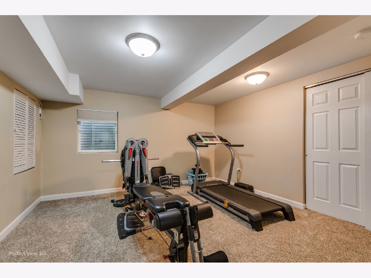
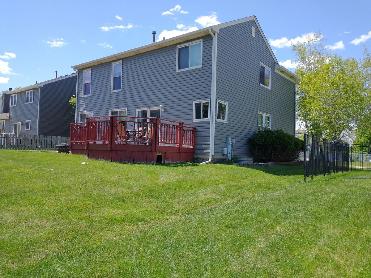
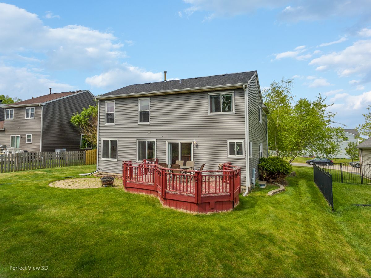
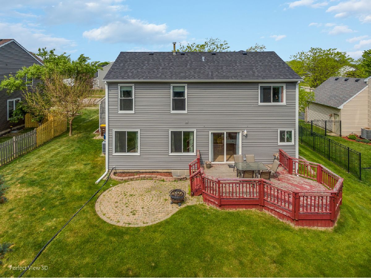
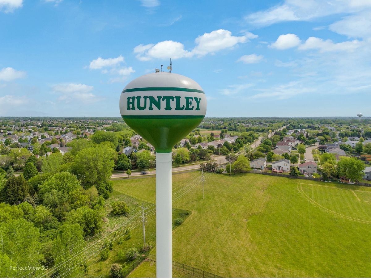
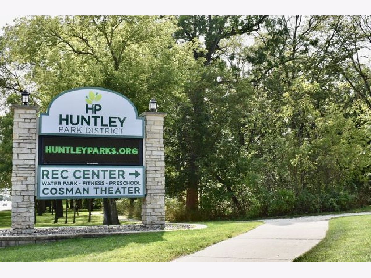
Room Specifics
Total Bedrooms: 6
Bedrooms Above Ground: 4
Bedrooms Below Ground: 2
Dimensions: —
Floor Type: Carpet
Dimensions: —
Floor Type: Carpet
Dimensions: —
Floor Type: Carpet
Dimensions: —
Floor Type: —
Dimensions: —
Floor Type: —
Full Bathrooms: 3
Bathroom Amenities: Separate Shower,Double Sink
Bathroom in Basement: 1
Rooms: Office,Bedroom 5,Bedroom 6,Play Room,Media Room,Utility Room-Lower Level
Basement Description: Finished
Other Specifics
| 2 | |
| Concrete Perimeter | |
| Asphalt | |
| Deck, Porch, Brick Paver Patio | |
| Backs to Open Grnd | |
| 10890 | |
| — | |
| Full | |
| Vaulted/Cathedral Ceilings, Hardwood Floors, First Floor Laundry | |
| Range, Dishwasher, Refrigerator | |
| Not in DB | |
| Park, Sidewalks, Street Lights, Street Paved | |
| — | |
| — | |
| — |
Tax History
| Year | Property Taxes |
|---|---|
| 2017 | $8,494 |
| 2021 | $8,419 |
Contact Agent
Nearby Sold Comparables
Contact Agent
Listing Provided By
Charles Rutenberg Realty of IL

