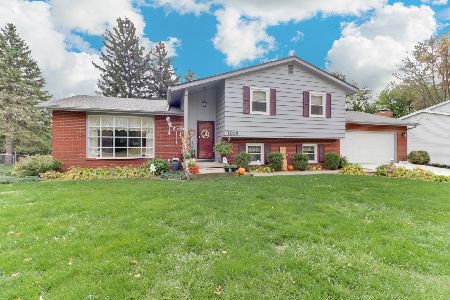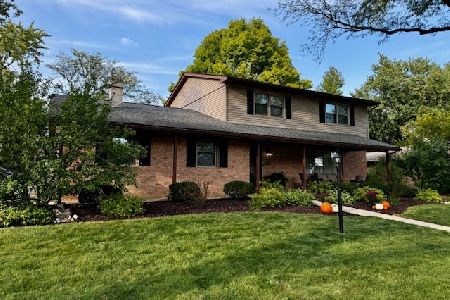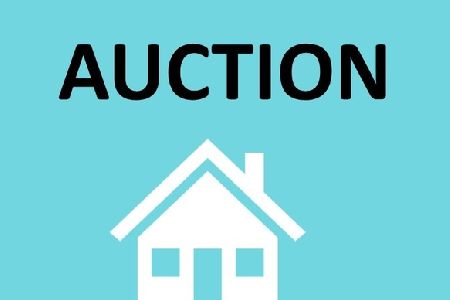1021 Porter Lane, Normal, Illinois 61761
$150,000
|
Sold
|
|
| Status: | Closed |
| Sqft: | 2,520 |
| Cost/Sqft: | $61 |
| Beds: | 4 |
| Baths: | 3 |
| Year Built: | 1968 |
| Property Taxes: | $4,727 |
| Days On Market: | 6749 |
| Lot Size: | 0,00 |
Description
Quiet street, lg scrnd-in porch, lg rms, near K-12 schools, ready for a decorator's touch! Priced to sell. All appliances, home warranty, near ISU golf crs, "botanical garden" in bk designed by 4 Seasons, lots of hrdwd. Concession=Radon.
Property Specifics
| Single Family | |
| — | |
| Traditional | |
| 1968 | |
| Partial | |
| — | |
| No | |
| — |
| Mc Lean | |
| Greenview Heights | |
| — / Not Applicable | |
| — | |
| Public | |
| Public Sewer | |
| 10216204 | |
| 321429204009 |
Nearby Schools
| NAME: | DISTRICT: | DISTANCE: | |
|---|---|---|---|
|
Grade School
Oakdale Elementary |
5 | — | |
|
Middle School
Kingsley Jr High |
5 | Not in DB | |
|
High School
Normal Community West High Schoo |
5 | Not in DB | |
Property History
| DATE: | EVENT: | PRICE: | SOURCE: |
|---|---|---|---|
| 16 Nov, 2007 | Sold | $150,000 | MRED MLS |
| 19 Oct, 2007 | Under contract | $154,000 | MRED MLS |
| 31 Jul, 2007 | Listed for sale | $168,000 | MRED MLS |
Room Specifics
Total Bedrooms: 4
Bedrooms Above Ground: 4
Bedrooms Below Ground: 0
Dimensions: —
Floor Type: Hardwood
Dimensions: —
Floor Type: Carpet
Dimensions: —
Floor Type: Carpet
Full Bathrooms: 3
Bathroom Amenities: —
Bathroom in Basement: —
Rooms: Foyer
Basement Description: Unfinished
Other Specifics
| 2 | |
| — | |
| — | |
| Porch Screened | |
| — | |
| 99X109 IRR | |
| — | |
| Half | |
| Walk-In Closet(s) | |
| Dishwasher, Refrigerator, Range, Washer, Dryer | |
| Not in DB | |
| — | |
| — | |
| — | |
| Wood Burning, Attached Fireplace Doors/Screen |
Tax History
| Year | Property Taxes |
|---|---|
| 2007 | $4,727 |
Contact Agent
Nearby Similar Homes
Nearby Sold Comparables
Contact Agent
Listing Provided By
Berkshire Hathaway Snyder Real Estate







