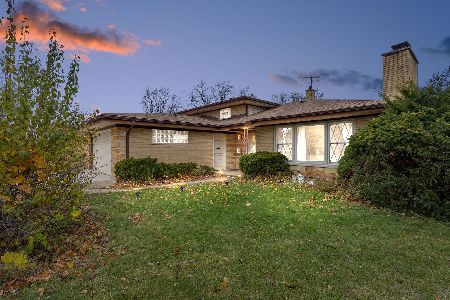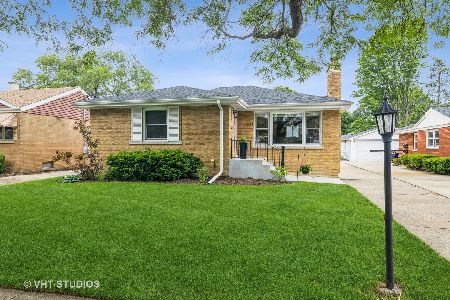1021 Sherwood Road, La Grange Park, Illinois 60526
$499,000
|
Sold
|
|
| Status: | Closed |
| Sqft: | 1,426 |
| Cost/Sqft: | $350 |
| Beds: | 3 |
| Baths: | 3 |
| Year Built: | 1957 |
| Property Taxes: | $7,381 |
| Days On Market: | 609 |
| Lot Size: | 0,14 |
Description
Perfect one level ranch home in La Grange Park, Chicagoland's best kept secret! Watch the cicadas from the large living room window or cozy up this winter in front of the living room fireplace. Open floor plan with recessed lighting and great natural light. The kitchen wears granite counter tops and stainless steal appliances (brand new stove in 2024), and has a breakfast bar for extra counter space. 3 bedrooms with hardwood floors throughout the main floor, along with two updated full bathrooms on the main level. The finished basement offers another large living space, 4th bedroom, office or 5th bedroom, full bathroom, and a brand new second kitchen area with stove, microwave, and refrigerator. Porcelain tile floors, recessed lighting, new sump pump, and outside access from the 4th bedroom finish off this nicely updated basement. New roof in 2020, updated electrical panel in 2021, furnace and AC updated in 2016. If you're looking for single floor living in an excellent community with great schools, parks, restaurants, shops, and much more, this is the place to be. Not only is there access to great community amenities, but this house is within 25 minutes of both major airports, minutes from 3 major highways, and a short distance from the Metra BNSF line to the Chicago loop. Come see for yourself!
Property Specifics
| Single Family | |
| — | |
| — | |
| 1957 | |
| — | |
| — | |
| No | |
| 0.14 |
| Cook | |
| — | |
| — / Not Applicable | |
| — | |
| — | |
| — | |
| 12062460 | |
| 15332020090000 |
Nearby Schools
| NAME: | DISTRICT: | DISTANCE: | |
|---|---|---|---|
|
Grade School
Forest Road Elementary School |
102 | — | |
|
Middle School
Park Junior High School |
102 | Not in DB | |
|
High School
Lyons Twp High School |
204 | Not in DB | |
Property History
| DATE: | EVENT: | PRICE: | SOURCE: |
|---|---|---|---|
| 22 Dec, 2008 | Sold | $338,000 | MRED MLS |
| 11 Nov, 2008 | Under contract | $359,900 | MRED MLS |
| 6 Oct, 2008 | Listed for sale | $359,900 | MRED MLS |
| 25 Apr, 2016 | Sold | $315,000 | MRED MLS |
| 28 Feb, 2016 | Under contract | $324,900 | MRED MLS |
| — | Last price change | $339,900 | MRED MLS |
| 1 Oct, 2015 | Listed for sale | $339,900 | MRED MLS |
| 22 Oct, 2015 | Under contract | $0 | MRED MLS |
| 9 Oct, 2015 | Listed for sale | $0 | MRED MLS |
| 11 Aug, 2022 | Sold | $451,000 | MRED MLS |
| 8 Jul, 2022 | Under contract | $459,900 | MRED MLS |
| 16 Jun, 2022 | Listed for sale | $459,900 | MRED MLS |
| 24 Jun, 2024 | Sold | $499,000 | MRED MLS |
| 6 Jun, 2024 | Under contract | $499,000 | MRED MLS |
| 4 Jun, 2024 | Listed for sale | $499,000 | MRED MLS |
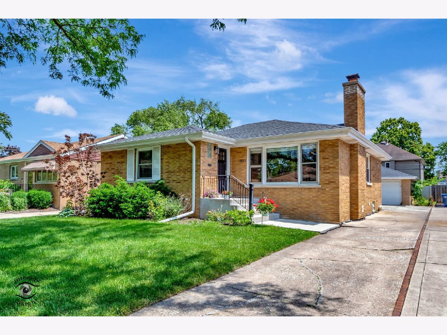
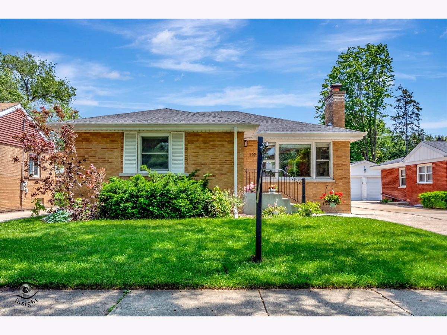
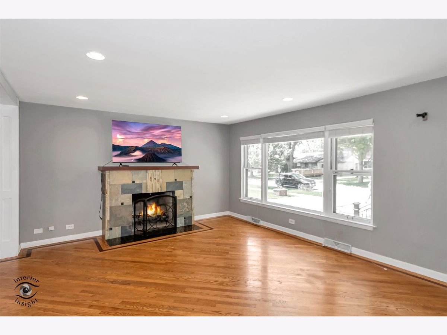
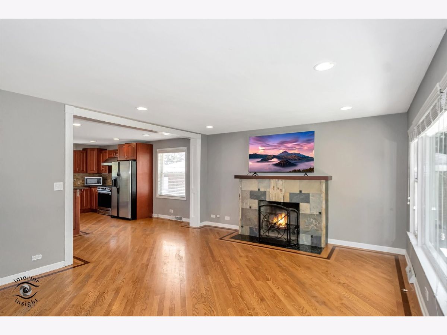
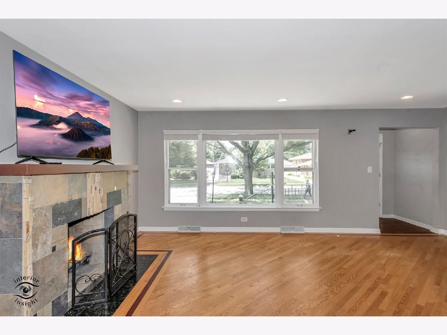
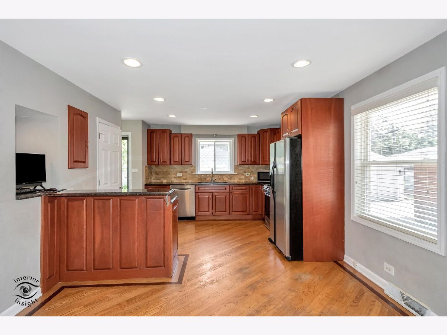
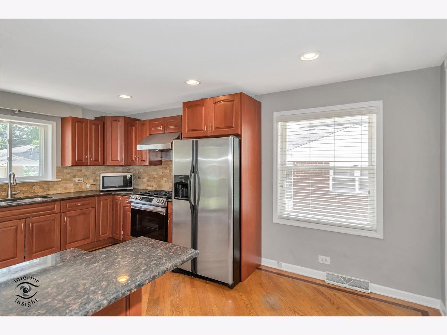
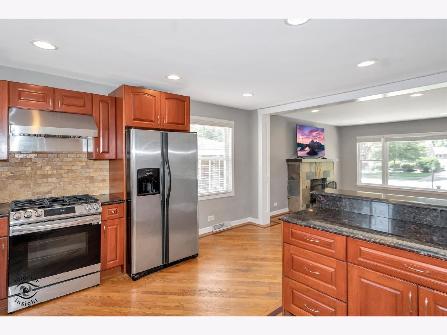
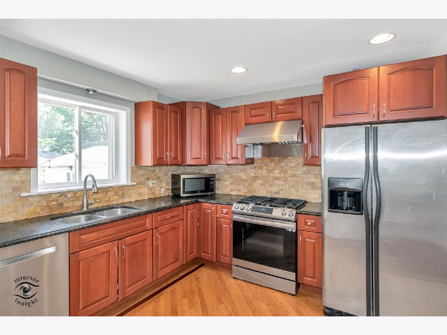
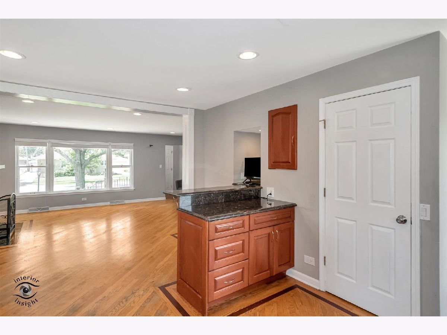
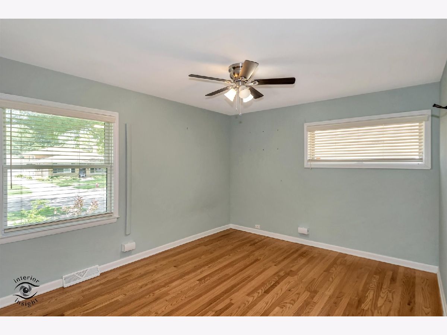
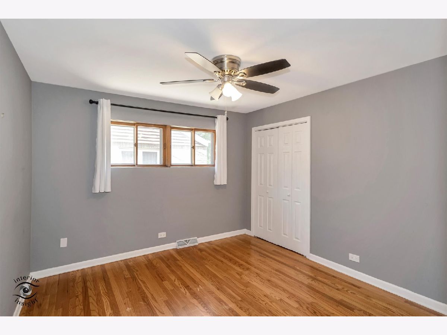
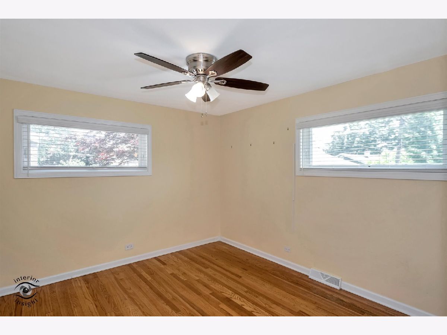
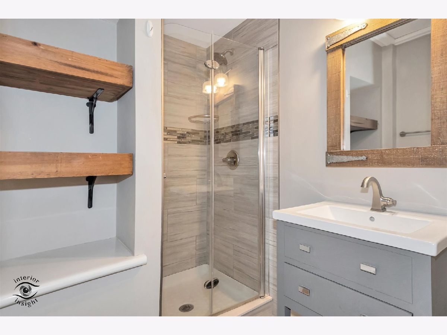
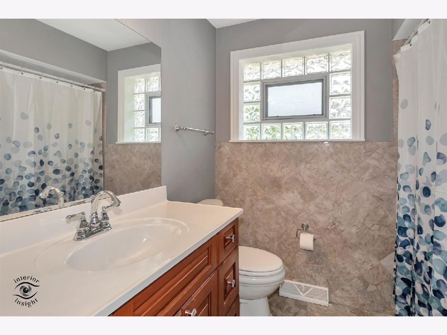
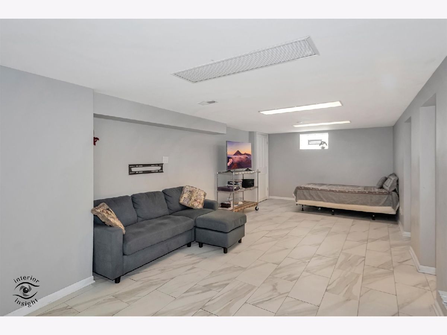
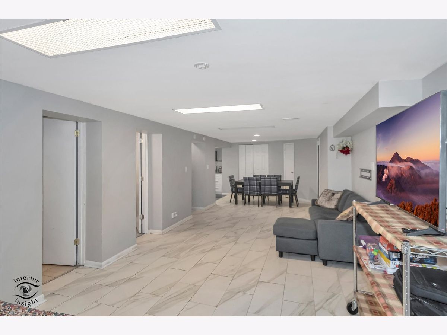
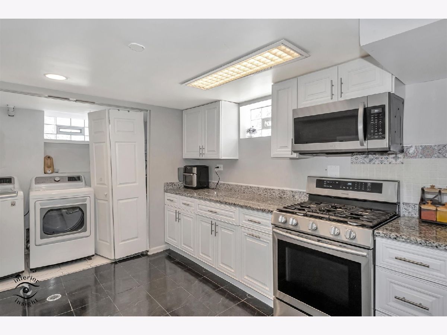
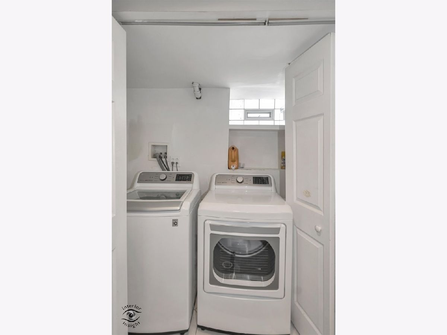
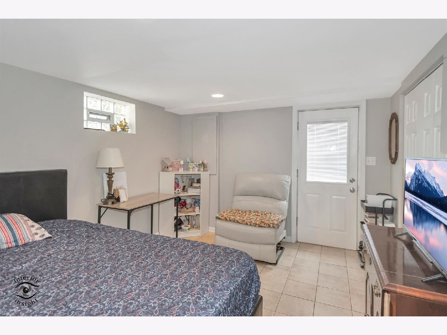
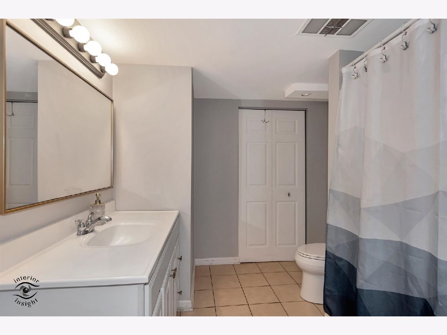
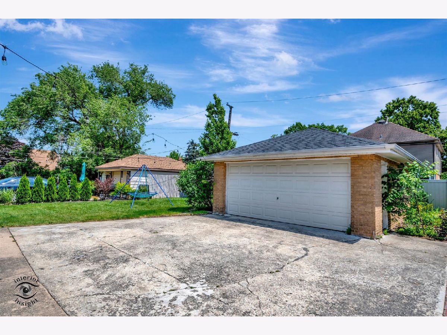
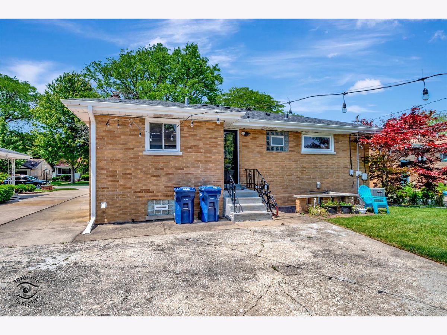
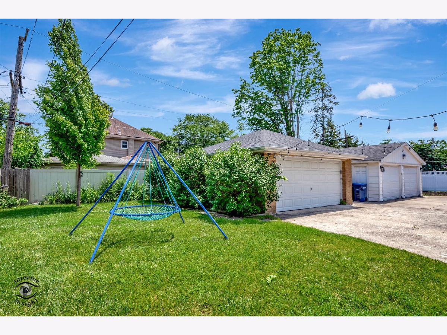
Room Specifics
Total Bedrooms: 4
Bedrooms Above Ground: 3
Bedrooms Below Ground: 1
Dimensions: —
Floor Type: —
Dimensions: —
Floor Type: —
Dimensions: —
Floor Type: —
Full Bathrooms: 3
Bathroom Amenities: —
Bathroom in Basement: 1
Rooms: —
Basement Description: Finished
Other Specifics
| 2 | |
| — | |
| Concrete | |
| — | |
| — | |
| 50X125 | |
| — | |
| — | |
| — | |
| — | |
| Not in DB | |
| — | |
| — | |
| — | |
| — |
Tax History
| Year | Property Taxes |
|---|---|
| 2008 | $4,457 |
| 2016 | $6,041 |
| 2022 | $7,019 |
| 2024 | $7,381 |
Contact Agent
Nearby Similar Homes
Nearby Sold Comparables
Contact Agent
Listing Provided By
Andersen Realty Group



