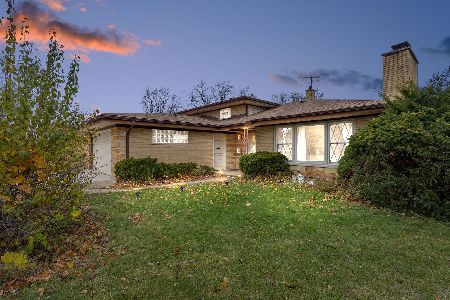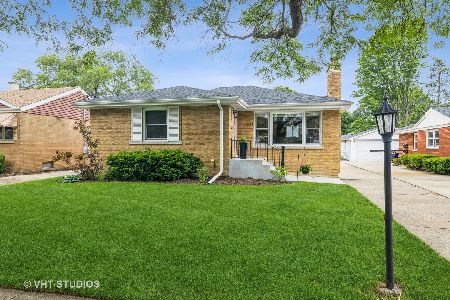1021 Sherwood Road, La Grange Park, Illinois 60526
$315,000
|
Sold
|
|
| Status: | Closed |
| Sqft: | 1,723 |
| Cost/Sqft: | $189 |
| Beds: | 3 |
| Baths: | 3 |
| Year Built: | 1957 |
| Property Taxes: | $6,041 |
| Days On Market: | 3778 |
| Lot Size: | 0,14 |
Description
**LISTED TO SELL** Charming family home ready for a new owner with fresh ideas to make it your own. Brick raised ranch a short walk from a school and a park. 30 minutes from Downtown Chicago and only five minutes to Amtrak for commuters. Eat-in kitchen features an abundance of cabinets, granite counter tops, a breakfast bar, and all stainless steel appliances. Large lower level family room. Spacious yard with deck and garden. Motivated seller, bring your offer!
Property Specifics
| Single Family | |
| — | |
| Ranch | |
| 1957 | |
| Full | |
| — | |
| No | |
| 0.14 |
| Cook | |
| — | |
| 0 / Not Applicable | |
| None | |
| Lake Michigan | |
| Public Sewer | |
| 09053603 | |
| 15332020090000 |
Nearby Schools
| NAME: | DISTRICT: | DISTANCE: | |
|---|---|---|---|
|
Grade School
Forest Road Elementary School |
102 | — | |
|
Middle School
Park Junior High School |
102 | Not in DB | |
|
High School
Lyons Twp High School |
204 | Not in DB | |
Property History
| DATE: | EVENT: | PRICE: | SOURCE: |
|---|---|---|---|
| 22 Dec, 2008 | Sold | $338,000 | MRED MLS |
| 11 Nov, 2008 | Under contract | $359,900 | MRED MLS |
| 6 Oct, 2008 | Listed for sale | $359,900 | MRED MLS |
| 25 Apr, 2016 | Sold | $315,000 | MRED MLS |
| 28 Feb, 2016 | Under contract | $324,900 | MRED MLS |
| — | Last price change | $339,900 | MRED MLS |
| 1 Oct, 2015 | Listed for sale | $339,900 | MRED MLS |
| 22 Oct, 2015 | Under contract | $0 | MRED MLS |
| 9 Oct, 2015 | Listed for sale | $0 | MRED MLS |
| 11 Aug, 2022 | Sold | $451,000 | MRED MLS |
| 8 Jul, 2022 | Under contract | $459,900 | MRED MLS |
| 16 Jun, 2022 | Listed for sale | $459,900 | MRED MLS |
| 24 Jun, 2024 | Sold | $499,000 | MRED MLS |
| 6 Jun, 2024 | Under contract | $499,000 | MRED MLS |
| 4 Jun, 2024 | Listed for sale | $499,000 | MRED MLS |
Room Specifics
Total Bedrooms: 5
Bedrooms Above Ground: 3
Bedrooms Below Ground: 2
Dimensions: —
Floor Type: Hardwood
Dimensions: —
Floor Type: Hardwood
Dimensions: —
Floor Type: Ceramic Tile
Dimensions: —
Floor Type: —
Full Bathrooms: 3
Bathroom Amenities: —
Bathroom in Basement: 1
Rooms: Bedroom 5
Basement Description: Finished,Exterior Access
Other Specifics
| 2 | |
| — | |
| Side Drive | |
| Deck | |
| — | |
| 50X124 | |
| Unfinished | |
| None | |
| Hardwood Floors, First Floor Bedroom | |
| Range, Dishwasher, Refrigerator, Washer, Dryer, Disposal | |
| Not in DB | |
| Sidewalks, Street Lights, Street Paved | |
| — | |
| — | |
| Wood Burning, Includes Accessories |
Tax History
| Year | Property Taxes |
|---|---|
| 2008 | $4,457 |
| 2016 | $6,041 |
| 2022 | $7,019 |
| 2024 | $7,381 |
Contact Agent
Nearby Similar Homes
Nearby Sold Comparables
Contact Agent
Listing Provided By
Century 21 Affiliated









