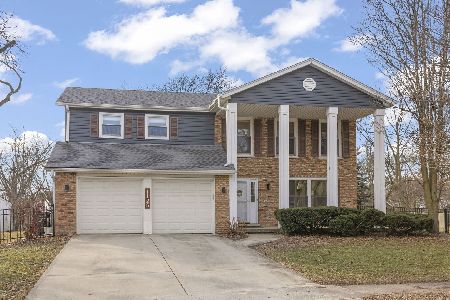1021 Stanton Drive, Naperville, Illinois 60540
$531,500
|
Sold
|
|
| Status: | Closed |
| Sqft: | 3,242 |
| Cost/Sqft: | $171 |
| Beds: | 4 |
| Baths: | 3 |
| Year Built: | 1983 |
| Property Taxes: | $12,192 |
| Days On Market: | 2817 |
| Lot Size: | 0,26 |
Description
Welcome to this beautiful home situated in a quiet cul-de-sac in sought after Pembroke Commons~Light and bright,freshly painted grey with white trim,new hardware, new light fixtures and refinished hardwood floors~Open floor plan~Updated kitchen with ssl appliances, corian counters, backsplash, new light fixtures and eat in kitchen leading to new walkout deck~remodeled half and guest bath and laundry room~4 season sun Room with views of yard~Updated first floor office w/ new carpeting~Master suite so large can include an exercise area~Remodeled basement 2015~4 spacious bedrooms~New Sump pump 2016~Deck 2015~Pella Windows 2010(exclude sunroom)~Highlands, Kennedy Jr High, Naperville North.
Property Specifics
| Single Family | |
| — | |
| Georgian | |
| 1983 | |
| Full,Walkout | |
| — | |
| No | |
| 0.26 |
| Du Page | |
| Pembroke Commons | |
| 0 / Not Applicable | |
| None | |
| Lake Michigan | |
| Public Sewer | |
| 09938621 | |
| 0829108006 |
Nearby Schools
| NAME: | DISTRICT: | DISTANCE: | |
|---|---|---|---|
|
Grade School
Highlands Elementary School |
203 | — | |
|
Middle School
Kennedy Junior High School |
203 | Not in DB | |
|
High School
Naperville North High School |
203 | Not in DB | |
Property History
| DATE: | EVENT: | PRICE: | SOURCE: |
|---|---|---|---|
| 10 Jul, 2013 | Sold | $508,000 | MRED MLS |
| 31 May, 2013 | Under contract | $519,900 | MRED MLS |
| — | Last price change | $529,900 | MRED MLS |
| 25 Apr, 2013 | Listed for sale | $529,900 | MRED MLS |
| 12 Jul, 2018 | Sold | $531,500 | MRED MLS |
| 26 May, 2018 | Under contract | $555,000 | MRED MLS |
| — | Last price change | $565,000 | MRED MLS |
| 3 May, 2018 | Listed for sale | $565,000 | MRED MLS |
Room Specifics
Total Bedrooms: 4
Bedrooms Above Ground: 4
Bedrooms Below Ground: 0
Dimensions: —
Floor Type: Carpet
Dimensions: —
Floor Type: Carpet
Dimensions: —
Floor Type: Carpet
Full Bathrooms: 3
Bathroom Amenities: Whirlpool,Separate Shower,Double Sink
Bathroom in Basement: 0
Rooms: Den,Sun Room,Recreation Room
Basement Description: Finished
Other Specifics
| 2 | |
| — | |
| Asphalt | |
| Deck, Storms/Screens | |
| — | |
| 100X146X92X116 | |
| — | |
| Full | |
| Hardwood Floors, First Floor Laundry | |
| Range, Microwave, Dishwasher, Refrigerator, Washer, Dryer, Disposal, Stainless Steel Appliance(s) | |
| Not in DB | |
| — | |
| — | |
| — | |
| Wood Burning |
Tax History
| Year | Property Taxes |
|---|---|
| 2013 | $11,290 |
| 2018 | $12,192 |
Contact Agent
Nearby Similar Homes
Nearby Sold Comparables
Contact Agent
Listing Provided By
john greene, Realtor









