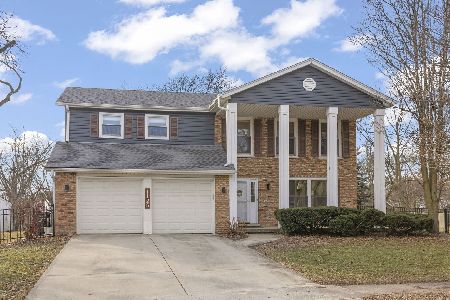1025 Stanton Drive, Naperville, Illinois 60540
$560,000
|
Sold
|
|
| Status: | Closed |
| Sqft: | 3,020 |
| Cost/Sqft: | $190 |
| Beds: | 4 |
| Baths: | 3 |
| Year Built: | 1984 |
| Property Taxes: | $11,239 |
| Days On Market: | 2922 |
| Lot Size: | 0,24 |
Description
Welcome to this beautiful home situated at the end of a quiet cul-de-sac in sought after Pembroke Commons! Highly acclaimed Naperville 203 schools! New hardwood floors on entire first floor + crown molding. Open concept w/ gourmet kitchen, granite countertops, stainless steel appliances & large island. Family room w/ brick gas fireplace & built-in bookshelves. First floor has large office + laundry room. Remodeled staircase to three bedrooms upstairs & master suite including large walk-in closet + fabulous remodeled bathroom with heated floors, white cabinets, granite countertops, huge walk-in shower & plenty of storage. Finished walkout basement with storage + shelving units. Smart house features w/ Honeywell smart thermostat, Nest smoke detector/CO2 detector, Ring door bell w/ camera, Garage door sensor & remote control. All new Marvin windows 2010 (excluding sunroom). Radon system 2017. HVAC 2012. Siding + gutters 2014. Tankless hot water heater 2010. Battery backed sump pump 2010.
Property Specifics
| Single Family | |
| — | |
| Georgian | |
| 1984 | |
| Full,Walkout | |
| — | |
| No | |
| 0.24 |
| Du Page | |
| Pembroke Commons | |
| 0 / Not Applicable | |
| None | |
| Lake Michigan | |
| Public Sewer | |
| 09835979 | |
| 0829108007 |
Nearby Schools
| NAME: | DISTRICT: | DISTANCE: | |
|---|---|---|---|
|
Grade School
Highlands Elementary School |
203 | — | |
|
Middle School
Kennedy Junior High School |
203 | Not in DB | |
|
High School
Naperville North High School |
203 | Not in DB | |
Property History
| DATE: | EVENT: | PRICE: | SOURCE: |
|---|---|---|---|
| 23 Feb, 2018 | Sold | $560,000 | MRED MLS |
| 21 Jan, 2018 | Under contract | $574,900 | MRED MLS |
| 18 Jan, 2018 | Listed for sale | $574,900 | MRED MLS |
| 19 Jul, 2019 | Sold | $640,000 | MRED MLS |
| 18 Jun, 2019 | Under contract | $624,900 | MRED MLS |
| 17 May, 2019 | Listed for sale | $624,900 | MRED MLS |
Room Specifics
Total Bedrooms: 4
Bedrooms Above Ground: 4
Bedrooms Below Ground: 0
Dimensions: —
Floor Type: Carpet
Dimensions: —
Floor Type: Carpet
Dimensions: —
Floor Type: Carpet
Full Bathrooms: 3
Bathroom Amenities: Separate Shower,Double Sink
Bathroom in Basement: 0
Rooms: Eating Area,Heated Sun Room,Recreation Room,Game Room,Exercise Room
Basement Description: Finished,Exterior Access
Other Specifics
| 2 | |
| Concrete Perimeter | |
| Concrete | |
| Deck, Hot Tub, Storms/Screens | |
| Cul-De-Sac | |
| 141 X 132 X 116 X 28 X 19 | |
| Unfinished | |
| Full | |
| Skylight(s), Hot Tub, Bar-Dry, Hardwood Floors, Heated Floors, First Floor Laundry | |
| Range, Microwave, Dishwasher, Refrigerator, Freezer, Washer, Dryer, Stainless Steel Appliance(s) | |
| Not in DB | |
| Park, Curbs, Sidewalks, Street Lights, Street Paved | |
| — | |
| — | |
| Gas Starter |
Tax History
| Year | Property Taxes |
|---|---|
| 2018 | $11,239 |
| 2019 | $11,463 |
Contact Agent
Nearby Similar Homes
Nearby Sold Comparables
Contact Agent
Listing Provided By
Baird & Warner









