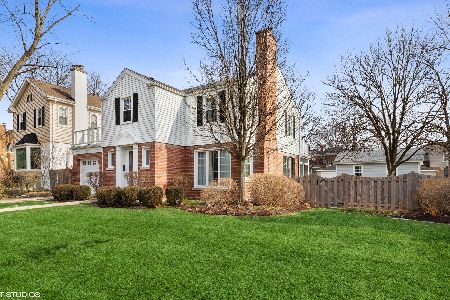1021 Washington Avenue, Park Ridge, Illinois 60068
$630,000
|
Sold
|
|
| Status: | Closed |
| Sqft: | 2,420 |
| Cost/Sqft: | $269 |
| Beds: | 4 |
| Baths: | 4 |
| Year Built: | 1949 |
| Property Taxes: | $12,135 |
| Days On Market: | 2384 |
| Lot Size: | 0,14 |
Description
Welcome to this stunning, beautifully renovated home in Park Ridge with tons of natural light and high-end finishes. The main floor features hardwood floors throughout. Living room with bay windows, wood fireplace with beautiful mantelpiece. The bright updated kitchen includes gleaming white cabinetry, stainless steel appliances, and granite counters. Separate dining room with arched entryway overlooks the yard. 1st floor includes an office that can be a guest bedroom, full bath, and a media/family room. Home features 4 very spacious bedrooms on 2nd floor; master suite featuring bright and airy master bath, plenty of closet space. Finished basement adds additional play space, 1/2 bath, and a lot of storage space. Home has been updated from inside out. Exterior renovation design by an international architect! Wonderful yard with beautiful landscaping and perennial garden, perfect for entertaining and relaxation. Sought after Park Ridge schools, Metra, and parks completes this stunner!
Property Specifics
| Single Family | |
| — | |
| — | |
| 1949 | |
| Full | |
| — | |
| No | |
| 0.14 |
| Cook | |
| — | |
| 0 / Not Applicable | |
| None | |
| Public | |
| Public Sewer | |
| 10448865 | |
| 09363270010000 |
Nearby Schools
| NAME: | DISTRICT: | DISTANCE: | |
|---|---|---|---|
|
Grade School
Theodore Roosevelt Elementary Sc |
64 | — | |
|
Middle School
Lincoln Middle School |
64 | Not in DB | |
|
High School
Maine South High School |
207 | Not in DB | |
Property History
| DATE: | EVENT: | PRICE: | SOURCE: |
|---|---|---|---|
| 5 Aug, 2011 | Sold | $437,500 | MRED MLS |
| 25 May, 2011 | Under contract | $474,900 | MRED MLS |
| 16 Feb, 2011 | Listed for sale | $474,900 | MRED MLS |
| 13 Sep, 2019 | Sold | $630,000 | MRED MLS |
| 19 Jul, 2019 | Under contract | $649,900 | MRED MLS |
| 12 Jul, 2019 | Listed for sale | $649,900 | MRED MLS |
Room Specifics
Total Bedrooms: 4
Bedrooms Above Ground: 4
Bedrooms Below Ground: 0
Dimensions: —
Floor Type: Carpet
Dimensions: —
Floor Type: Carpet
Dimensions: —
Floor Type: Carpet
Full Bathrooms: 4
Bathroom Amenities: —
Bathroom in Basement: 1
Rooms: Media Room,Office
Basement Description: Finished
Other Specifics
| 1 | |
| — | |
| Asphalt | |
| Patio, Brick Paver Patio, Storms/Screens | |
| — | |
| 125X50 | |
| Pull Down Stair | |
| Full | |
| Vaulted/Cathedral Ceilings, Skylight(s), Hardwood Floors, First Floor Full Bath | |
| Range, Microwave, Dishwasher, High End Refrigerator, Washer, Dryer, Disposal, Stainless Steel Appliance(s) | |
| Not in DB | |
| Sidewalks, Street Lights, Street Paved | |
| — | |
| — | |
| Wood Burning, Attached Fireplace Doors/Screen |
Tax History
| Year | Property Taxes |
|---|---|
| 2011 | $10,682 |
| 2019 | $12,135 |
Contact Agent
Nearby Similar Homes
Nearby Sold Comparables
Contact Agent
Listing Provided By
Redfin Corporation











