1025 Washington Avenue, Park Ridge, Illinois 60068
$640,000
|
Sold
|
|
| Status: | Closed |
| Sqft: | 2,117 |
| Cost/Sqft: | $288 |
| Beds: | 3 |
| Baths: | 2 |
| Year Built: | 1946 |
| Property Taxes: | $13,302 |
| Days On Market: | 1427 |
| Lot Size: | 0,00 |
Description
Don't miss this spacious, updated 3 bedroom brick Colonial that has been lovingly maintained and thoughtfully improved by the current owners. Situated on an extra wide lot (75 x 125) in a sought after location...walking distance to schools, parks, train, restaurants and stores in South Park, uptown Park Ridge and Edison Park...it couldn't get better! Home features gorgeous hardwood floors and updated finishes throughout. A perfect house for enjoying and entertaining. Lovely sun filled living room with a woodburning fireplace. A large formal dining room with built in hutches oozes charm. The kitchen, which overlooks the family room and adjoining table space, has tons of cabinets and counter space, a breakfast bar, and top of the line SS appliances. The family room is bathed in natural light from a wall of windows and leads outside to the paver brick patio, huge backyard with newer (2018) 2 car detached garage (total of 3 garage spaces) or to the adjacent sun room. Upstairs is a large primary bedroom with 2 closets, 2 additional bedrooms, and remodeled (2021) bath with separate shower. The lower level offers plenty of storage, laundry area and future opportunity. This home has beautiful space, possibility to expand if desired, and an incredible outdoor paradise. Welcome home!
Property Specifics
| Single Family | |
| — | |
| — | |
| 1946 | |
| — | |
| — | |
| No | |
| — |
| Cook | |
| — | |
| — / Not Applicable | |
| — | |
| — | |
| — | |
| 11332277 | |
| 09363270430000 |
Nearby Schools
| NAME: | DISTRICT: | DISTANCE: | |
|---|---|---|---|
|
Grade School
Theodore Roosevelt Elementary Sc |
64 | — | |
|
Middle School
Lincoln Middle School |
64 | Not in DB | |
|
High School
Maine South High School |
207 | Not in DB | |
Property History
| DATE: | EVENT: | PRICE: | SOURCE: |
|---|---|---|---|
| 31 May, 2022 | Sold | $640,000 | MRED MLS |
| 14 Mar, 2022 | Under contract | $609,000 | MRED MLS |
| 23 Feb, 2022 | Listed for sale | $609,000 | MRED MLS |
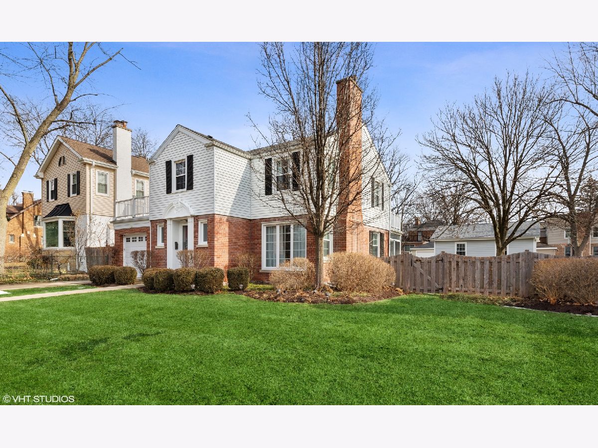



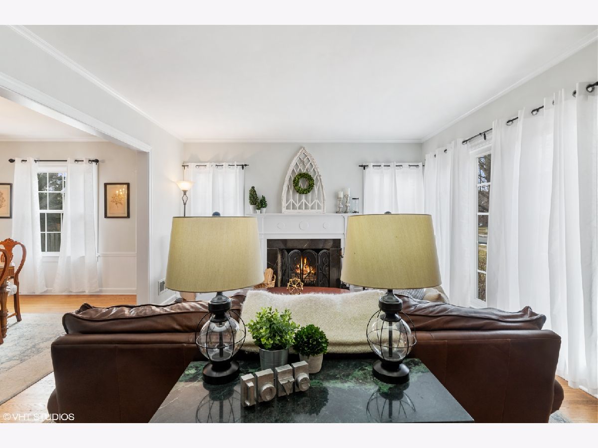
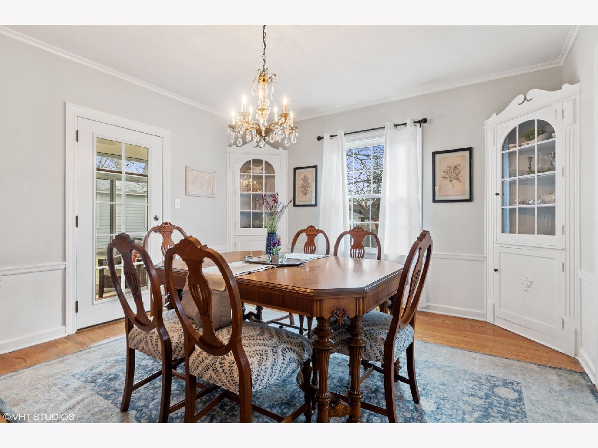
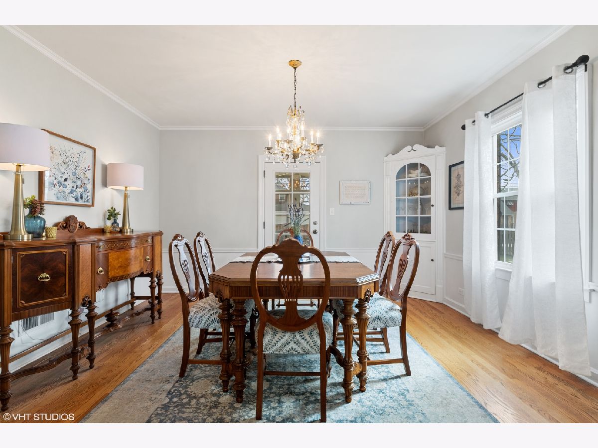

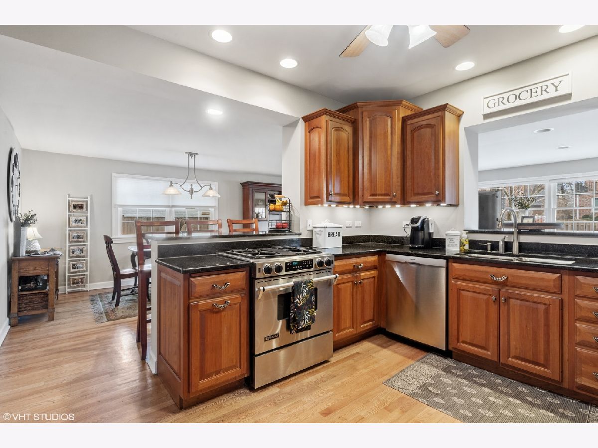
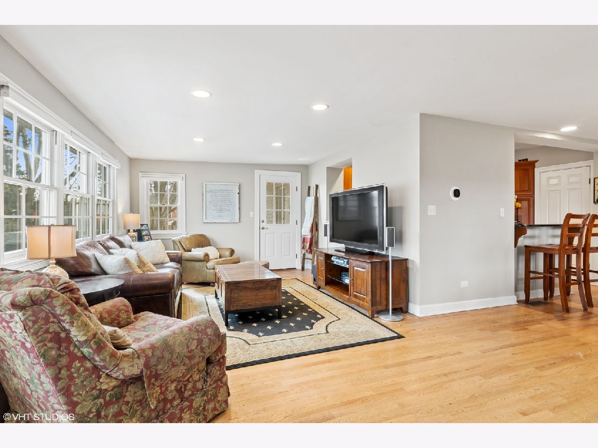

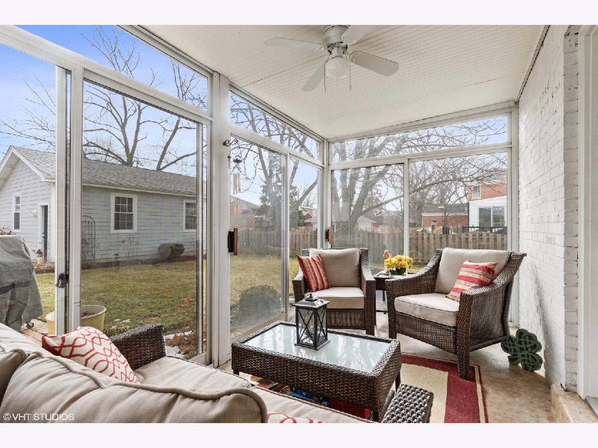

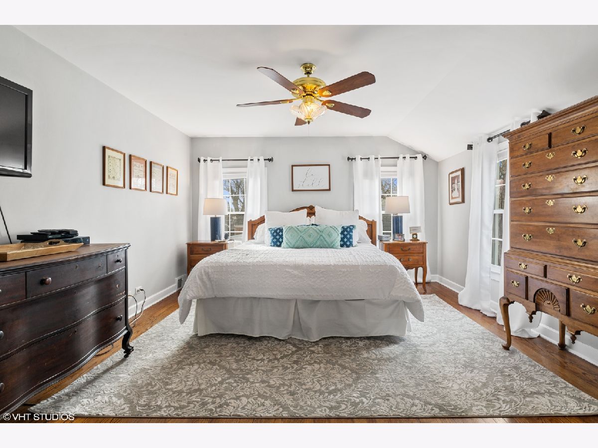
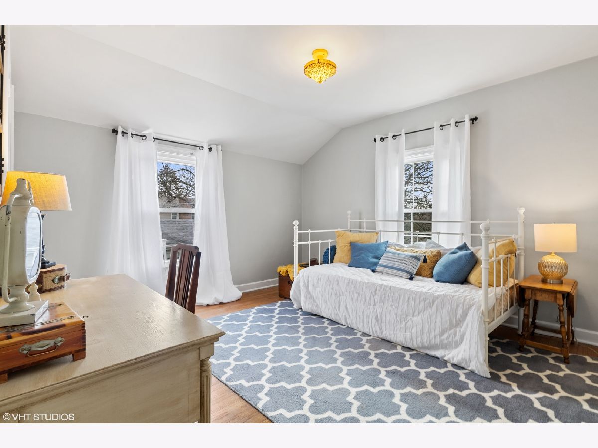
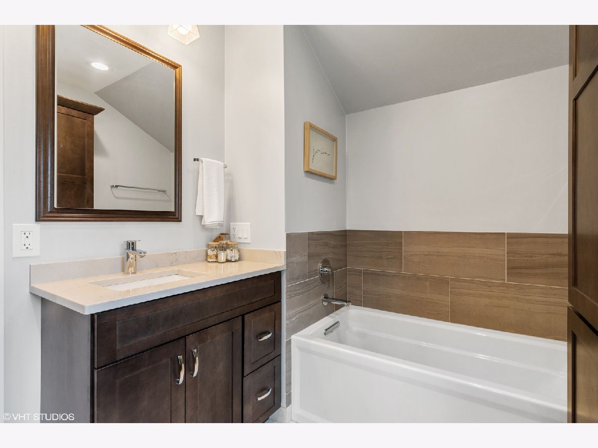
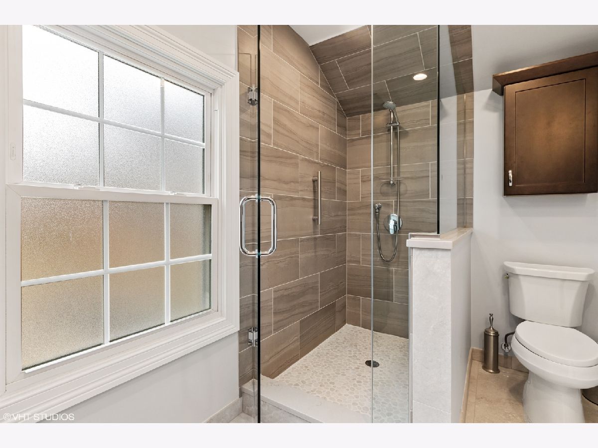
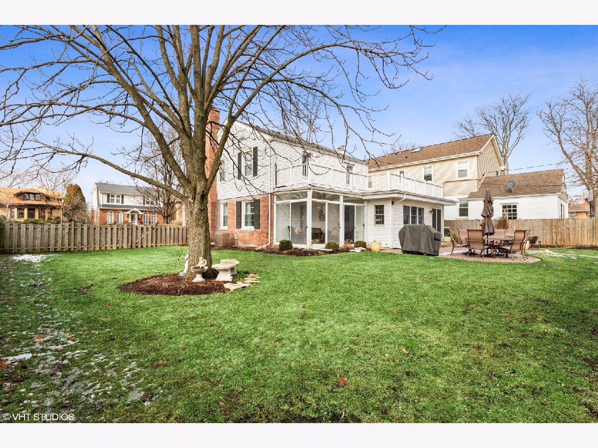
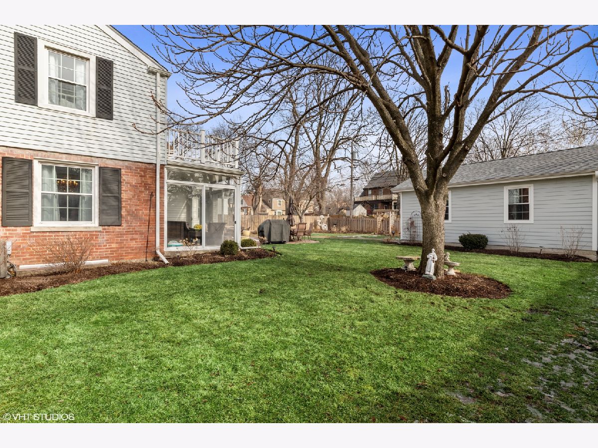
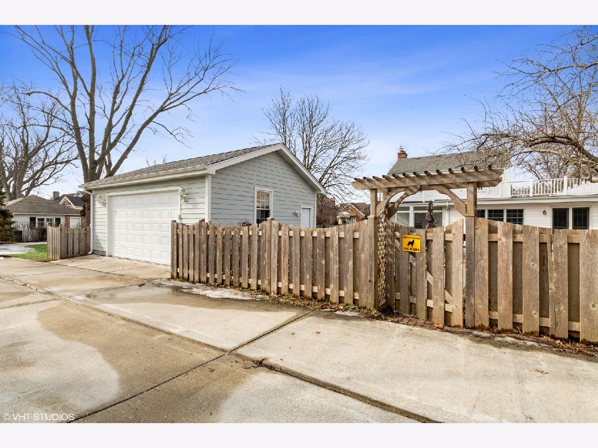
Room Specifics
Total Bedrooms: 3
Bedrooms Above Ground: 3
Bedrooms Below Ground: 0
Dimensions: —
Floor Type: —
Dimensions: —
Floor Type: —
Full Bathrooms: 2
Bathroom Amenities: Separate Shower,Soaking Tub
Bathroom in Basement: 0
Rooms: —
Basement Description: Unfinished
Other Specifics
| 3 | |
| — | |
| Concrete | |
| — | |
| — | |
| 75 X 125 | |
| Full | |
| — | |
| — | |
| — | |
| Not in DB | |
| — | |
| — | |
| — | |
| — |
Tax History
| Year | Property Taxes |
|---|---|
| 2022 | $13,302 |
Contact Agent
Nearby Similar Homes
Nearby Sold Comparables
Contact Agent
Listing Provided By
@properties Christie's International Real Estate









