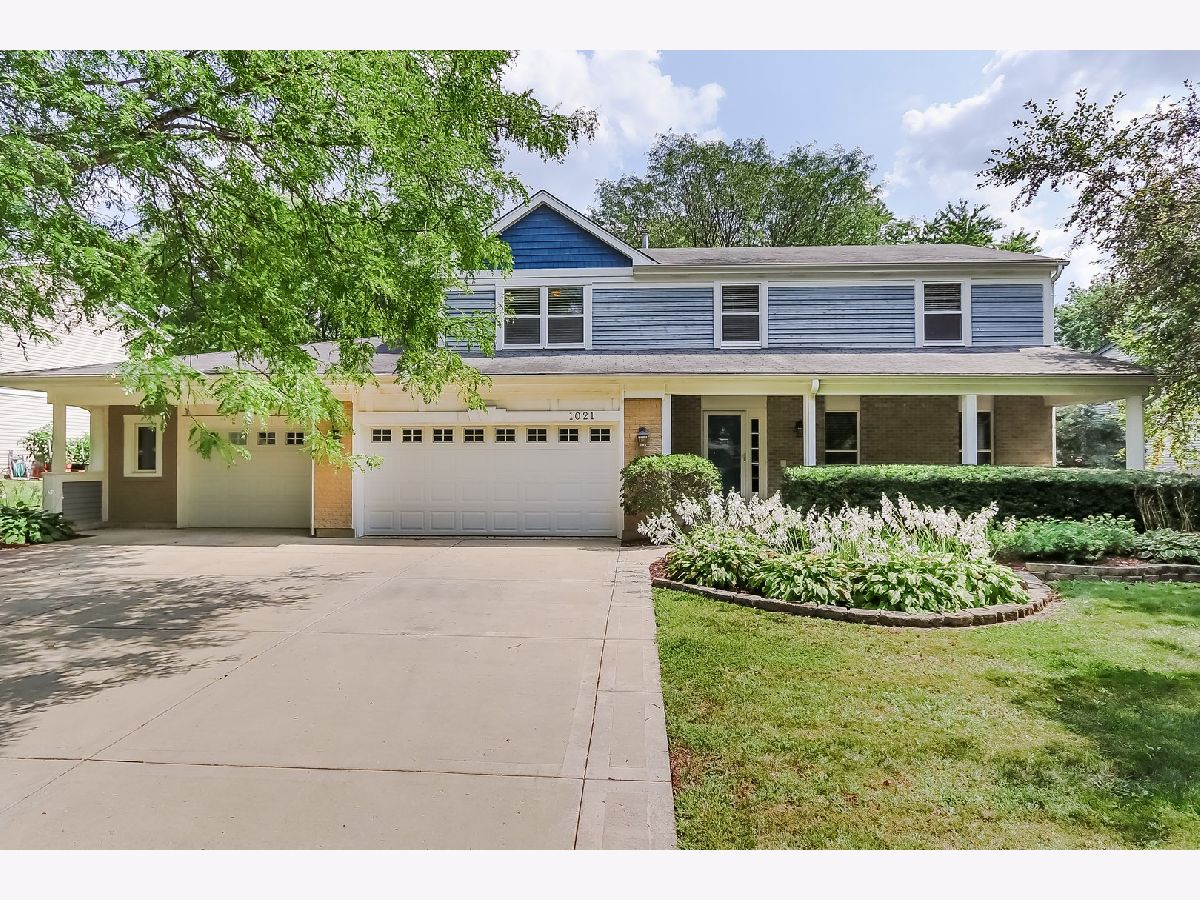1021 Woodbridge Drive, Cary, Illinois 60013
$345,000
|
Sold
|
|
| Status: | Closed |
| Sqft: | 2,219 |
| Cost/Sqft: | $158 |
| Beds: | 4 |
| Baths: | 3 |
| Year Built: | 1991 |
| Property Taxes: | $7,349 |
| Days On Market: | 1605 |
| Lot Size: | 0,34 |
Description
Located on one of the largest lots in the subdivision across the street from an open area this 2200+ sq ft will impress your buyer ~ Supersized updated kitchen with SS appliances/lots of cabinets/granite countertops ~ separate formal dining room ~ family room with sliders to the yard ~ master suite with private bath/WIC ~ spacious secondary bedrooms ~ finished basement is great for entertaining ~ Radon system installed ~ Rare 3.5 car garage (third stall is heated) is perfect for the hobbyist ~ patio to enjoy your mature lushly landscaped NEW fenced in 1/3 acre back yard (Play set is negotiable) Come Quick!!
Property Specifics
| Single Family | |
| — | |
| — | |
| 1991 | |
| Full | |
| — | |
| No | |
| 0.34 |
| Mc Henry | |
| Fox Trails | |
| — / Not Applicable | |
| None | |
| Public | |
| Public Sewer | |
| 11202199 | |
| 1923105005 |
Nearby Schools
| NAME: | DISTRICT: | DISTANCE: | |
|---|---|---|---|
|
Grade School
Eastview Elementary School |
300 | — | |
|
Middle School
Algonquin Middle School |
300 | Not in DB | |
|
High School
Dundee-crown High School |
300 | Not in DB | |
Property History
| DATE: | EVENT: | PRICE: | SOURCE: |
|---|---|---|---|
| 8 May, 2015 | Sold | $255,000 | MRED MLS |
| 30 Mar, 2015 | Under contract | $259,900 | MRED MLS |
| 9 Mar, 2015 | Listed for sale | $259,900 | MRED MLS |
| 28 Oct, 2021 | Sold | $345,000 | MRED MLS |
| 4 Sep, 2021 | Under contract | $349,900 | MRED MLS |
| 1 Sep, 2021 | Listed for sale | $349,900 | MRED MLS |

Room Specifics
Total Bedrooms: 4
Bedrooms Above Ground: 4
Bedrooms Below Ground: 0
Dimensions: —
Floor Type: Carpet
Dimensions: —
Floor Type: Carpet
Dimensions: —
Floor Type: Carpet
Full Bathrooms: 3
Bathroom Amenities: —
Bathroom in Basement: 0
Rooms: Recreation Room
Basement Description: Partially Finished,Crawl
Other Specifics
| 3.5 | |
| Concrete Perimeter | |
| Concrete | |
| Patio, Porch | |
| Fenced Yard,Landscaped | |
| 126 X 157 X 69 X 147 | |
| — | |
| Full | |
| Wood Laminate Floors, Second Floor Laundry, Walk-In Closet(s), Open Floorplan, Granite Counters | |
| Range, Microwave, Dishwasher, Refrigerator, Washer, Dryer | |
| Not in DB | |
| Park, Sidewalks, Street Lights, Street Paved | |
| — | |
| — | |
| — |
Tax History
| Year | Property Taxes |
|---|---|
| 2015 | $7,008 |
| 2021 | $7,349 |
Contact Agent
Nearby Similar Homes
Nearby Sold Comparables
Contact Agent
Listing Provided By
RE/MAX Suburban





