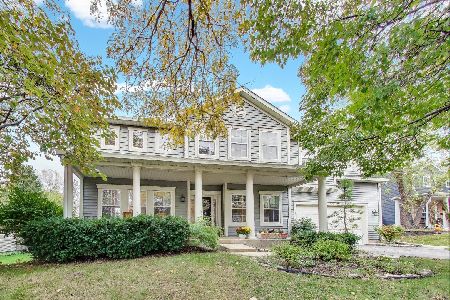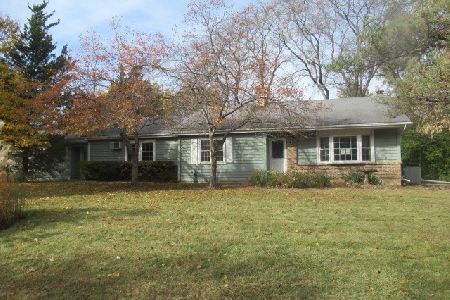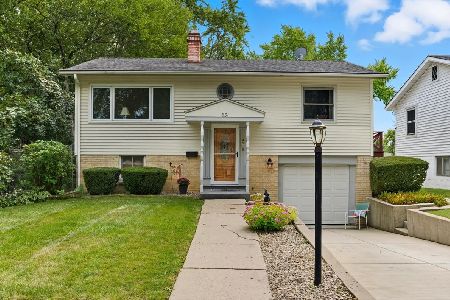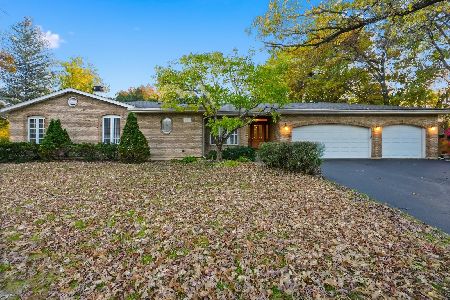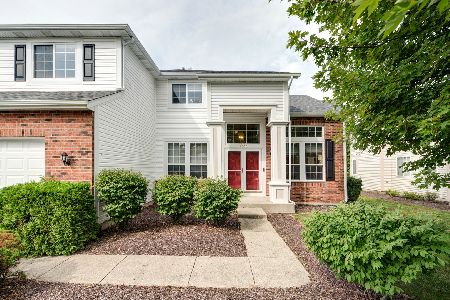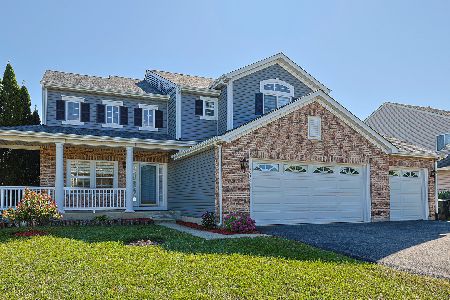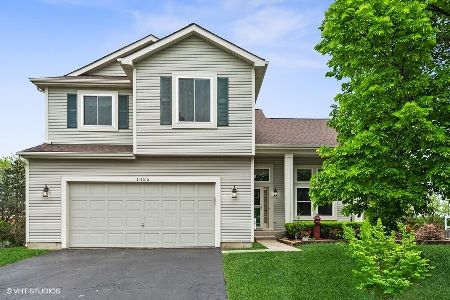1021 Wrens Gate, Mundelein, Illinois 60060
$430,000
|
Sold
|
|
| Status: | Closed |
| Sqft: | 2,155 |
| Cost/Sqft: | $199 |
| Beds: | 4 |
| Baths: | 4 |
| Year Built: | 1997 |
| Property Taxes: | $10,918 |
| Days On Market: | 1331 |
| Lot Size: | 0,28 |
Description
Beautiful and charming two stories traditional single family in the peaceful colony of Long Meadow. Bright open to family room, kitchen w/oak cabinets, solid surface counter top, pantry, eating area and solid door to deck. Half guest bath, washer and dryer. The master bedroom suite boasts his/her's walking in closets double vanities,custom storage cabinetry. Guest bedroom w/vaulted ceiling. Wonderfully spacious bdrm with plenty of closet space, custom windows treatments throughout. Finished fabulous walk-out basement w/large rec room, 5th bedroom, office plus a large storage room. Completely new rem bathroom (2022), 2 sump pumps. Gracious front porch, large back deck & beautiful yard, gives plenty of opportunities to enjoy the outdoors. Lots of improvements: new hardwood floors (2021), main floor and hallways recently painted (2021), new driveway (2021), fully fenced private backyard (2008), roof re-done (2013), upgraded elevation w/brick. Large 3 car garages w/attic/storage space above garage. Walking distance to elementary, middle and high school, shopping center. Close to great recreation areas, Fremont Library, Water Park, restaurants and more!
Property Specifics
| Single Family | |
| — | |
| — | |
| 1997 | |
| — | |
| — | |
| No | |
| 0.28 |
| Lake | |
| Colony Of Longmeadow | |
| 100 / Annual | |
| — | |
| — | |
| — | |
| 11381332 | |
| 10241130120000 |
Nearby Schools
| NAME: | DISTRICT: | DISTANCE: | |
|---|---|---|---|
|
High School
Mundelein Cons High School |
120 | Not in DB | |
Property History
| DATE: | EVENT: | PRICE: | SOURCE: |
|---|---|---|---|
| 30 Jul, 2007 | Sold | $368,000 | MRED MLS |
| 4 May, 2007 | Under contract | $379,900 | MRED MLS |
| — | Last price change | $389,900 | MRED MLS |
| 12 Oct, 2006 | Listed for sale | $399,900 | MRED MLS |
| 24 May, 2022 | Sold | $430,000 | MRED MLS |
| 29 Apr, 2022 | Under contract | $429,900 | MRED MLS |
| 21 Apr, 2022 | Listed for sale | $429,900 | MRED MLS |
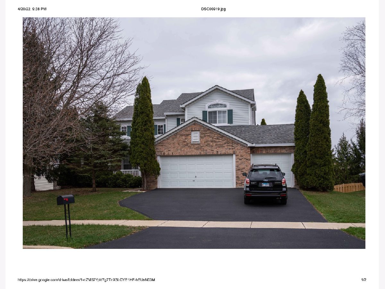
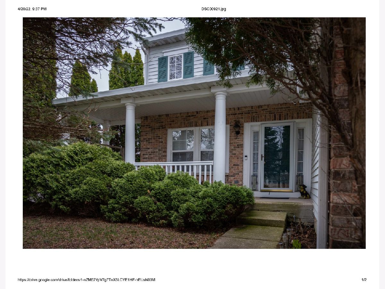
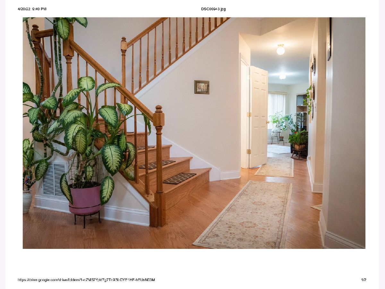
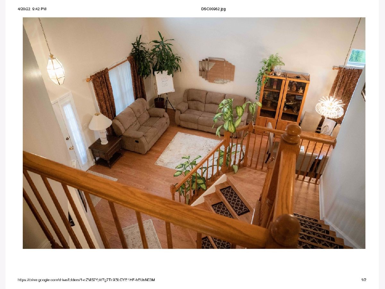
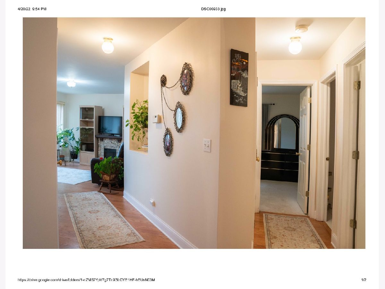
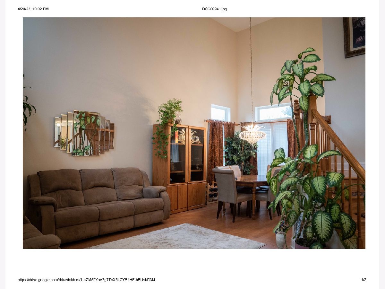
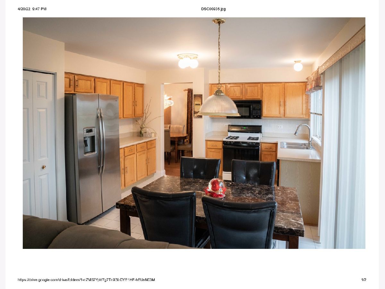
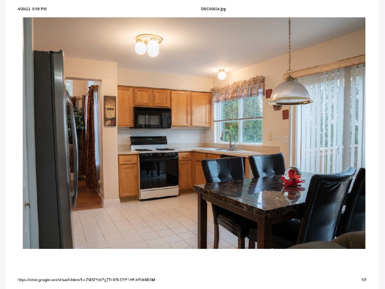
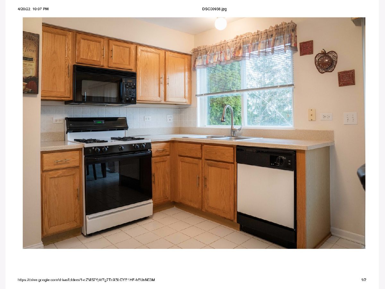
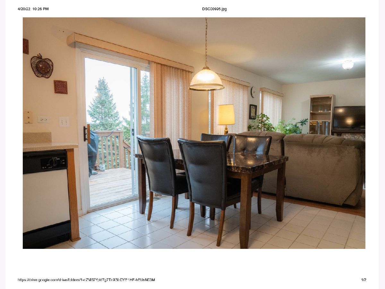
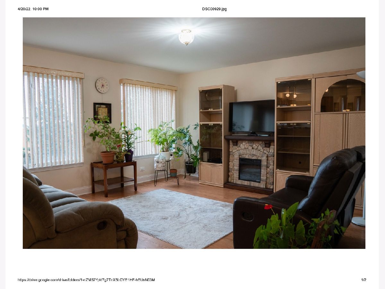
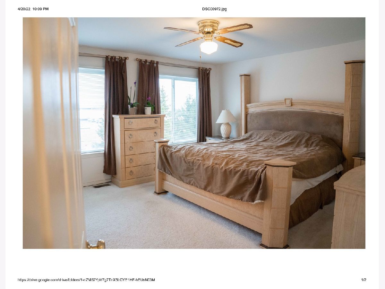
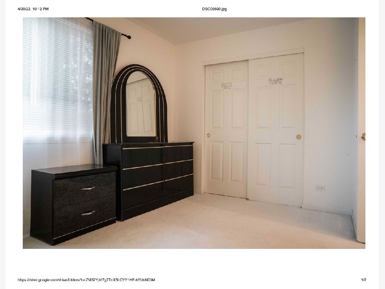
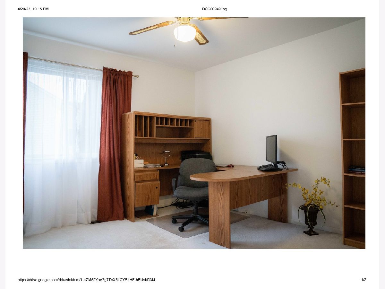
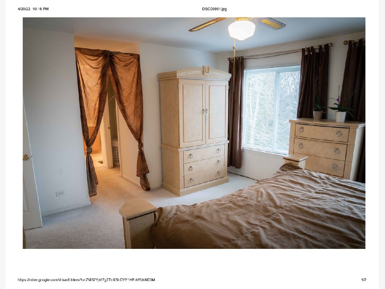
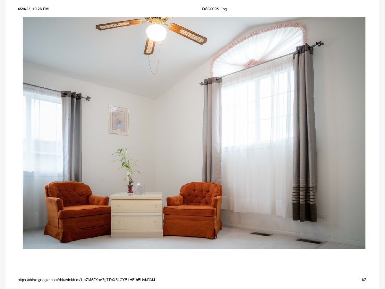
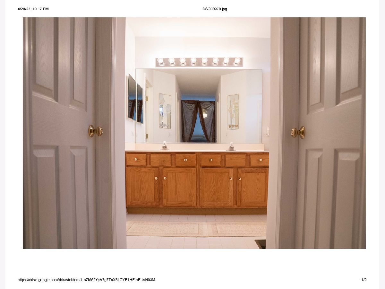
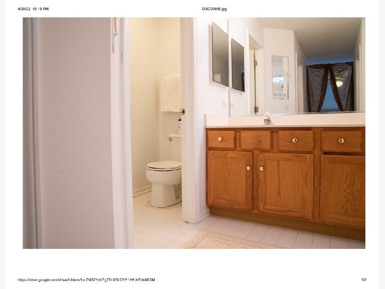
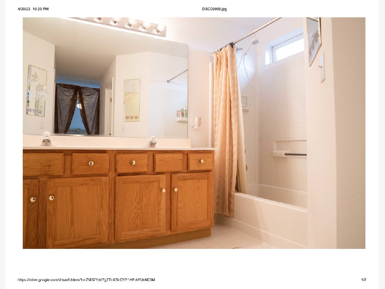
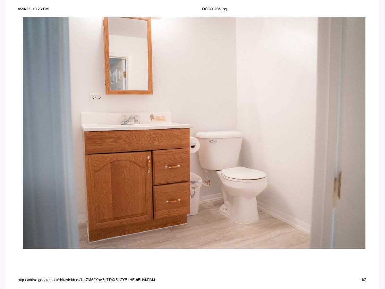
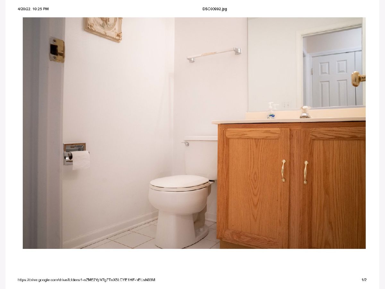
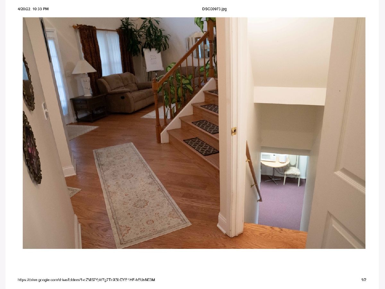
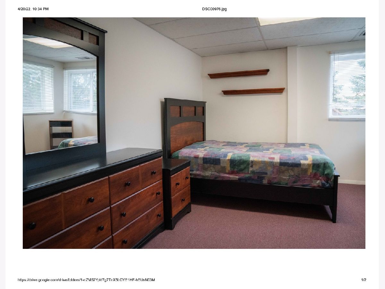
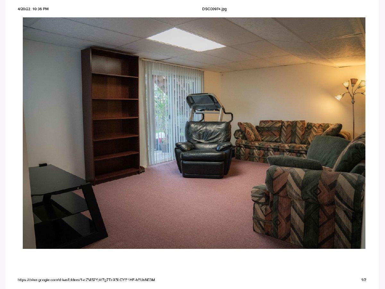
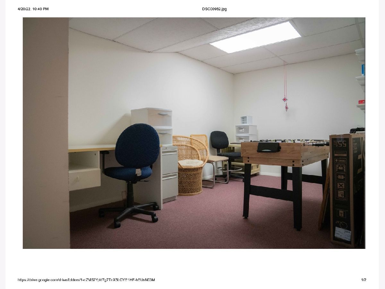
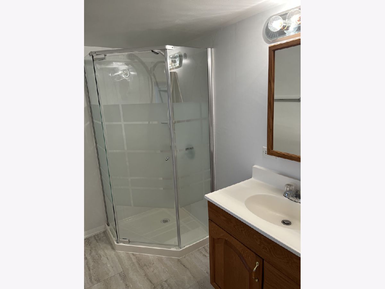
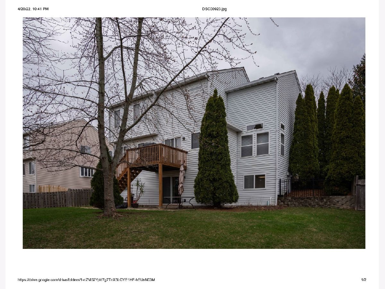
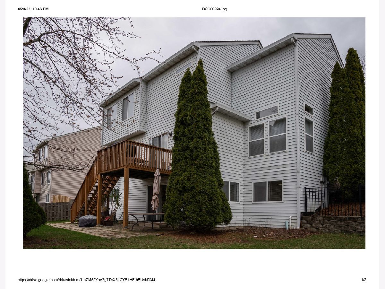
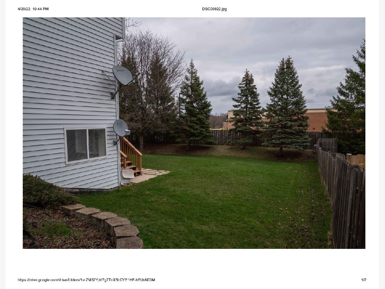
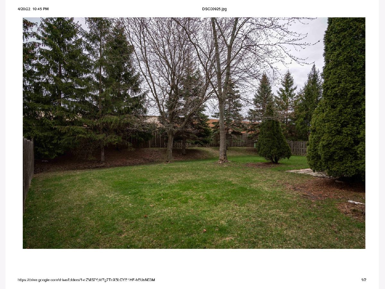
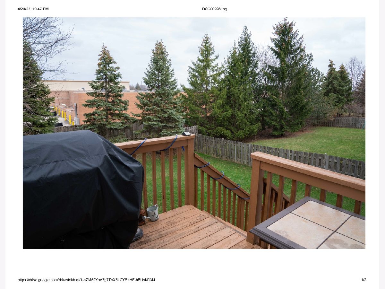
Room Specifics
Total Bedrooms: 5
Bedrooms Above Ground: 4
Bedrooms Below Ground: 1
Dimensions: —
Floor Type: —
Dimensions: —
Floor Type: —
Dimensions: —
Floor Type: —
Dimensions: —
Floor Type: —
Full Bathrooms: 4
Bathroom Amenities: —
Bathroom in Basement: 1
Rooms: —
Basement Description: Finished
Other Specifics
| 3 | |
| — | |
| Concrete | |
| — | |
| — | |
| 80X179 | |
| — | |
| — | |
| — | |
| — | |
| Not in DB | |
| — | |
| — | |
| — | |
| — |
Tax History
| Year | Property Taxes |
|---|---|
| 2007 | $8,948 |
| 2022 | $10,918 |
Contact Agent
Nearby Similar Homes
Nearby Sold Comparables
Contact Agent
Listing Provided By
Tisler Realty Grp Inc.

