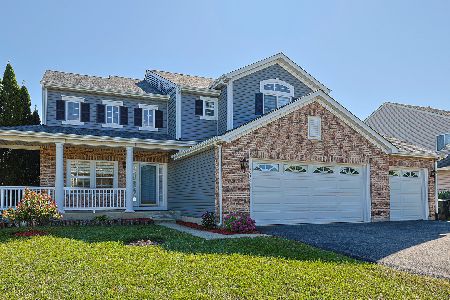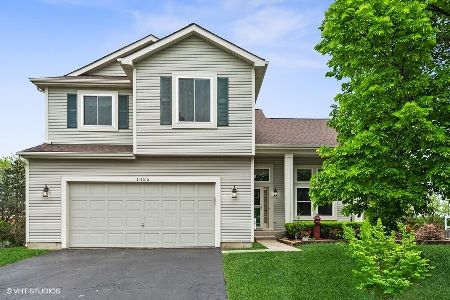1023 Wrens Gate, Mundelein, Illinois 60060
$320,000
|
Sold
|
|
| Status: | Closed |
| Sqft: | 2,615 |
| Cost/Sqft: | $130 |
| Beds: | 4 |
| Baths: | 3 |
| Year Built: | 1997 |
| Property Taxes: | $10,572 |
| Days On Market: | 4007 |
| Lot Size: | 0,28 |
Description
This is a beauty! Open floor plan. Large kitchen w/center Island, lots of storage & granite counters w/ deck to large fenced yard. Granite flooring in LR & DR. Volume ceilings. Canned lighting thru-out. 1st floor bdrm & full bath. Huge Master Suite, double closets & large sitting area. Marble & Granite Wet Bar in huge, finished walk out basement. New H2O heater. Close to schools, shopping, library & park district.
Property Specifics
| Single Family | |
| — | |
| Colonial | |
| 1997 | |
| Walkout | |
| — | |
| No | |
| 0.28 |
| Lake | |
| Colony Of Longmeadow | |
| 100 / Annual | |
| None | |
| Public | |
| Sewer-Storm | |
| 08829729 | |
| 10241301300000 |
Nearby Schools
| NAME: | DISTRICT: | DISTANCE: | |
|---|---|---|---|
|
Grade School
Mechanics Grove Elementary Schoo |
75 | — | |
|
Middle School
Carl Sandburg Middle School |
75 | Not in DB | |
|
High School
Mundelein Cons High School |
120 | Not in DB | |
Property History
| DATE: | EVENT: | PRICE: | SOURCE: |
|---|---|---|---|
| 25 Mar, 2008 | Sold | $370,000 | MRED MLS |
| 21 Feb, 2008 | Under contract | $389,900 | MRED MLS |
| — | Last price change | $394,900 | MRED MLS |
| 16 Jan, 2008 | Listed for sale | $394,900 | MRED MLS |
| 1 May, 2015 | Sold | $320,000 | MRED MLS |
| 4 Mar, 2015 | Under contract | $339,000 | MRED MLS |
| 3 Feb, 2015 | Listed for sale | $339,000 | MRED MLS |
| 4 Aug, 2023 | Sold | $485,000 | MRED MLS |
| 13 Jul, 2023 | Under contract | $499,900 | MRED MLS |
| 4 Jul, 2023 | Listed for sale | $499,900 | MRED MLS |
Room Specifics
Total Bedrooms: 4
Bedrooms Above Ground: 4
Bedrooms Below Ground: 0
Dimensions: —
Floor Type: Carpet
Dimensions: —
Floor Type: Carpet
Dimensions: —
Floor Type: Carpet
Full Bathrooms: 3
Bathroom Amenities: Double Sink
Bathroom in Basement: 0
Rooms: Bonus Room,Recreation Room
Basement Description: Finished,Exterior Access
Other Specifics
| 2 | |
| Concrete Perimeter | |
| — | |
| Deck | |
| Fenced Yard | |
| 150X80X150480 | |
| Unfinished | |
| Full | |
| Vaulted/Cathedral Ceilings, Bar-Wet, First Floor Bedroom, First Floor Laundry | |
| Range, Microwave, Dishwasher, Refrigerator, Washer, Dryer, Disposal | |
| Not in DB | |
| Sidewalks, Street Lights, Street Paved | |
| — | |
| — | |
| — |
Tax History
| Year | Property Taxes |
|---|---|
| 2008 | $8,852 |
| 2015 | $10,572 |
| 2023 | $12,299 |
Contact Agent
Nearby Similar Homes
Nearby Sold Comparables
Contact Agent
Listing Provided By
Berkshire Hathaway HomeServices KoenigRubloff










