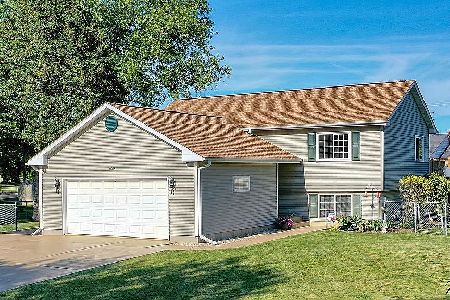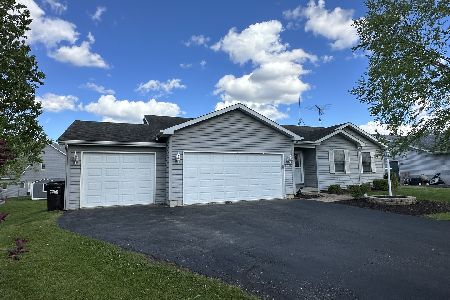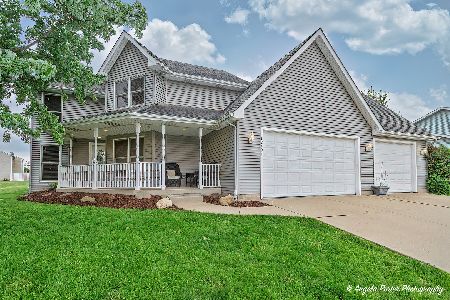10212 Meadow Lane, Hebron, Illinois 60034
$225,000
|
Sold
|
|
| Status: | Closed |
| Sqft: | 1,700 |
| Cost/Sqft: | $118 |
| Beds: | 3 |
| Baths: | 2 |
| Year Built: | 1999 |
| Property Taxes: | $3,638 |
| Days On Market: | 1740 |
| Lot Size: | 0,23 |
Description
Great ranch home in Hebron! You'll notice the open floorplan and vaulted ceilings in this home giving it a spacious feel. The large living room features a gas fireplace with custom tile surround making a beautiful focal point. The kitchen opens to the dining room making it an easy conversation space. You'll find stainless steel appliances and tile backsplash. In the dining room you have slider access to the two tier deck off the back of the house overlooking a large backyard. Down the hall are three bedrooms including the master suite with private full bath and walk in closet. The unfinished basement awaits your creative finishing ideas to provide even more living space. This home is located near dining, in close proximity to downtown Hebron and less than 10 miles from Lake Geneva, WI.
Property Specifics
| Single Family | |
| — | |
| Ranch | |
| 1999 | |
| Full | |
| RANCH | |
| No | |
| 0.23 |
| Mc Henry | |
| Country View Acres | |
| 0 / Not Applicable | |
| None | |
| Public | |
| Public Sewer | |
| 11045605 | |
| 0308454004 |
Nearby Schools
| NAME: | DISTRICT: | DISTANCE: | |
|---|---|---|---|
|
Grade School
Alden Hebron Elementary School |
19 | — | |
|
Middle School
Alden-hebron Middle School |
19 | Not in DB | |
|
High School
Alden-hebron High School |
19 | Not in DB | |
Property History
| DATE: | EVENT: | PRICE: | SOURCE: |
|---|---|---|---|
| 9 Sep, 2016 | Sold | $150,000 | MRED MLS |
| 30 Jul, 2016 | Under contract | $154,900 | MRED MLS |
| 22 Jul, 2016 | Listed for sale | $154,900 | MRED MLS |
| 28 Jun, 2021 | Sold | $225,000 | MRED MLS |
| 15 May, 2021 | Under contract | $200,000 | MRED MLS |
| 13 May, 2021 | Listed for sale | $200,000 | MRED MLS |
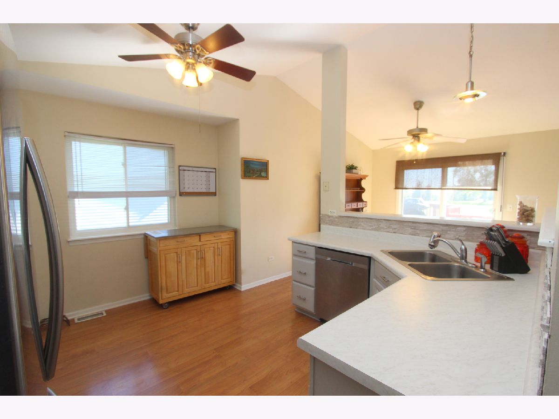
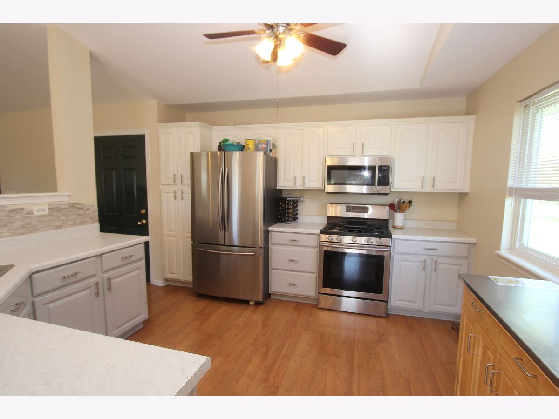
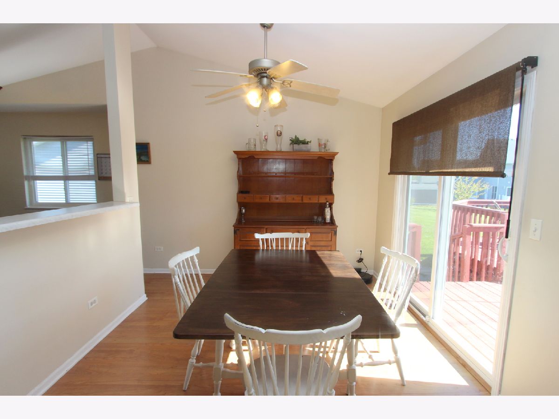
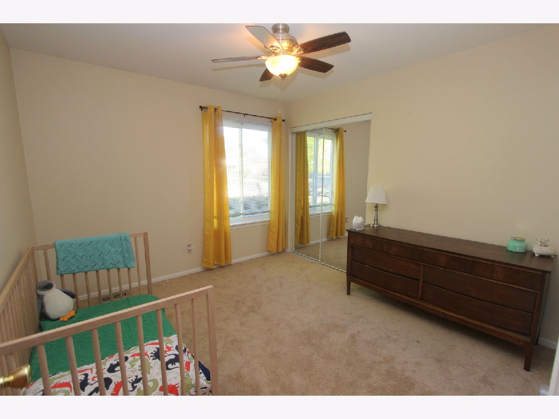
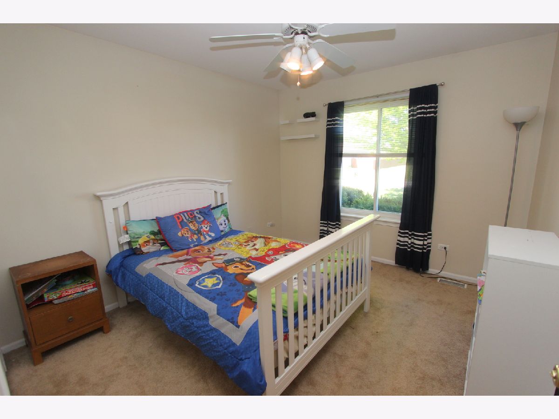
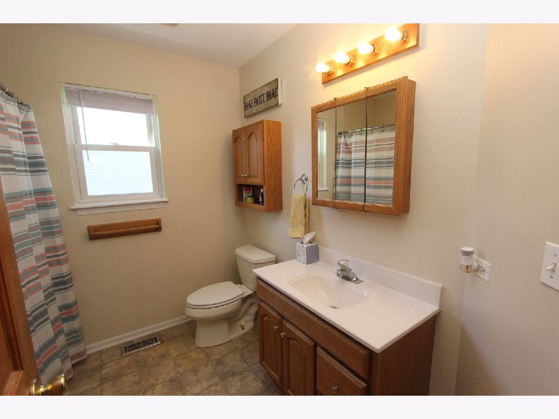
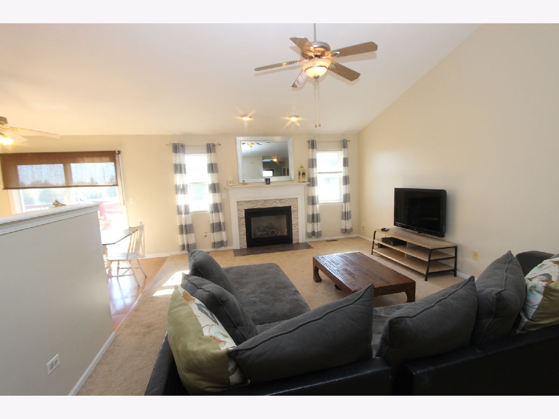
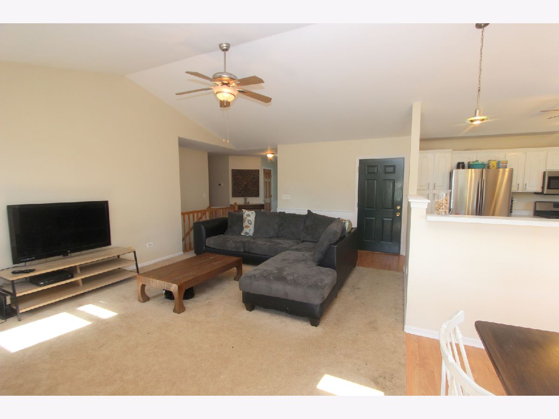
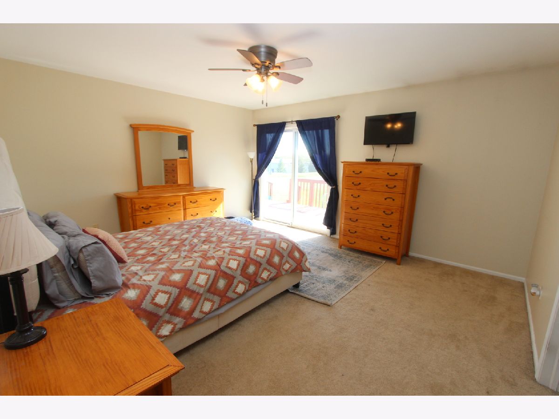
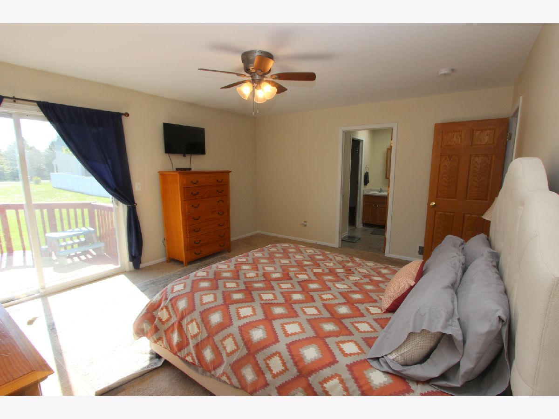
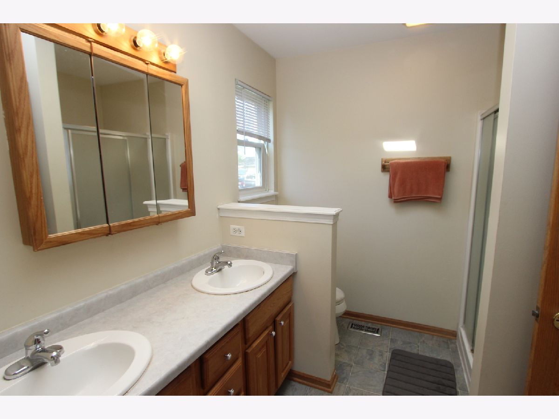
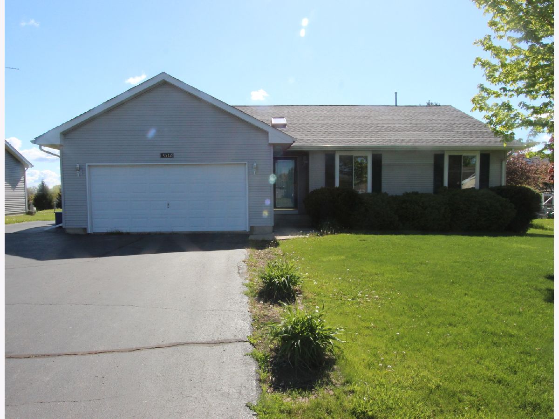
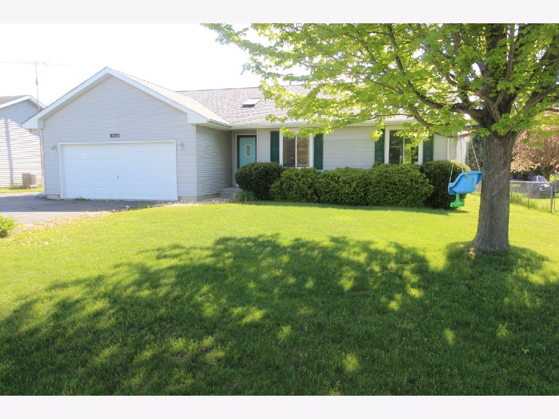
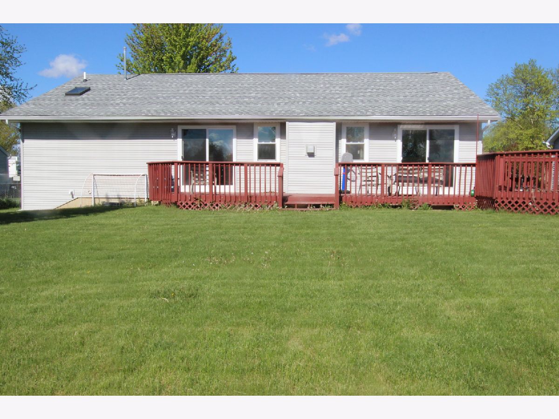
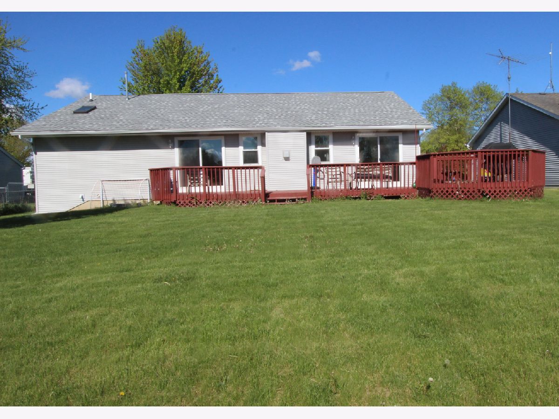
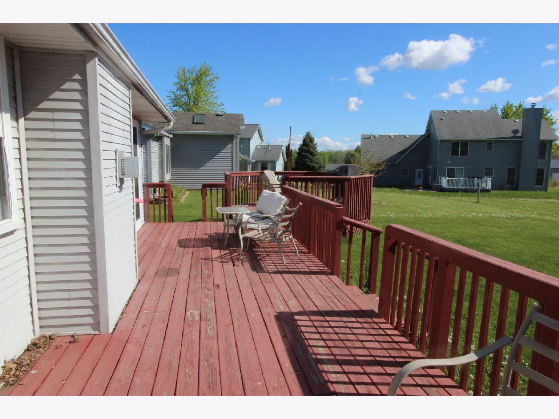
Room Specifics
Total Bedrooms: 3
Bedrooms Above Ground: 3
Bedrooms Below Ground: 0
Dimensions: —
Floor Type: Carpet
Dimensions: —
Floor Type: Carpet
Full Bathrooms: 2
Bathroom Amenities: Double Sink
Bathroom in Basement: 0
Rooms: No additional rooms
Basement Description: Unfinished
Other Specifics
| 2 | |
| Concrete Perimeter | |
| Asphalt | |
| Deck, Storms/Screens | |
| — | |
| 75X135 | |
| — | |
| Full | |
| Vaulted/Cathedral Ceilings, Skylight(s), Wood Laminate Floors, First Floor Bedroom, First Floor Full Bath, Walk-In Closet(s), Open Floorplan | |
| Range, Microwave, Dishwasher, Refrigerator, Disposal, Stainless Steel Appliance(s) | |
| Not in DB | |
| Curbs, Street Paved | |
| — | |
| — | |
| Gas Log, Gas Starter |
Tax History
| Year | Property Taxes |
|---|---|
| 2016 | $3,978 |
| 2021 | $3,638 |
Contact Agent
Nearby Sold Comparables
Contact Agent
Listing Provided By
Keller Williams Success Realty

