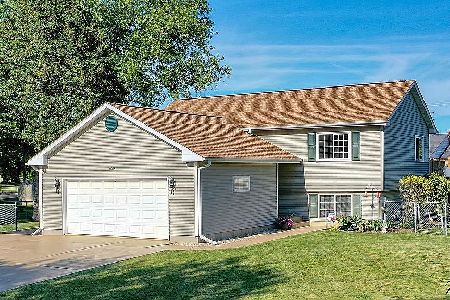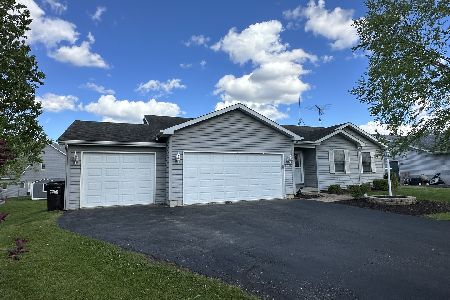10213 Meadow Lane, Hebron, Illinois 60034
$237,000
|
Sold
|
|
| Status: | Closed |
| Sqft: | 1,765 |
| Cost/Sqft: | $136 |
| Beds: | 3 |
| Baths: | 3 |
| Year Built: | 2006 |
| Property Taxes: | $5,435 |
| Days On Market: | 2961 |
| Lot Size: | 0,34 |
Description
Prepare to be impressed the moment you enter this impeccable home! The welcoming front porch leads into a warm and inviting living room with gleaming hardwood flooring. The adjoining eat-in kitchen features an abundance of cabinetry with newer stainless appliances~center island & breakfast bar with granite countertops! Step outside the kitchen onto the huge deck & pergola with a brick paver patio leading to the gorgeous backyard. Master suite features a large walk in closet~dual vanity sink with separate shower and jacuzzi tub. Two additional generous sized bedrooms and full hall bathroom! Relax in the adjacent sunroom complete with pine paneling~walls of windows and exterior access. 1st floor laundry~3 car heated garage! You will be wowed the moment you walk downstairs to the 28 x 22 rec room complete with wet bar! Beautifully painted wine cellar and an AMAZING theatre room which truly makes you feel like you are at the movies! Full LL bath~huge utilty/storage room with half crawl.
Property Specifics
| Single Family | |
| — | |
| Ranch | |
| 2006 | |
| Full | |
| ONE STORY | |
| No | |
| 0.34 |
| Mc Henry | |
| — | |
| 0 / Not Applicable | |
| None | |
| Public | |
| Public Sewer | |
| 09828956 | |
| 0308453016 |
Property History
| DATE: | EVENT: | PRICE: | SOURCE: |
|---|---|---|---|
| 14 Mar, 2018 | Sold | $237,000 | MRED MLS |
| 17 Jan, 2018 | Under contract | $239,500 | MRED MLS |
| 8 Jan, 2018 | Listed for sale | $239,500 | MRED MLS |
Room Specifics
Total Bedrooms: 3
Bedrooms Above Ground: 3
Bedrooms Below Ground: 0
Dimensions: —
Floor Type: Carpet
Dimensions: —
Floor Type: Carpet
Full Bathrooms: 3
Bathroom Amenities: Whirlpool,Separate Shower,Double Sink
Bathroom in Basement: 1
Rooms: Recreation Room,Theatre Room,Heated Sun Room,Utility Room-Lower Level,Other Room
Basement Description: Finished
Other Specifics
| 3 | |
| Concrete Perimeter | |
| Asphalt | |
| Deck, Porch, Brick Paver Patio, Storms/Screens | |
| Corner Lot,Landscaped | |
| 87X137X114X109X15X20 | |
| — | |
| Full | |
| Vaulted/Cathedral Ceilings, Bar-Wet, Wood Laminate Floors, First Floor Bedroom, First Floor Laundry, First Floor Full Bath | |
| Range, Microwave, Dishwasher, Refrigerator, Bar Fridge, Washer, Disposal, Stainless Steel Appliance(s) | |
| Not in DB | |
| Curbs, Street Lights, Street Paved | |
| — | |
| — | |
| — |
Tax History
| Year | Property Taxes |
|---|---|
| 2018 | $5,435 |
Contact Agent
Nearby Sold Comparables
Contact Agent
Listing Provided By
Baird & Warner





