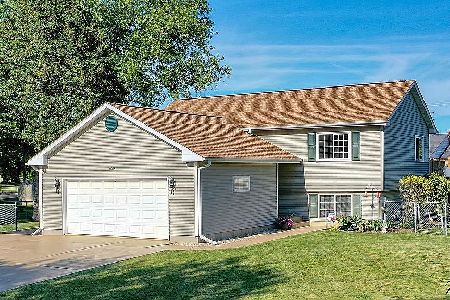10218 Sharon Lane, Hebron, Illinois 60034
$217,000
|
Sold
|
|
| Status: | Closed |
| Sqft: | 1,406 |
| Cost/Sqft: | $164 |
| Beds: | 3 |
| Baths: | 3 |
| Year Built: | 2000 |
| Property Taxes: | $4,178 |
| Days On Market: | 2401 |
| Lot Size: | 0,33 |
Description
Welcome home to this wonderful 3 bedroom, 3 bath one story home sitting on a beautiful corner lot! The spacious front porch is meant for summer time sitting! Open concept floor plan featuring volume ceilings~comfortable living room leads to the huge country kitchen with an abundance of cabinetry, counter space and hardwood flooring! Plenty of dining space with the breakfast bar and table nook. Master suite features a walk in closet and spa like bath! 2+ car extra deep garage with storage! Just wait until you see the finished basement! Huge rec room with a beautiful stone and cedar wet bar, pool table included! Full bathroom, 4th bedroom/office with built in desk. The large lower level laundry room has ample space for crafting, hobbies and storage! This is a well built home throughout with solid 6 panel doors and custom built ins. Newer roof, hot water heater & appliances! Walking distance to cute and quaint downtown Hebron shopping, restaurants & schools! This is your home sweet home!
Property Specifics
| Single Family | |
| — | |
| — | |
| 2000 | |
| Full | |
| CUSTOM ONE STORY | |
| No | |
| 0.33 |
| Mc Henry | |
| Country View Acres | |
| 0 / Not Applicable | |
| None | |
| Public | |
| Public Sewer | |
| 10459920 | |
| 0308453001 |
Property History
| DATE: | EVENT: | PRICE: | SOURCE: |
|---|---|---|---|
| 3 Sep, 2019 | Sold | $217,000 | MRED MLS |
| 5 Aug, 2019 | Under contract | $229,900 | MRED MLS |
| — | Last price change | $239,900 | MRED MLS |
| 22 Jul, 2019 | Listed for sale | $229,900 | MRED MLS |
Room Specifics
Total Bedrooms: 4
Bedrooms Above Ground: 3
Bedrooms Below Ground: 1
Dimensions: —
Floor Type: —
Dimensions: —
Floor Type: —
Dimensions: —
Floor Type: —
Full Bathrooms: 3
Bathroom Amenities: Whirlpool,Separate Shower,Double Sink
Bathroom in Basement: 1
Rooms: Recreation Room
Basement Description: Finished
Other Specifics
| 2 | |
| Concrete Perimeter | |
| Concrete | |
| Porch, Storms/Screens | |
| Corner Lot | |
| 55X45X45X69X114X137 | |
| — | |
| Full | |
| Vaulted/Cathedral Ceilings, Bar-Wet, Hardwood Floors, First Floor Full Bath, Built-in Features, Walk-In Closet(s) | |
| Range, Microwave, Dishwasher, Refrigerator, Washer, Dryer, Built-In Oven | |
| Not in DB | |
| Street Lights, Street Paved | |
| — | |
| — | |
| — |
Tax History
| Year | Property Taxes |
|---|---|
| 2019 | $4,178 |
Contact Agent
Nearby Sold Comparables
Contact Agent
Listing Provided By
Baird & Warner




