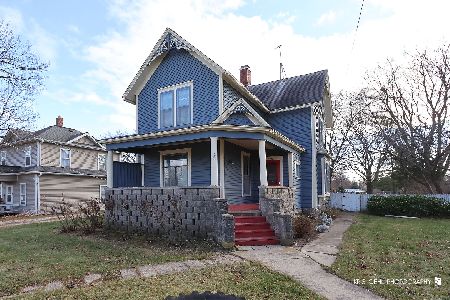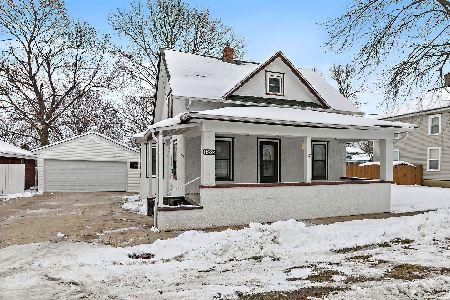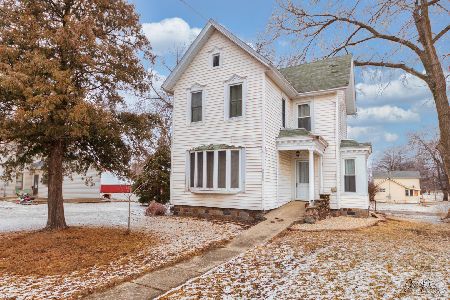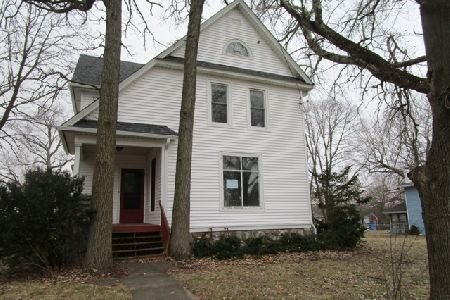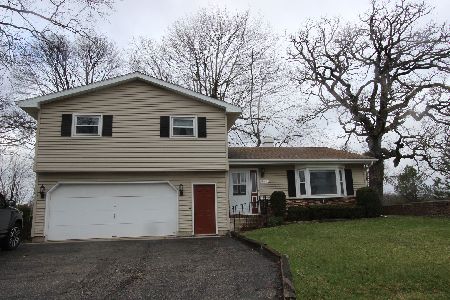10216 Main Street, Hebron, Illinois 60034
$365,000
|
Sold
|
|
| Status: | Closed |
| Sqft: | 5,000 |
| Cost/Sqft: | $74 |
| Beds: | 6 |
| Baths: | 6 |
| Year Built: | 1906 |
| Property Taxes: | $3,177 |
| Days On Market: | 1771 |
| Lot Size: | 0,44 |
Description
This is one you have to see! A perfect blend of history, charm, craftsmanship and functionality make this the perfect dream home. The outside, as charming as it is, does not tell the story of the inside. Enjoy the tranquility of morning coffee on one of the porches overlooking the abundant garden areas. Appreciate the solid wood doors and trim, yes, even pocket doors. Enjoy 5000 sq. ft. of living space with 6 bedrooms, 5.1 baths, 3 kitchens, 4 fireplaces and a walkout lower level. All beautifully maintained and/or remodeled . This is the perfect home for multi-generational living! Or, have you been thinking it's time to get out of the corporate rate race and reignite that dream of having your own bed and breakfast or Air BnB? This is the home to make it happen! Have toys? there is a 30 x 30 heated garage with an attached 24 x 30 workshop. Workshop has radiant heated floor. Just minutes from all Lake Geneva has to offer, without the high Lake taxes. Metra is a a short 15 minutes away. Come take a look today, you'll be glad you did!
Property Specifics
| Single Family | |
| — | |
| — | |
| 1906 | |
| Walkout | |
| — | |
| No | |
| 0.44 |
| Mc Henry | |
| — | |
| — / Not Applicable | |
| None | |
| Public | |
| Public Sewer | |
| 11050326 | |
| 0309351003 |
Property History
| DATE: | EVENT: | PRICE: | SOURCE: |
|---|---|---|---|
| 23 Aug, 2021 | Sold | $365,000 | MRED MLS |
| 11 Jul, 2021 | Under contract | $370,000 | MRED MLS |
| — | Last price change | $390,000 | MRED MLS |
| 12 Apr, 2021 | Listed for sale | $390,000 | MRED MLS |
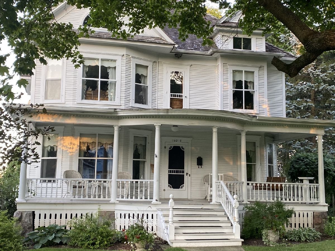
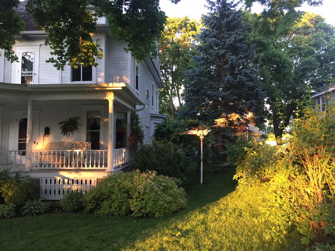
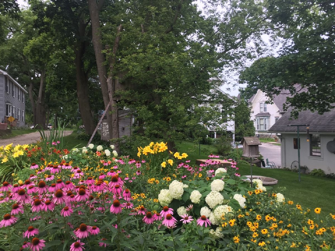

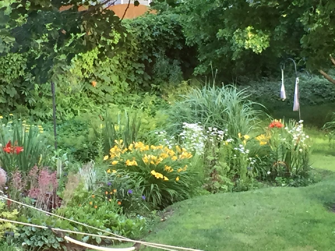
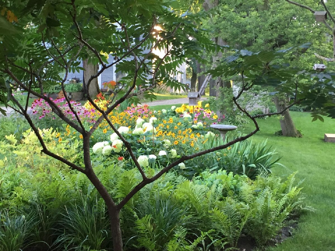
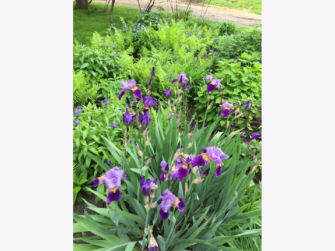
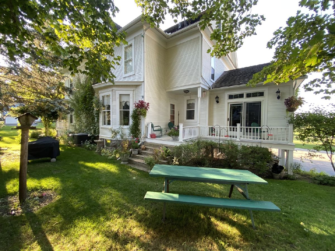
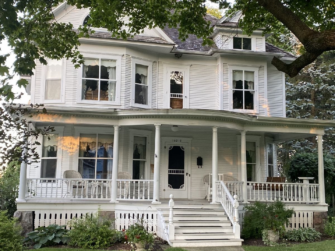
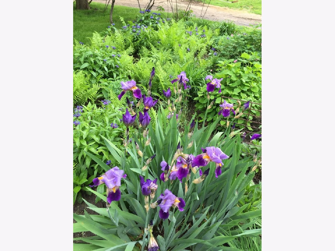
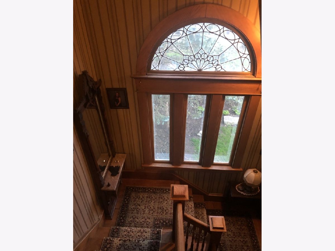
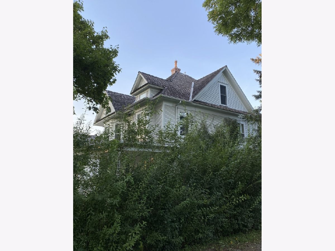
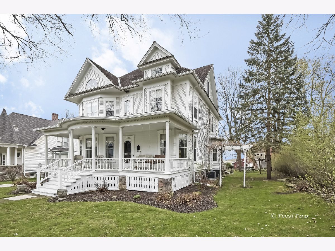
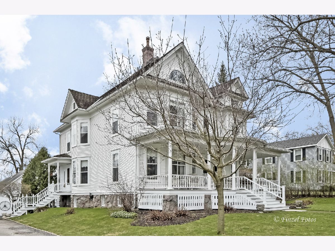
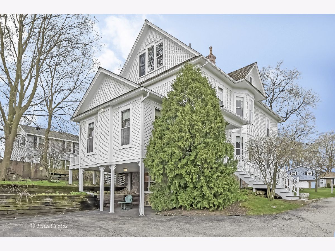
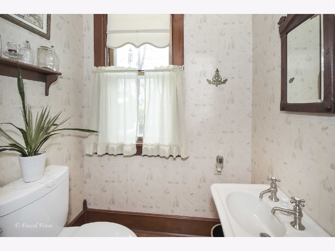
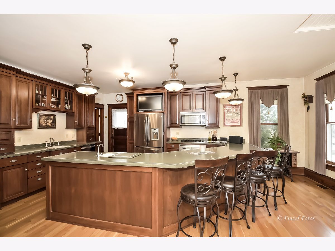
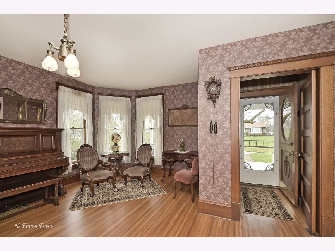
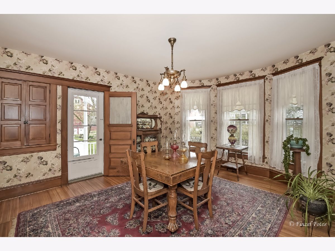
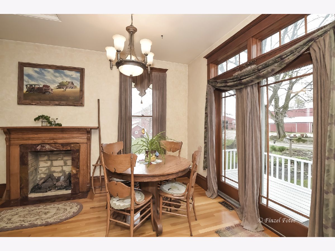
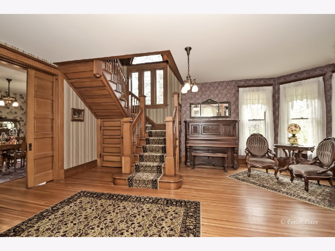
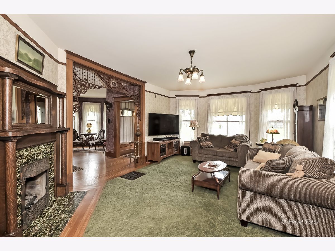
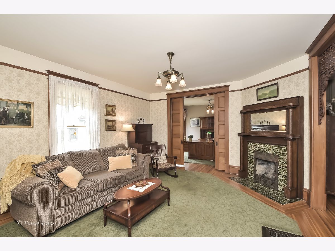
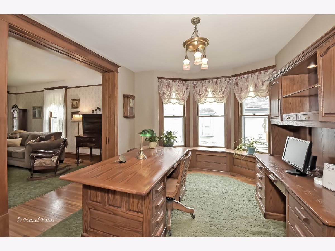
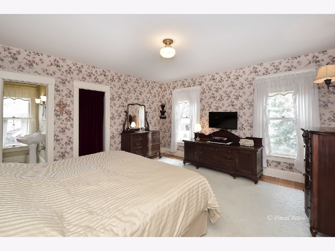
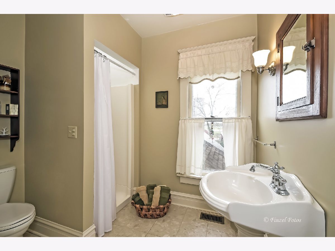
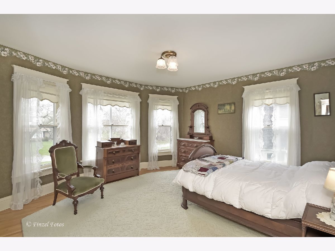
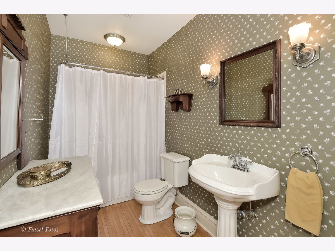
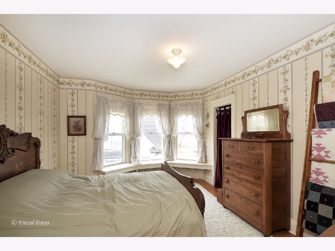
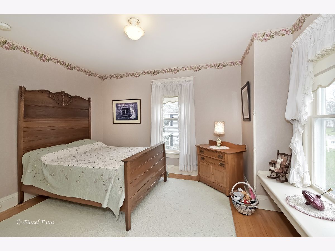
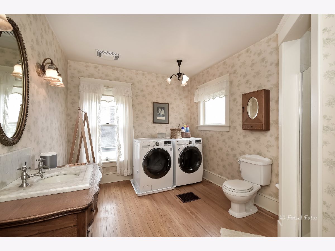
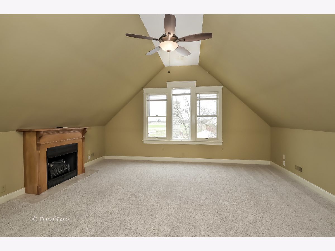
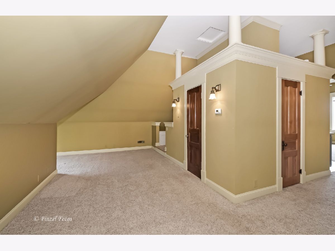
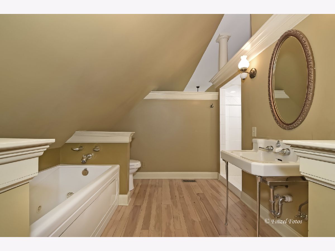
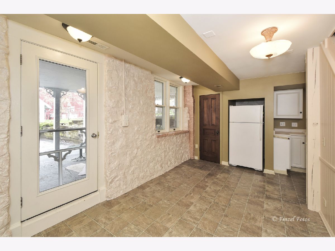
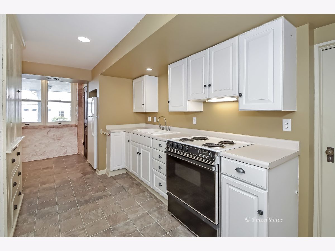
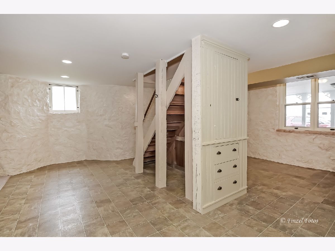
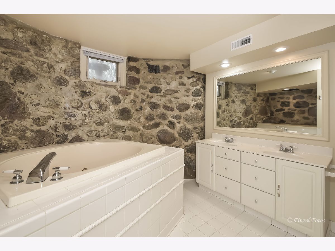
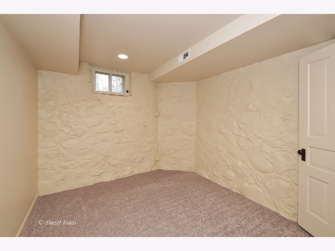
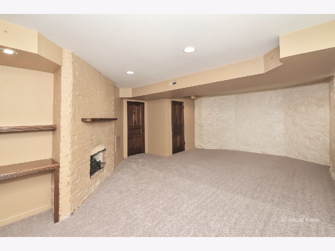
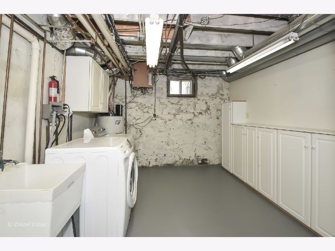
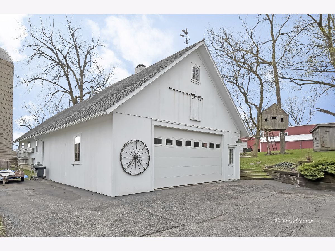
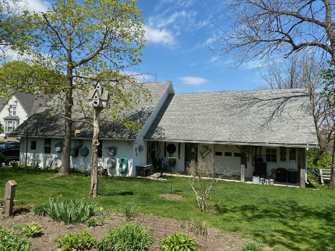
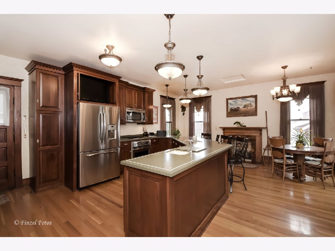
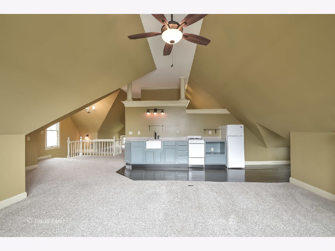
Room Specifics
Total Bedrooms: 6
Bedrooms Above Ground: 6
Bedrooms Below Ground: 0
Dimensions: —
Floor Type: Hardwood
Dimensions: —
Floor Type: Hardwood
Dimensions: —
Floor Type: Hardwood
Dimensions: —
Floor Type: —
Dimensions: —
Floor Type: —
Full Bathrooms: 6
Bathroom Amenities: —
Bathroom in Basement: 1
Rooms: Bedroom 5,Bedroom 6,Office,Attic,Kitchen,Family Room,Other Room,Utility Room-Lower Level
Basement Description: Finished,Exterior Access,Stone/Rock
Other Specifics
| 2.5 | |
| Stone | |
| Asphalt | |
| Porch, Storms/Screens, Workshop | |
| — | |
| 72 X 264 | |
| Finished,Full,Interior Stair | |
| Half | |
| Hardwood Floors, In-Law Arrangement, Second Floor Laundry | |
| Range, Microwave, Dishwasher, Refrigerator, Washer, Dryer, Stainless Steel Appliance(s), Built-In Oven, Water Softener Owned | |
| Not in DB | |
| — | |
| — | |
| — | |
| Electric, Gas Log |
Tax History
| Year | Property Taxes |
|---|---|
| 2021 | $3,177 |
Contact Agent
Nearby Similar Homes
Nearby Sold Comparables
Contact Agent
Listing Provided By
Keefe Real Estate Inc

