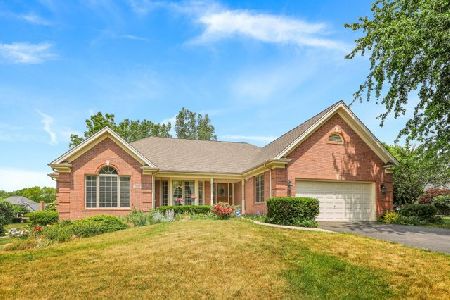1022 Acorn Hill Lane, West Chicago, Illinois 60185
$431,000
|
Sold
|
|
| Status: | Closed |
| Sqft: | 2,405 |
| Cost/Sqft: | $166 |
| Beds: | 4 |
| Baths: | 4 |
| Year Built: | 1996 |
| Property Taxes: | $10,846 |
| Days On Market: | 1079 |
| Lot Size: | 0,28 |
Description
4 bedroom, 2 full bath, 2 half-bath, brick and cedar 2-story house with 2-car garage and full finished basement in the desirable Willow Creek subdivision in West Chicago. Walk into a grand 2-story foyer with a custom oak staircase. Gleaming oak hardwood floors in the entry, dining room, family room & kitchen. 9 foot ceilings and crown moldings on main floor and stained 6-panel pine doors throughout. The spacious living room has berber carpet, custom-built bookcases, transom windows and french doors to the family room. The elegant formal dining room features a trayed ceiling, bay window and chair rail. Impressive floor-to-ceiling raised hearth brick fireplace in the family room which flows into the eating area and kitchen with huge island and plenty of counter and cabinet space. The granite counters, tile backsplash and custom built-in Thermador/Bosch appliances are sure to please. A powder room and laundry room complete the main floor. The primary bedroom has vaulted ceilings, walk-in closet and ensuite with double-sink vanity, skylight, jetted tub and separate shower. Luxuriate in the tub or shower with the surround sound stereo system that's controlled from the walk-in closet. 3 more generous-sized bedrooms, closets and hall bath with skylight complete the 2nd floor. When it's time to party, head down to the huge finished basement and lounge at the bar. Basement also has a powder room and plenty of storage. Side entry garage, invisible fence for your pets, and great backyard for entertaining. House needs a little TLC inside and out and is priced accordingly. Being sold AS-IS.
Property Specifics
| Single Family | |
| — | |
| — | |
| 1996 | |
| — | |
| — | |
| No | |
| 0.28 |
| Du Page | |
| Willow Creek | |
| 275 / Annual | |
| — | |
| — | |
| — | |
| 11719191 | |
| 0133400028 |
Nearby Schools
| NAME: | DISTRICT: | DISTANCE: | |
|---|---|---|---|
|
Grade School
Wegner Elementary School |
33 | — | |
|
Middle School
Leman Middle School |
33 | Not in DB | |
|
High School
Community High School |
94 | Not in DB | |
Property History
| DATE: | EVENT: | PRICE: | SOURCE: |
|---|---|---|---|
| 30 Oct, 2009 | Sold | $420,000 | MRED MLS |
| 30 Sep, 2009 | Under contract | $449,900 | MRED MLS |
| — | Last price change | $450,000 | MRED MLS |
| 20 May, 2009 | Listed for sale | $450,000 | MRED MLS |
| 30 Jun, 2014 | Sold | $380,000 | MRED MLS |
| 22 May, 2014 | Under contract | $383,250 | MRED MLS |
| — | Last price change | $399,000 | MRED MLS |
| 21 Apr, 2014 | Listed for sale | $399,000 | MRED MLS |
| 6 Apr, 2023 | Sold | $431,000 | MRED MLS |
| 21 Feb, 2023 | Under contract | $400,000 | MRED MLS |
| 21 Feb, 2023 | Listed for sale | $400,000 | MRED MLS |
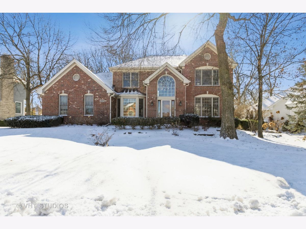
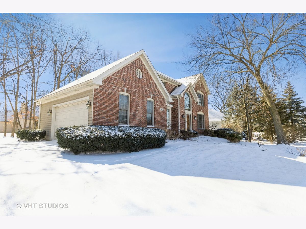
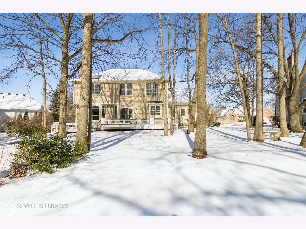
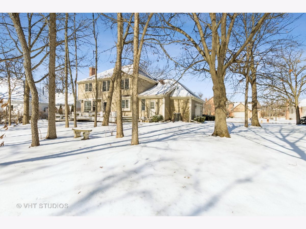
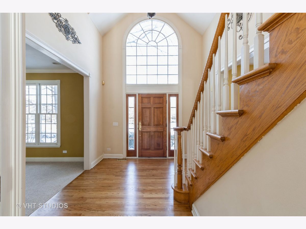
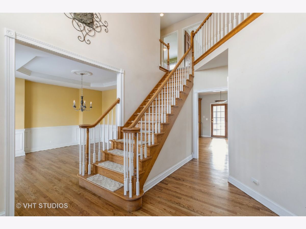
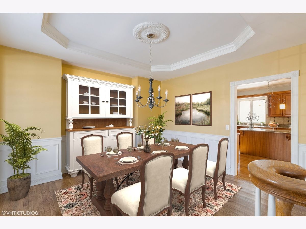
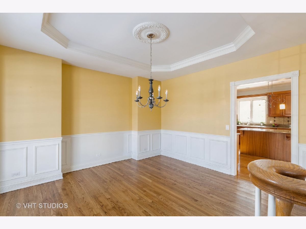
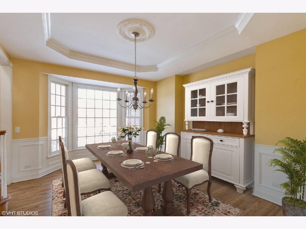
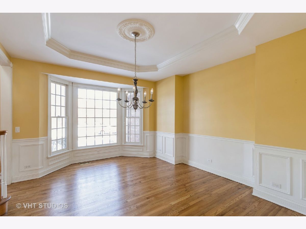
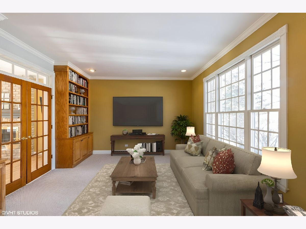
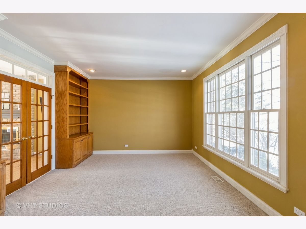
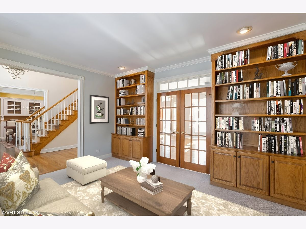
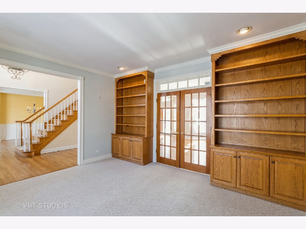
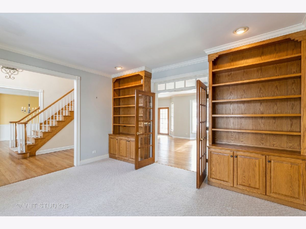
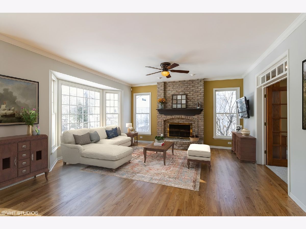
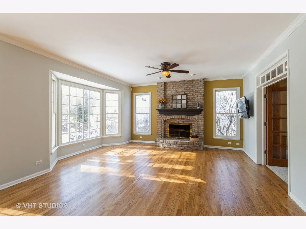
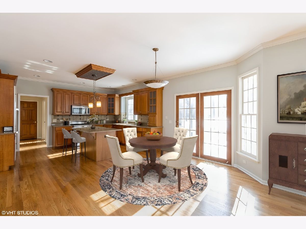
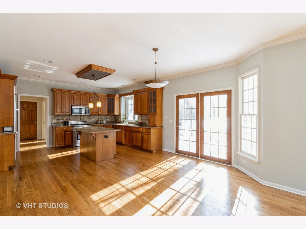
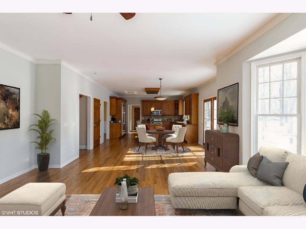
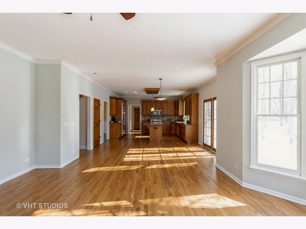
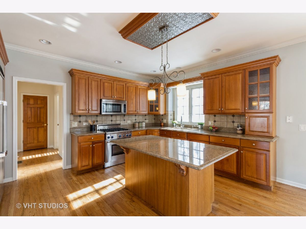
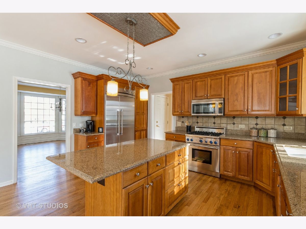
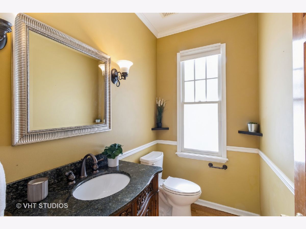
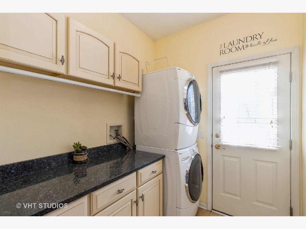
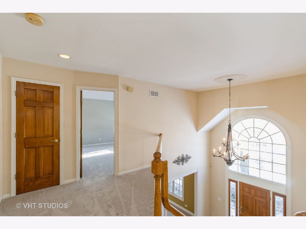
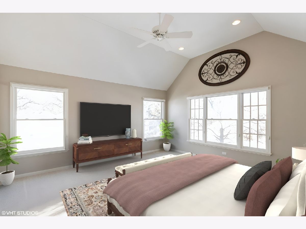
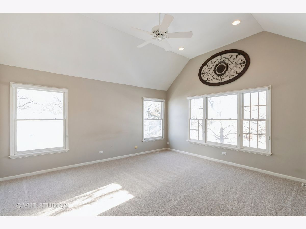
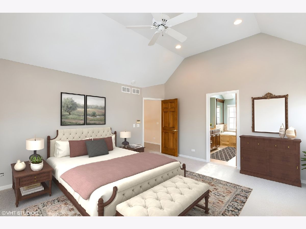
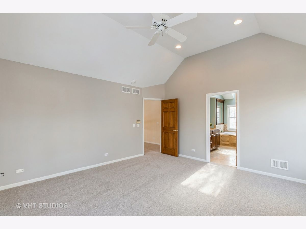
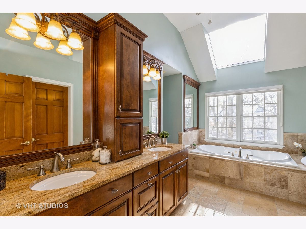
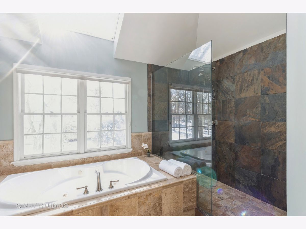
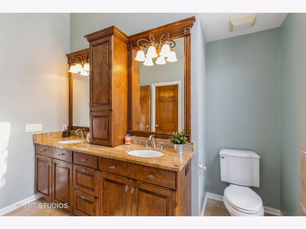
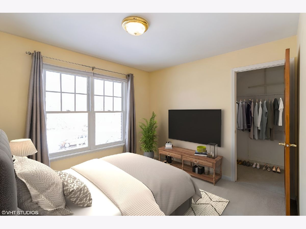
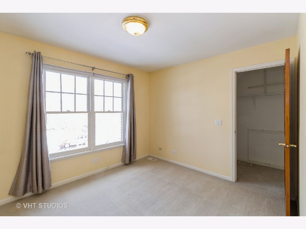
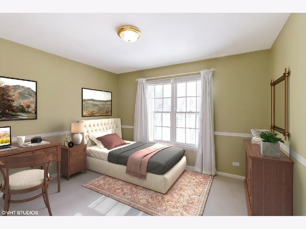
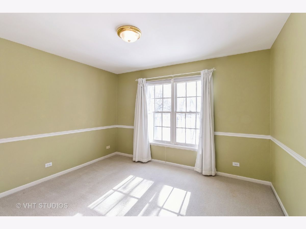
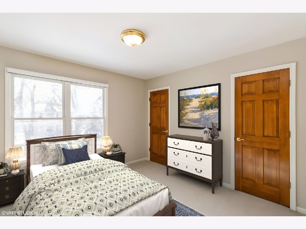
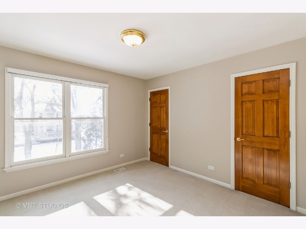
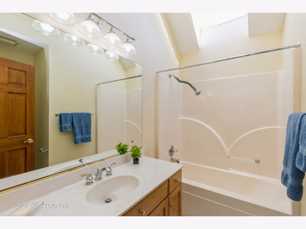
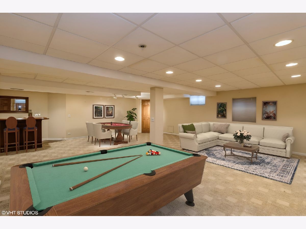
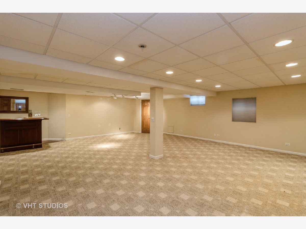
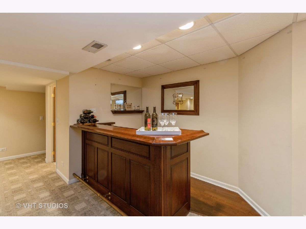
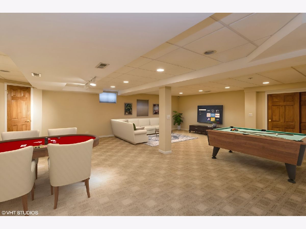
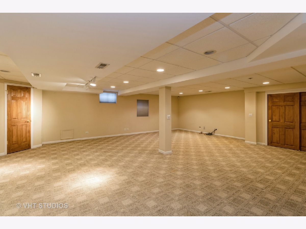
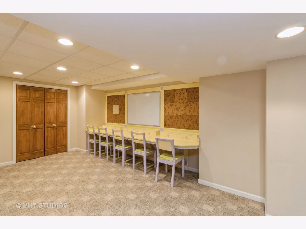
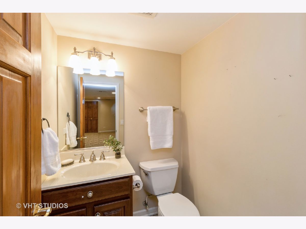
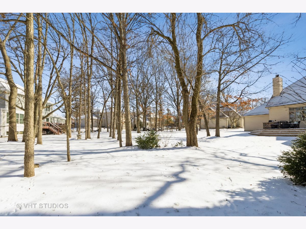
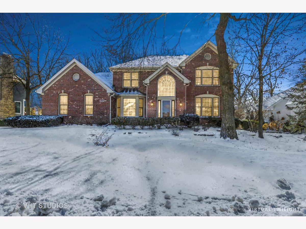
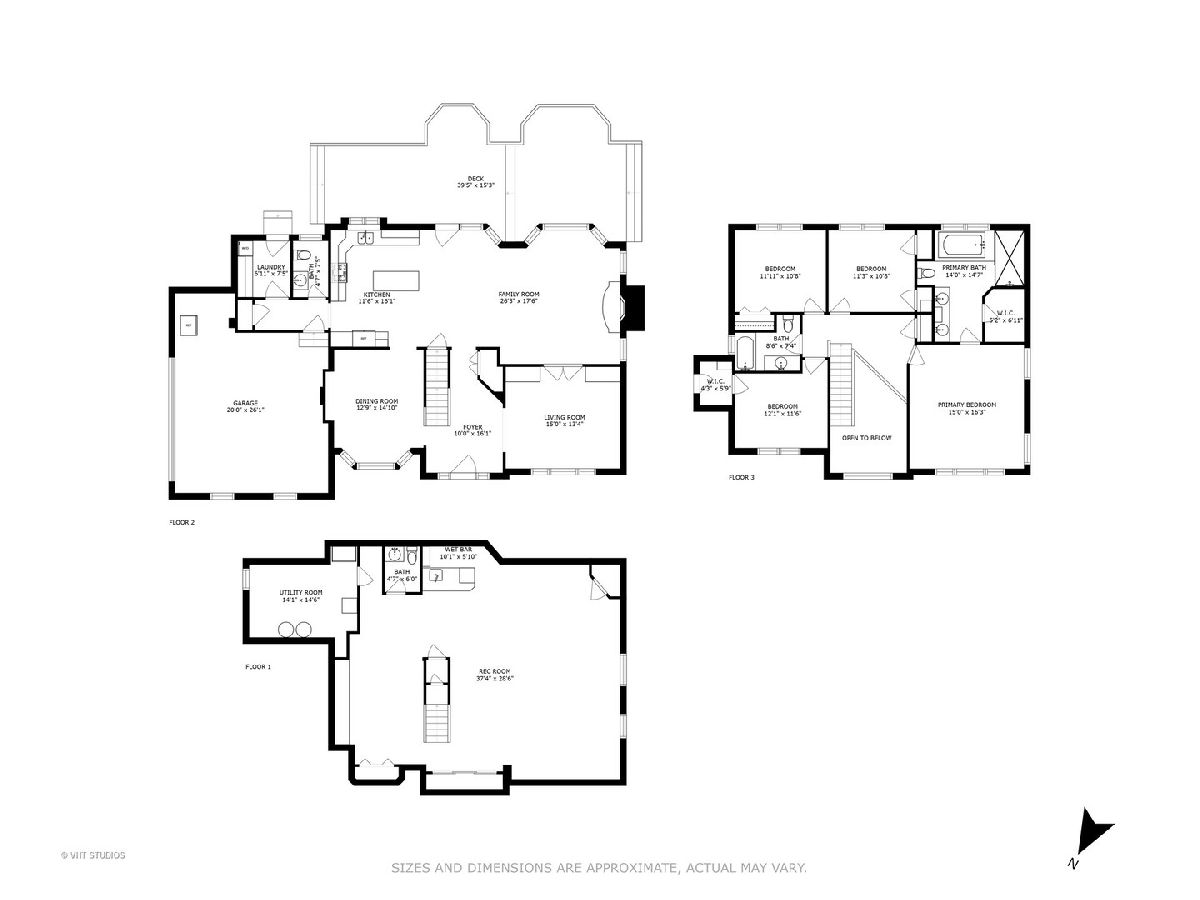
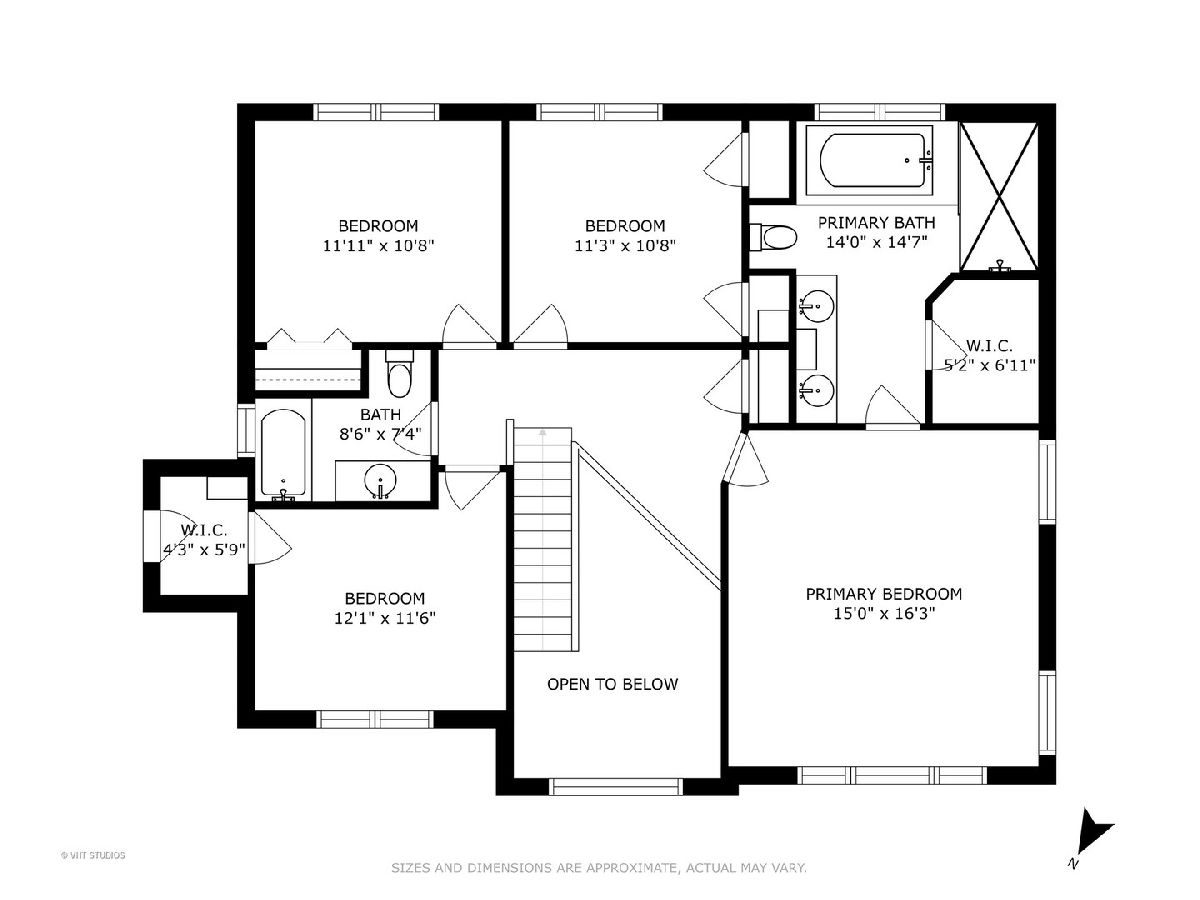
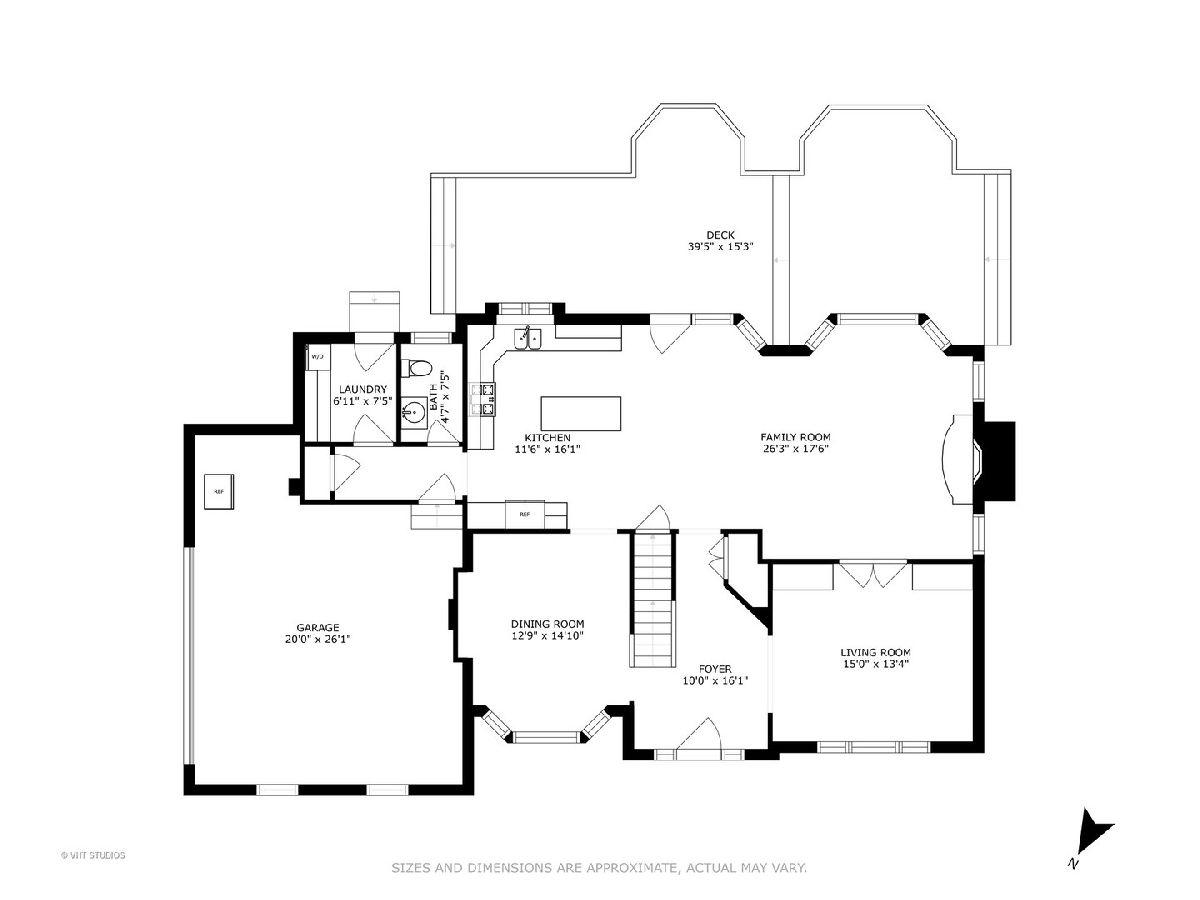
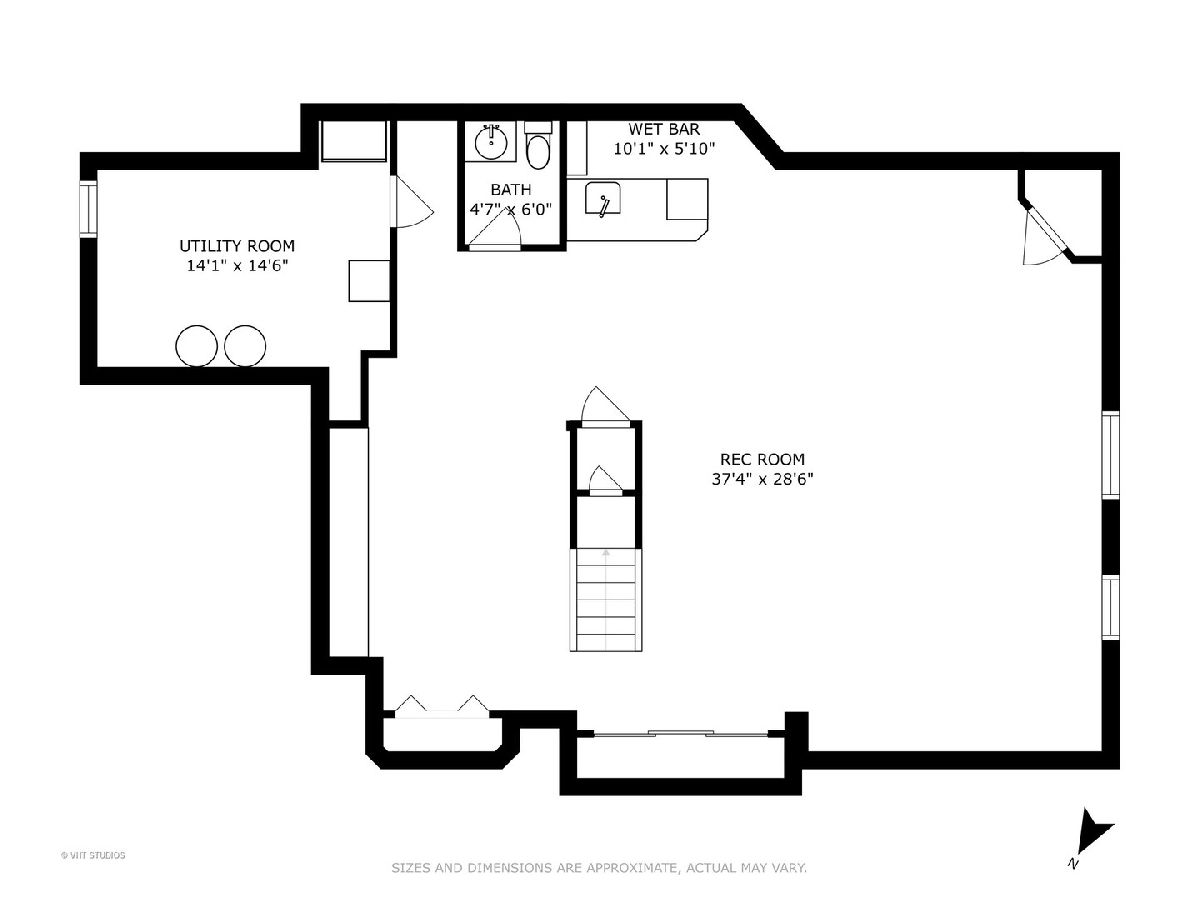
Room Specifics
Total Bedrooms: 4
Bedrooms Above Ground: 4
Bedrooms Below Ground: 0
Dimensions: —
Floor Type: —
Dimensions: —
Floor Type: —
Dimensions: —
Floor Type: —
Full Bathrooms: 4
Bathroom Amenities: Whirlpool,Separate Shower,Double Sink
Bathroom in Basement: 1
Rooms: —
Basement Description: Finished
Other Specifics
| 2 | |
| — | |
| Concrete | |
| — | |
| — | |
| 103 X 133 X 85 X 127 | |
| — | |
| — | |
| — | |
| — | |
| Not in DB | |
| — | |
| — | |
| — | |
| — |
Tax History
| Year | Property Taxes |
|---|---|
| 2009 | $9,711 |
| 2014 | $10,680 |
| 2023 | $10,846 |
Contact Agent
Nearby Similar Homes
Nearby Sold Comparables
Contact Agent
Listing Provided By
Baird & Warner


